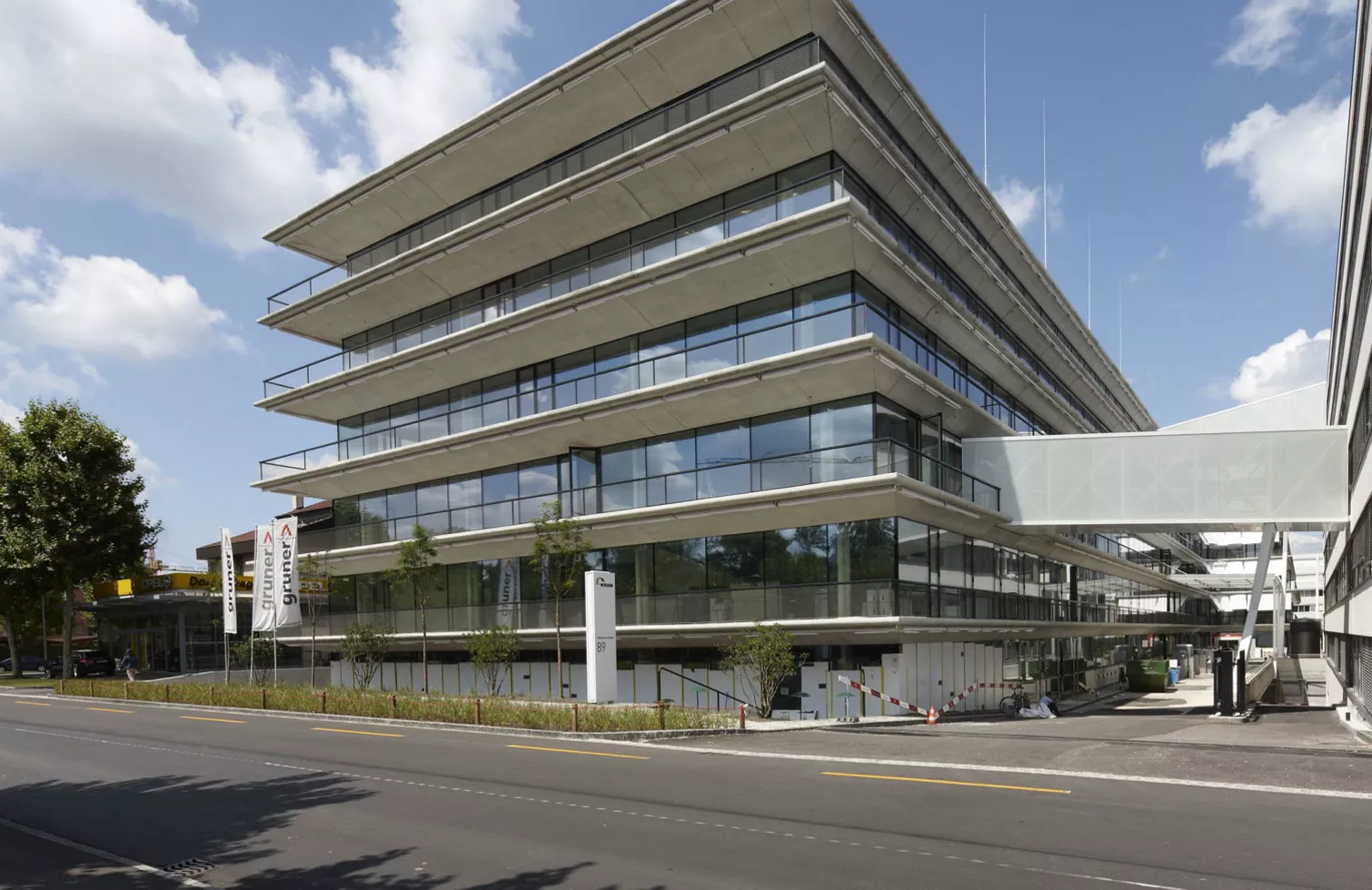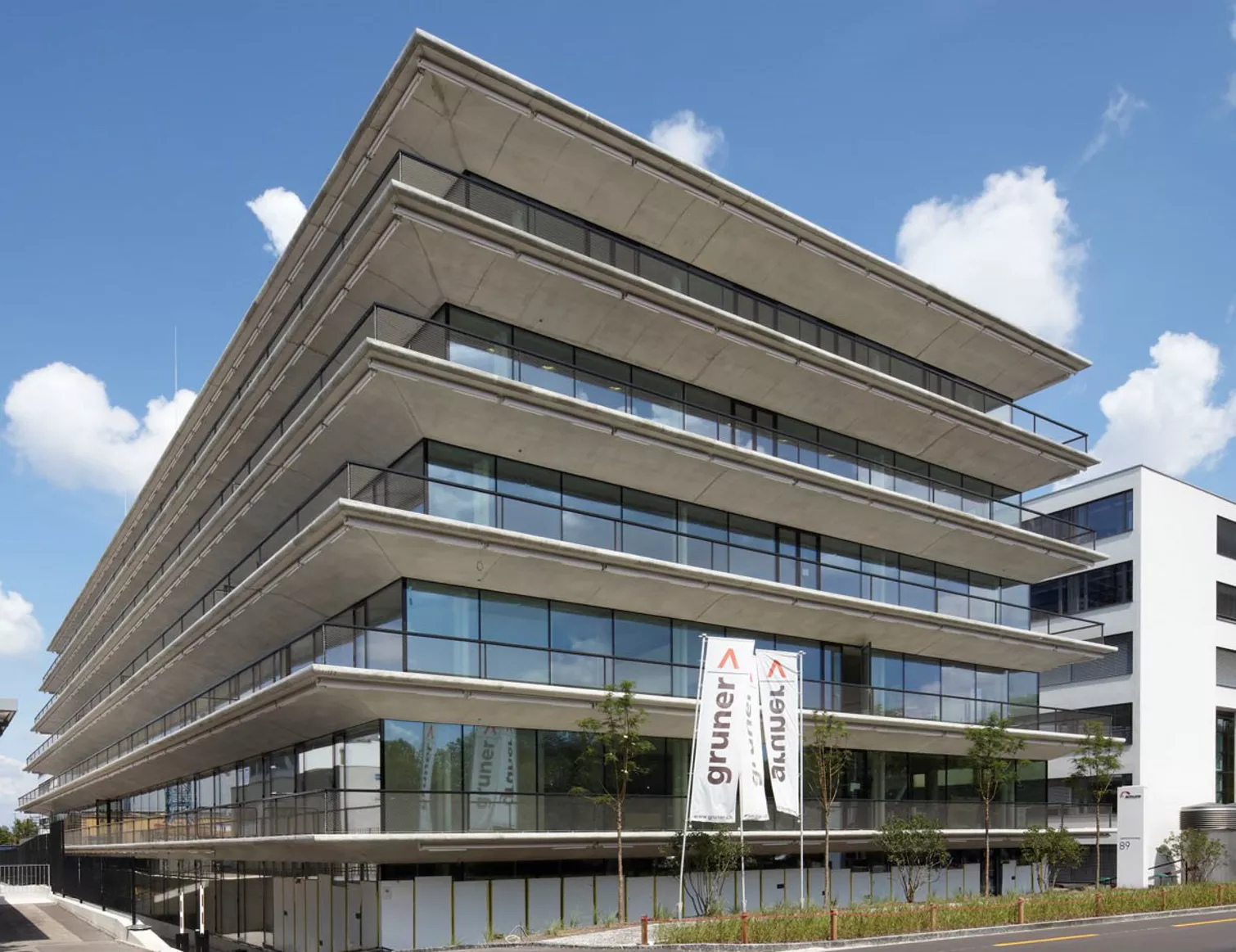Actelion has awarded Gruner AG the general planning contract to realize the office building designed by Herzog & de Meuron on the neighboring site of the H91 research building. For functional, design and economic reasons, the architectural concept envisages a fusion of the H89 research building and the G06 office building into one overall volume. In close cooperation with the client, Gruner AG developed the office layouts and planned the building services installations for the office spaces with the specialist planners. In the new building 350 office workplaces and an auditorium were created. The realization of the building H89 / G06 was managed by Gruner AG as general planner. The office and laboratory spaces merge into the outdoor area with a circumferential balcony that provides natural shading and serves to clean the outside of the windows. At the head ends of all floors are the communication zones, which are connected by elegantly curved spiral staircases, making the top floor accessible.
In addition to all of Gruner's planning services, the general planner assumed overall management of the entire architectural, civil engineering, building services planner and specialist services. Thanks to the well-coordinated team of planners, the building was completed within a short construction period.
Entreprise de Travaux
- Actelion Pharmaceuticals Ltd.
Client
- Actelion Pharmaceuticals Ltd.
Architecte
- Herzog & de Meuron
Prestations
- Planning général d'exécution
- Acoustique des bâtiments, acoustique des locaux
- Assistance Maîtres d'Ouvrage
- Direction des travaux
- Géologie
- Géomatique
- Direction générale
- Planification de la mobilité et des transports
- Développement de projets
- Conception de structures porteuses


