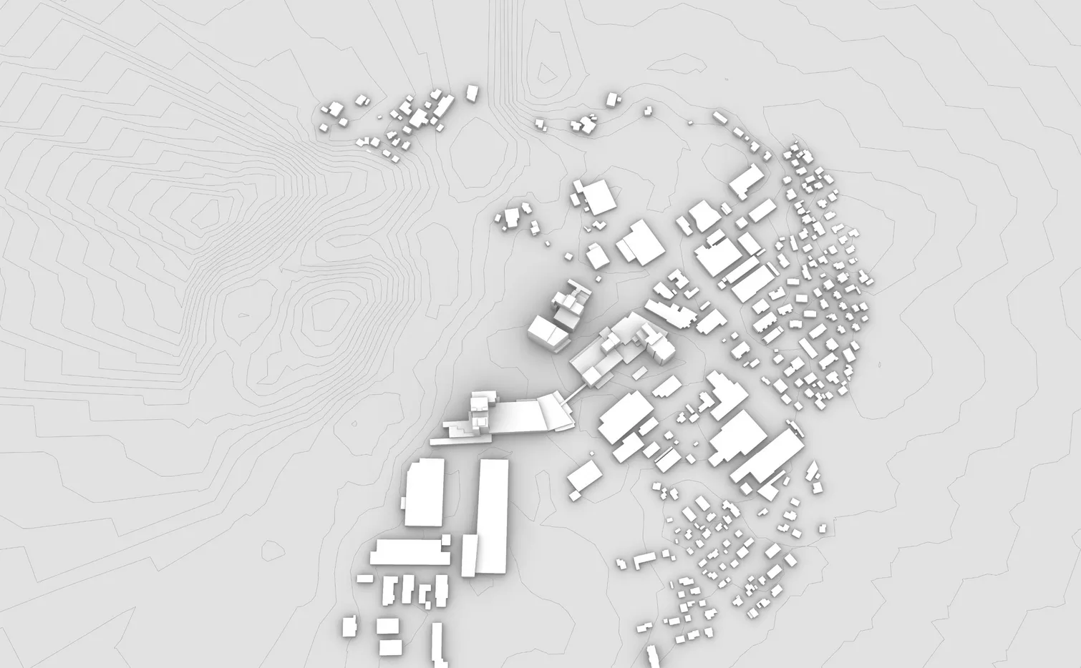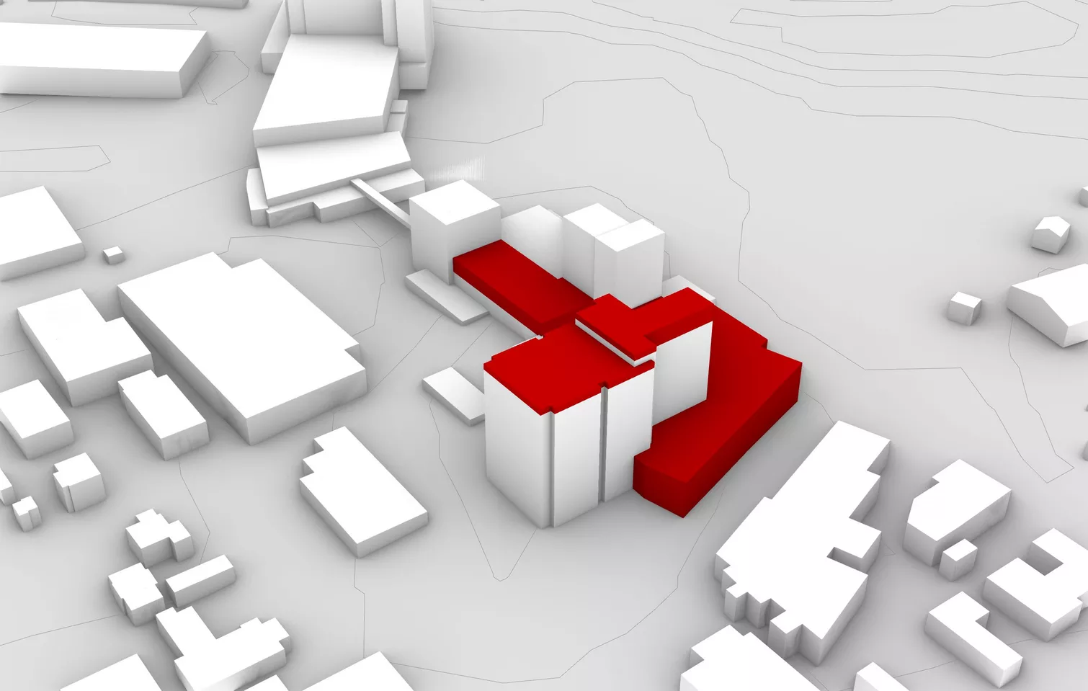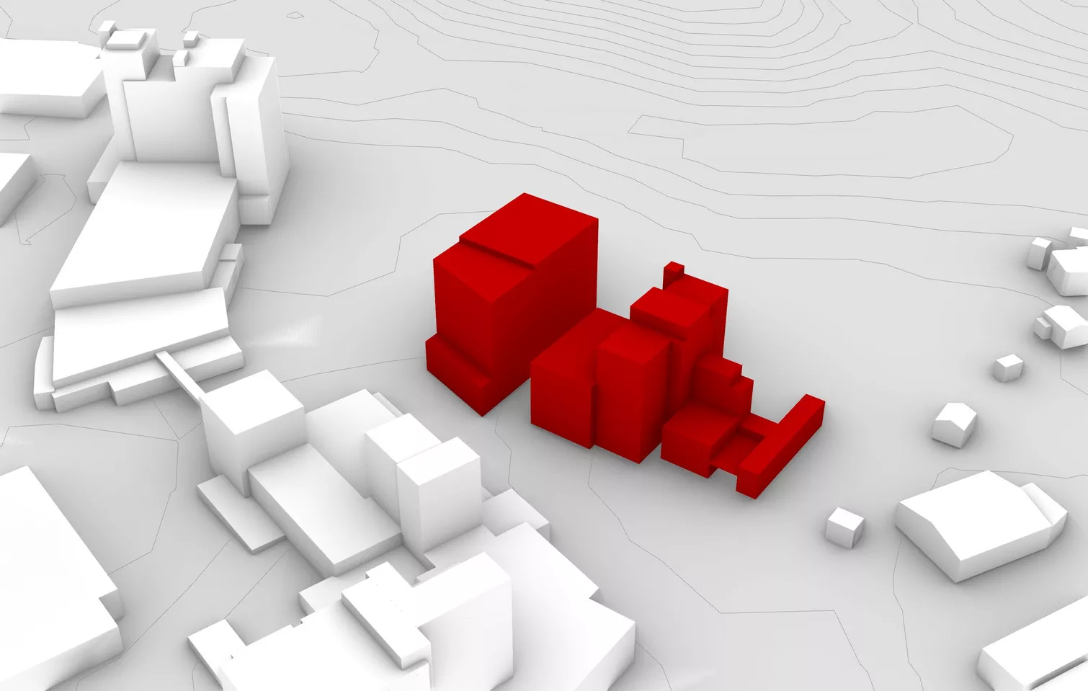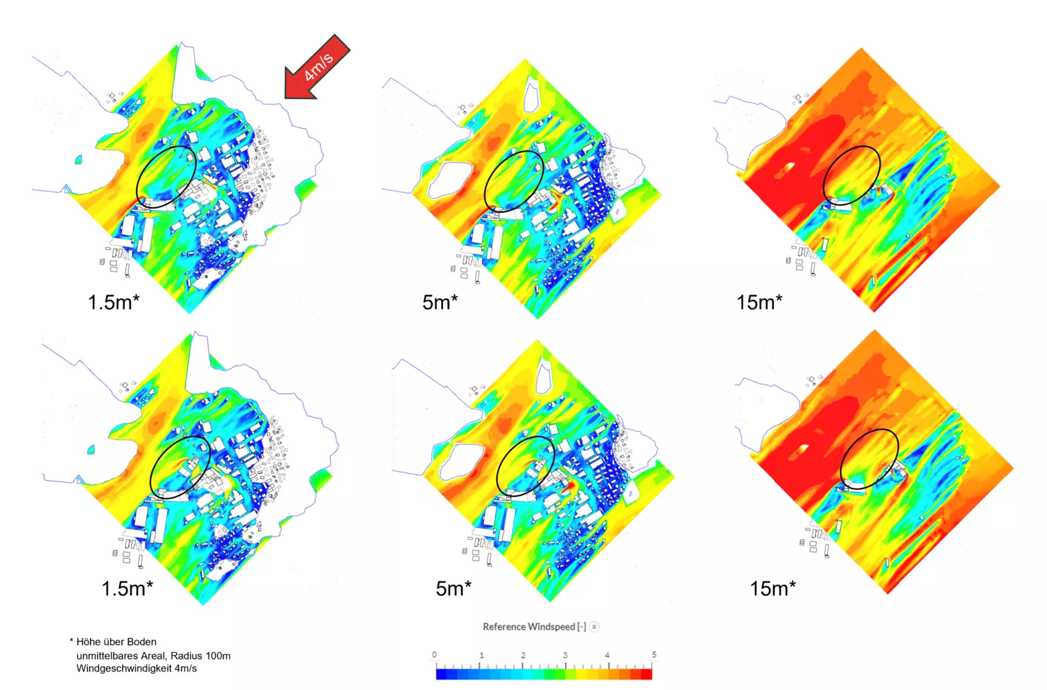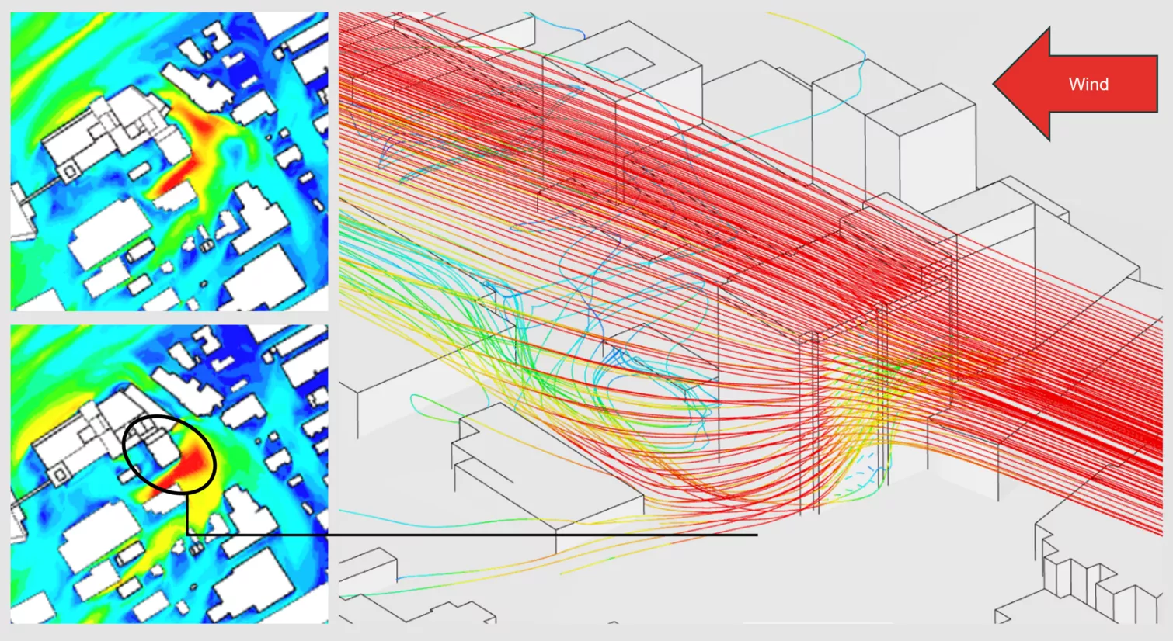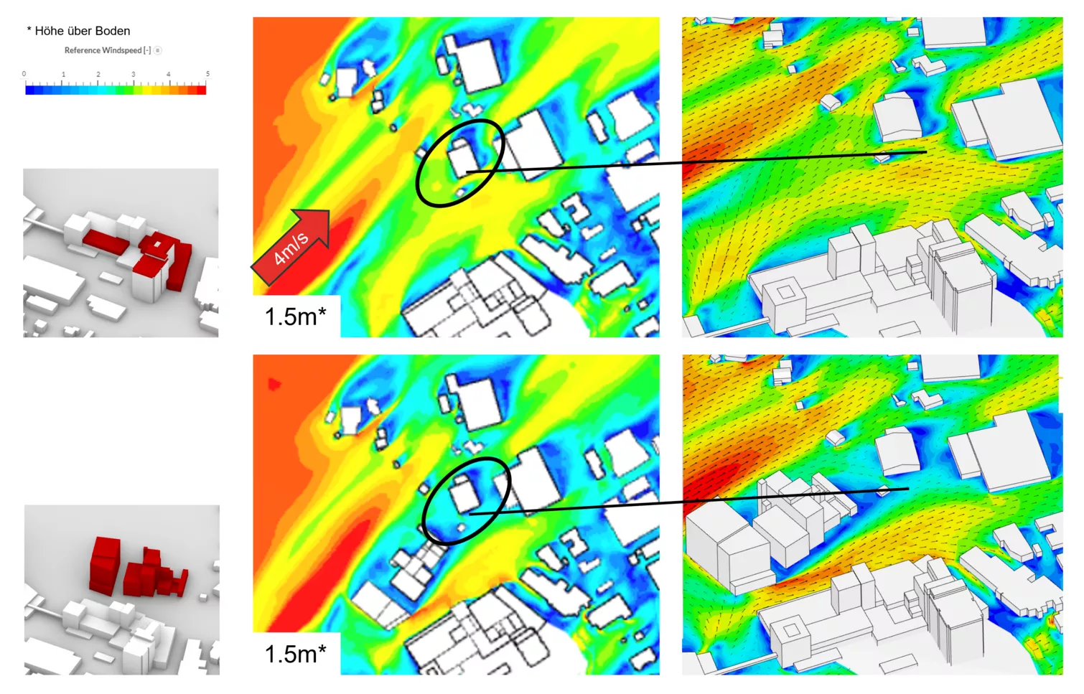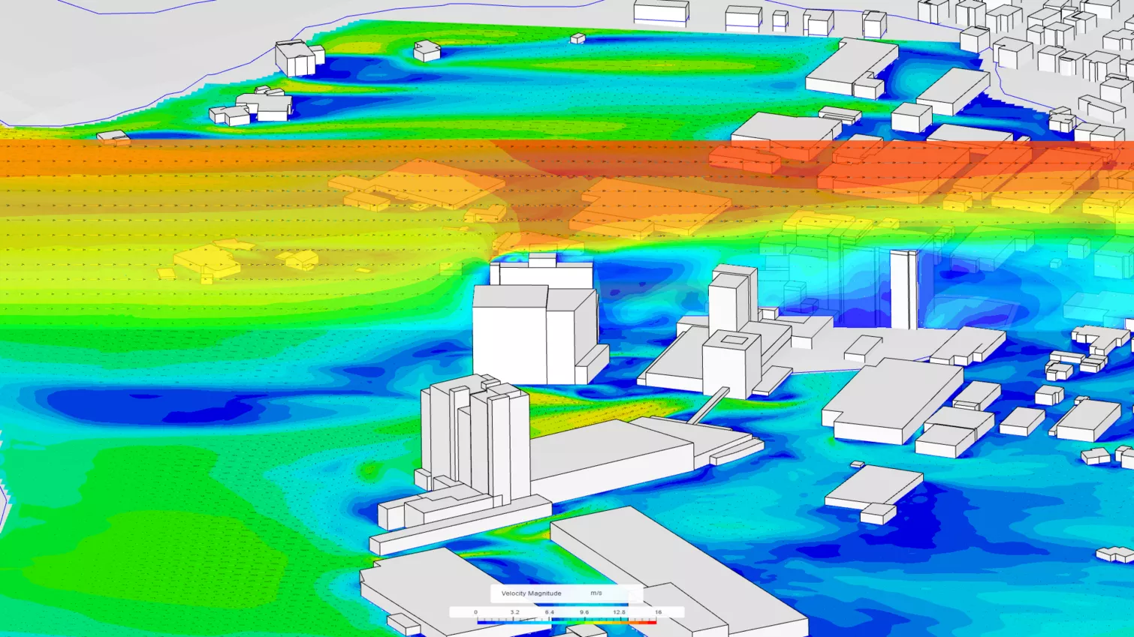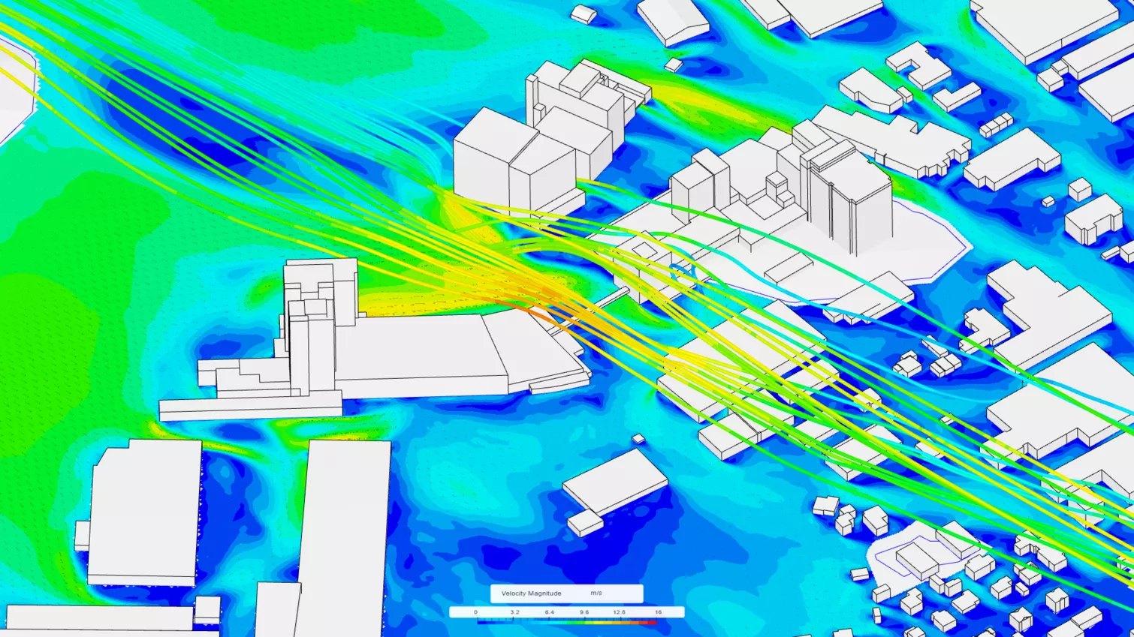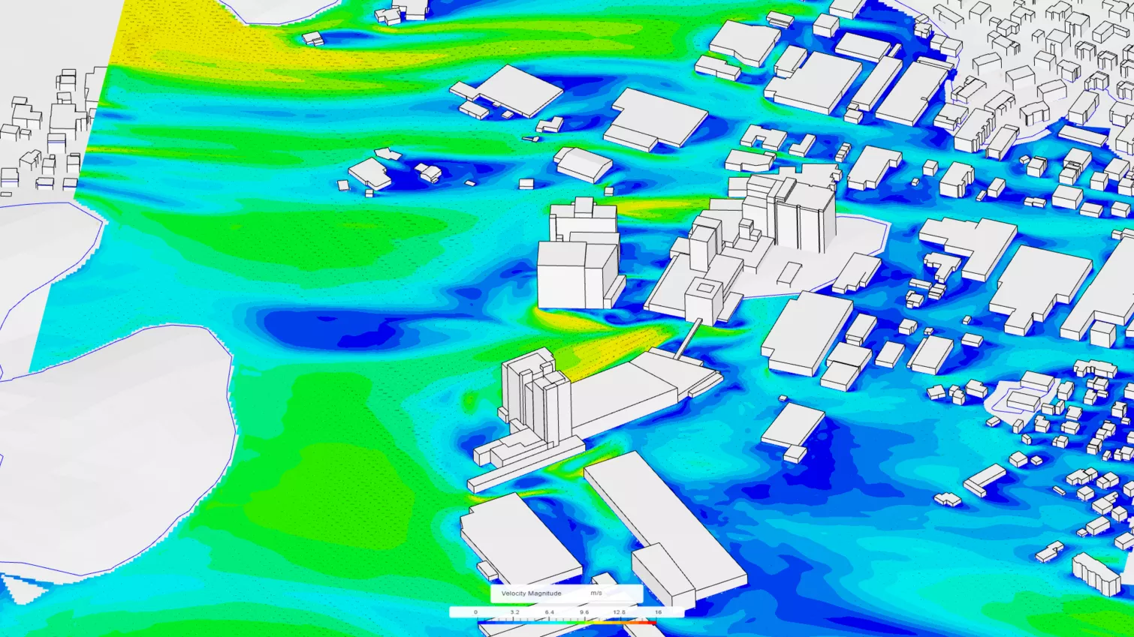Enhancing Urban Ventilation: The UeO Biblis II Project
Analyzing air flow dynamics to optimize building design and mitigate urban heat effects in Biblis II and Hofmatt areas.
In spring 2022, work began on the development of the Biblis II urban land-use organisation concept. The UeO aims to create a grain collection centre and an edible oil pressing plant on the Biblis II site. There is also an adjustment to the buildings on the Hofmatt site. The municipality requested proof of the settlement ventilation, which shows the impact of the buildings on the surrounding area. The new building in particular, with its large area (100 m x 70 m) and height of approx. 50 m, could have an impact on the neighbourhood. In order to provide evidence, the planned buildings and the existing buildings in the surrounding area were modelled within a diameter of 600m. The topography was also modelled, as there was a hill in the north-western area. The following variants were simulated:
- Initial variant without structural changes
- Modifications to the existing building on the Hofmatt site
- New building on the Biblis II site
A total of eight wind directions were simulated. The air flows from two dominant wind directions were analysed at various heights from 1.5 m to 20 m for a reference velocity of 4 m/s. The adaptations to the existing building did not show any relevant changes in the ventilation of the area, regardless of the wind direction. In the new building on the Biblis II site, a south-westerly flow showed a reduction in the flow velocities on the neighbouring site behind it, which could lead to greater overheating in summer, for example. Significant changes in the wind flows outside a diameter of 150 m did not occur in any of the variants. Settlement ventilation is not significantly affected.
Added value
- Analysis of air currents and wind conditions
- Influence of new buildings on neighbouring properties
- Identification of "dead water areas" or areas with little ventilation
Benefits
Area analysed
- The topography can have a significant influence on wind flows and directions and was taken into account. The simulated area has a diameter of approx. 600 metres.
Adaptation of the buildings on the Hofmatt site
- The influence of the extensions and the addition of storeys (coloured red) on the Hofmatt site on the surrounding area is examined.
New building on the Biblis II site
- The new building on the Bibliss II site reaches a height of up to 50 metres. Depending on the wind direction and strength, the new building may have an impact on the ventilation of the neighbouring areas.
Flow influence on the neighbouring area
- Comparison with and without the new building with a north-easterly flow at a reference speed of 4 m/s. The influence of the new building on the flow depends on the observation height and decreases with increasing height and distance.
Influence of the extension on the wind conditions
- The comparison of the actual state and the planned addition of storeys reveals changes in the flow velocity near the ground. Due to the increase in height of the building, the flow velocity at the marked edge of the building increases.
Influence of the new building on neighbouring properties
- To avoid heat islands in summer in urban areas, good ventilation of areas is preferable. Areas with "dead water zones" or stagnant air should be avoided if possible. The simulation made it possible to identify such areas.
Client
- Fenaco Genossenschaft
Processing period
- 2022 - 2022
Services
- Building environmental control, Simulation


