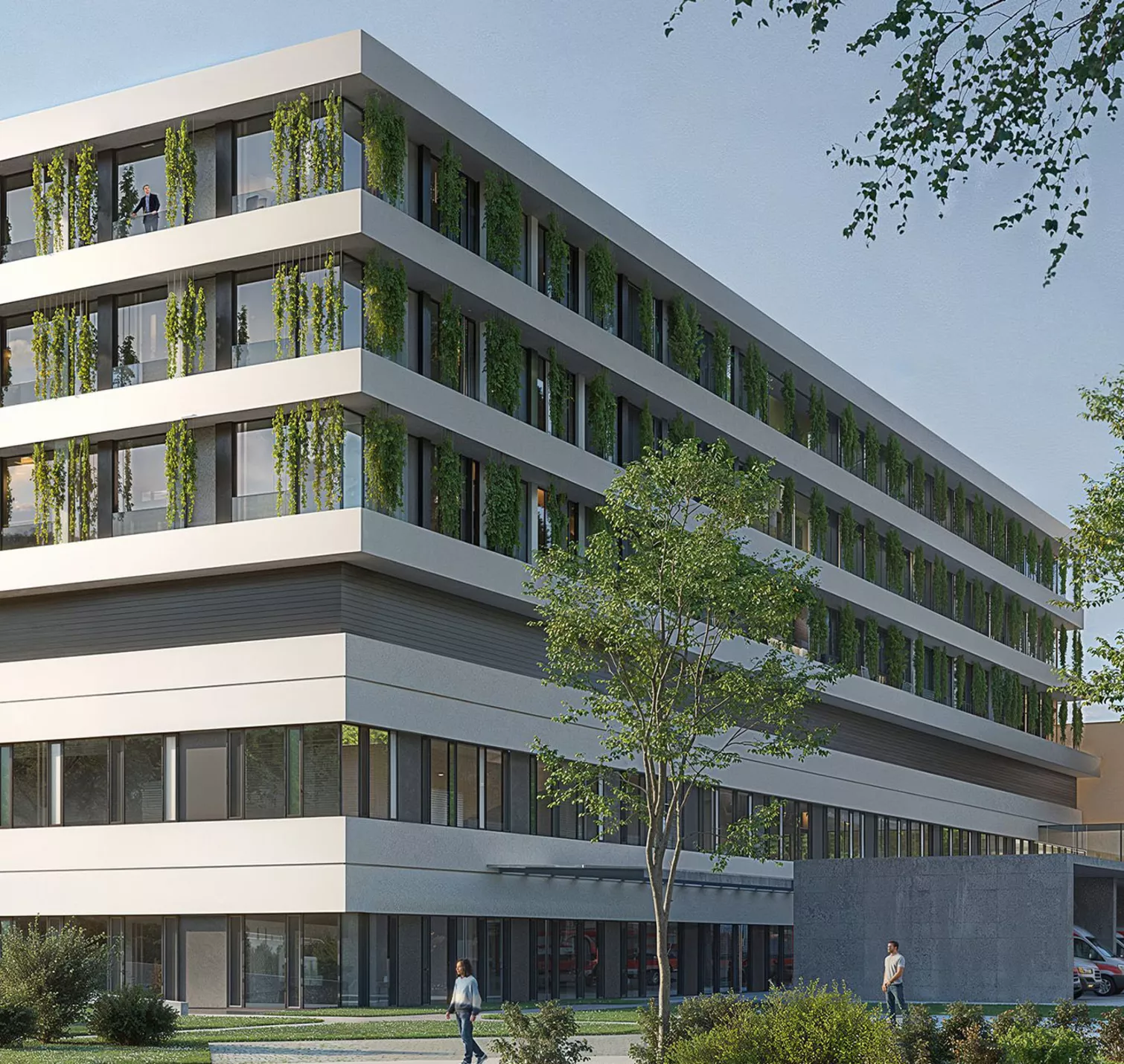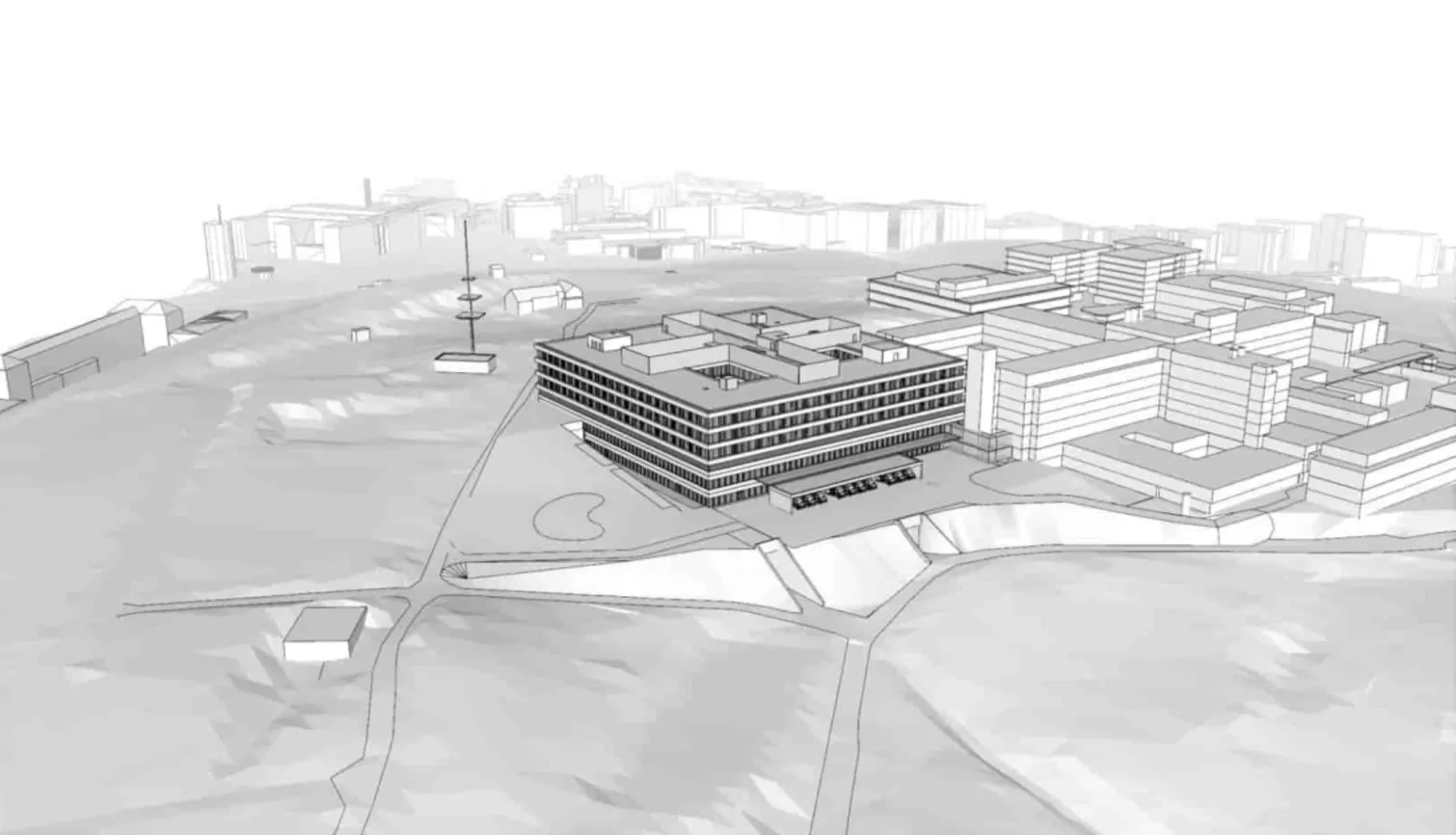Robert Bosch Hospital – New Building F
Dynamic simulation for precise and efficient hospital planning
The Robert Bosch Hospital (RBK) in northern Stuttgart is being significantly expanded and modernised through the construction of the new Building F. The new building is characterised by an almost square, highly compact form with a gross floor area of around 69,000 m² and a gross volume of approximately 300,000 m³. Inside, a centrally positioned access core ensures efficient connectivity across all levels. The lower two floors house key medical functions such as the emergency department, a heart centre, and several surgical units with a total of 18 operating theatres. Above these levels, a technical floor provides the necessary infrastructure for both the new building and the entire campus. Three nursing floors above offer space for 12 wards with 360 beds, strengthening inpatient capacity. In total, the building provides a usable area of around 30,000 m².
Conventional static calculation methods such as DIN EN 12831 cannot meet the demands of such a highly dynamic healthcare building. Therefore, the heating and cooling demand was determined dynamically and physically accurately using IDA ICE, a powerful simulation tool. The building was fully modelled digitally, including geometry, building physics, building services, medical technology and user behaviour. This virtual model provided realistic, precise results, allowing targeted optimisation of the design. At the same time, over-dimensioning of heating and cooling systems was avoided, ensuring needs-based design.
Added Value
- Realistic modelling of building behaviour
- Precise plant sizing – avoiding over- or under-dimensioning
- Optimised energy efficiency
- Reduced planning risk
Services
- Digital foundations and usage agreement
As part of the process, the simulation data is structured and clearly prepared in the digital model. This allows a comprehensive review of all relevant information and provides the basis for a usage agreement. - Focus on medical technology
Due to the specific hospital use, many rooms generate significant internal heat loads from equipment. These room-specific heat gains were taken from the design and integrated into the simulation model. - No room left unconsidered
The rooms as well as the building services were reproduced almost 1:1 in IDA ICE. In total, the simulation covers 1,860 rooms and 66 air handling units, divided into eight sub-models. With around 358 rooms simulated simultaneously, the ground floor has the highest room density of all levels. - Climatic conditions
For the calculation of heating and cooling loads as well as annual energy demand, the site-specific TRY climate data was used. In addition, scenarios such as cold and warm years were considered to ensure reliable system design. - Simulation as an integral part of planning
The room-specific simulation results are visualised directly in the architectural plans. This facilitates quality assurance and provides planners with a quick overview. Furthermore, the data can be transferred to other software, ensuring seamless integration of the simulation into the planning process. - Total heating and cooling load / annual performance curves
The calculated total heating and cooling loads represent extreme values and serve as maximum system sizing. In addition, the annual simulation shows the actual operating behaviour and provides important insights into the simultaneity of heating and cooling demand.
Client
- Robert-Bosch-Krankenhaus GmbH
Architect
- Arcass Planungsgesellschaft GmbH
Processing period
- 2024 - 2025
Services
- Building environmental control, Simulation
- Heating, ventilation, air-conditioning and refrigeration


