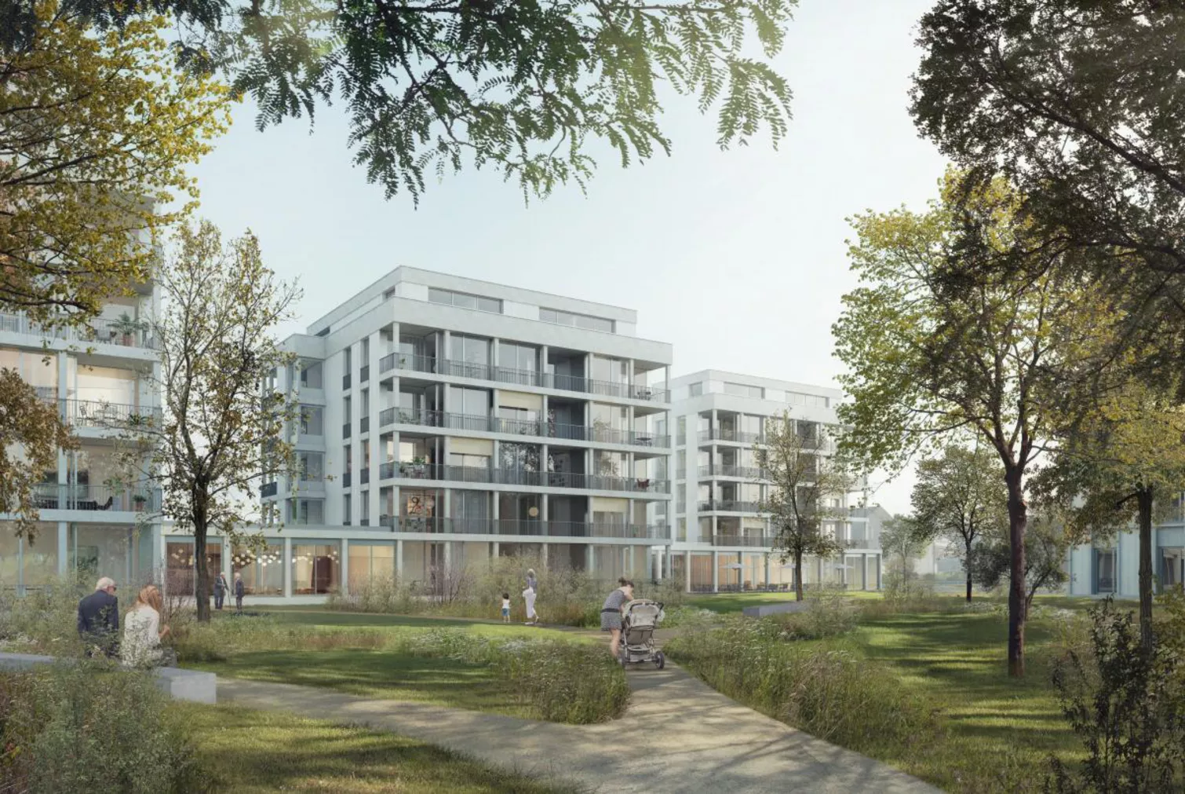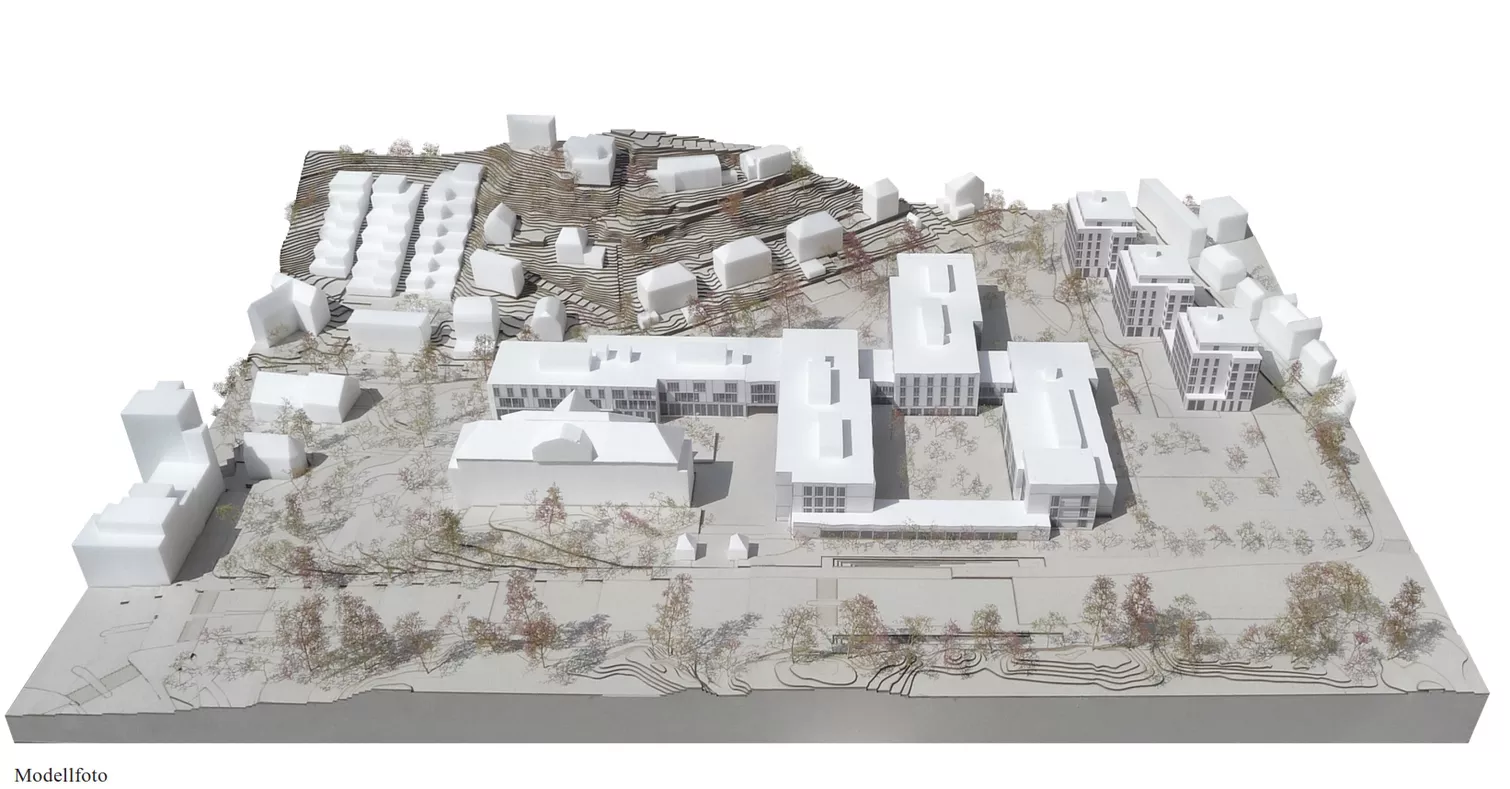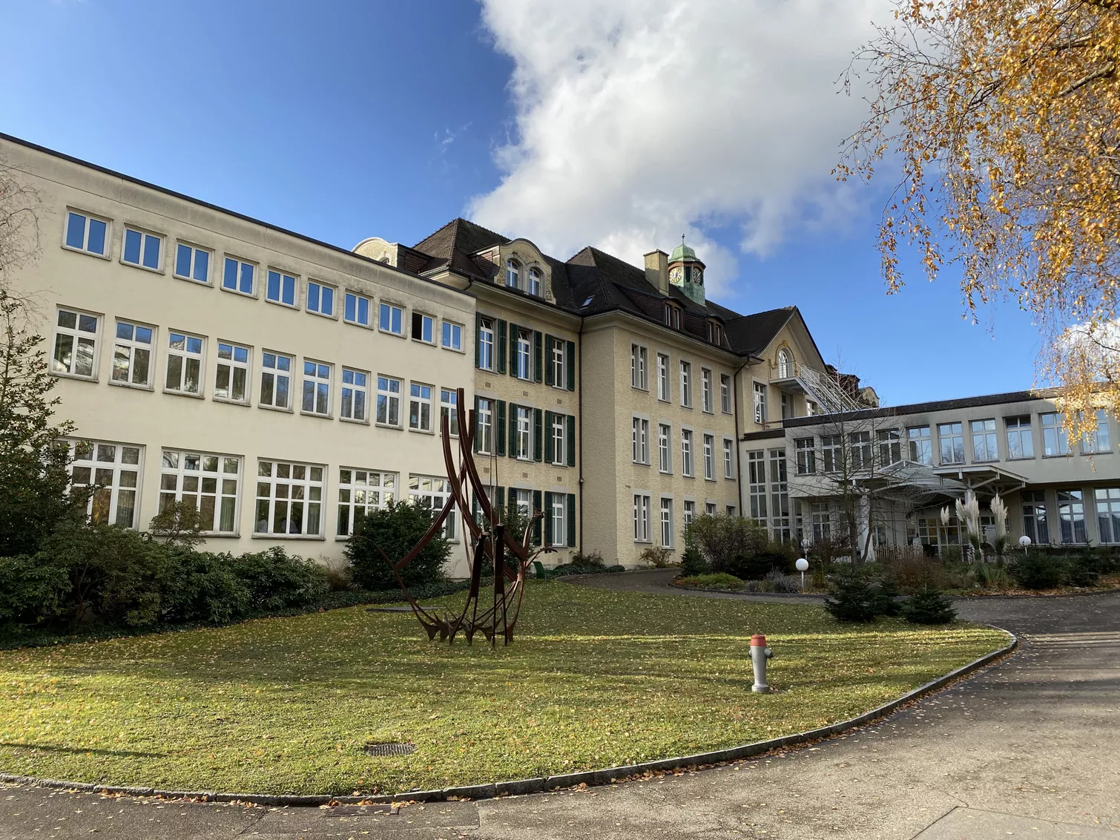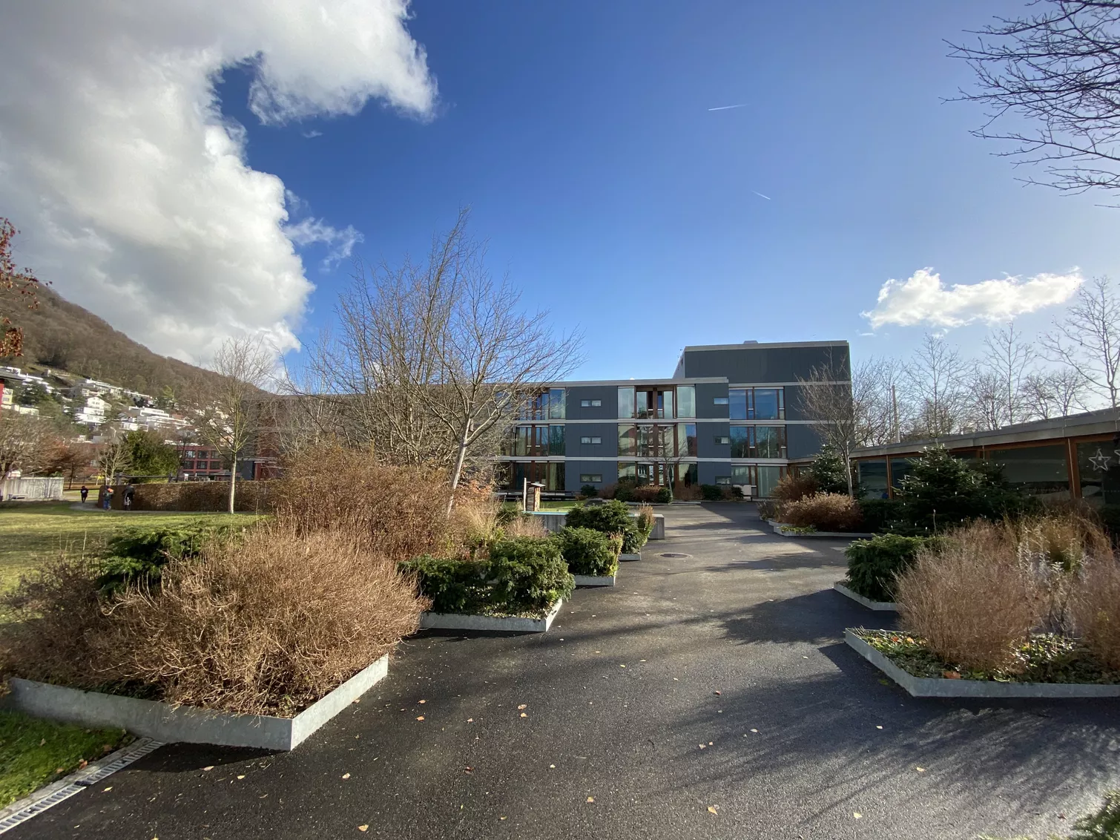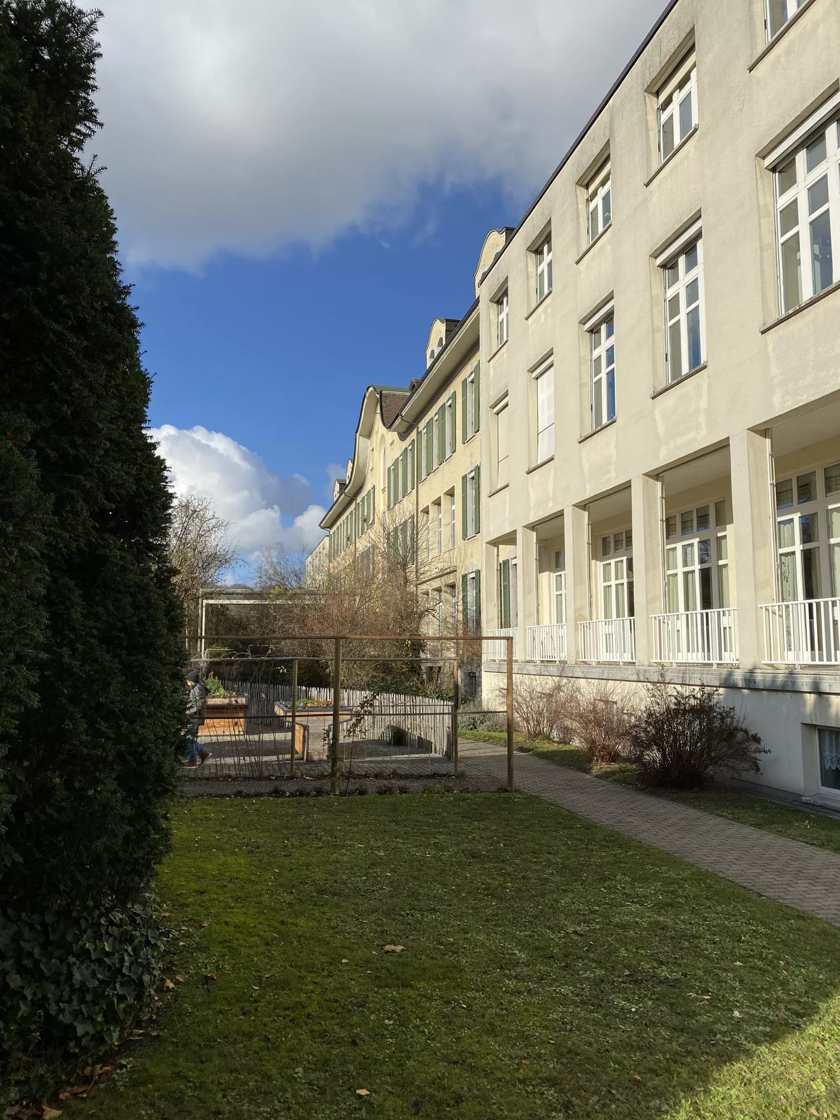The project comprises the conversion of the existing and listed building standing Palace (1912) and the existing Residence building and integrates them into an ensemble of orthogonally arranged and precisely interlocked new buildings. The planned Rue Intérieure connects the new building wings with each other and forms a sequence of varied public recreation areas.
A total of 300 beds, a hall, commercial rooms, a self-service restaurant a bakery and 82 age-appropriate Apartments in three six-storey buildings. The framework is formed by a Area of 30'000m² in a park with a great partially protected Tree population.
The heating and cooling technology is connected to a new District heating/cooling network from groundwater sources, which is operated in cooperation was developed in cooperation with the Baden regional works. Planned is based on Minergie. A photovoltaic system will be installed on the roofs installed.
Client
- RPB AG
Architect
- Graber Pulver
Services
- Building technology : Electrical installations
- Building automation systems
- Heating, ventilation, air-conditioning and refrigeration

