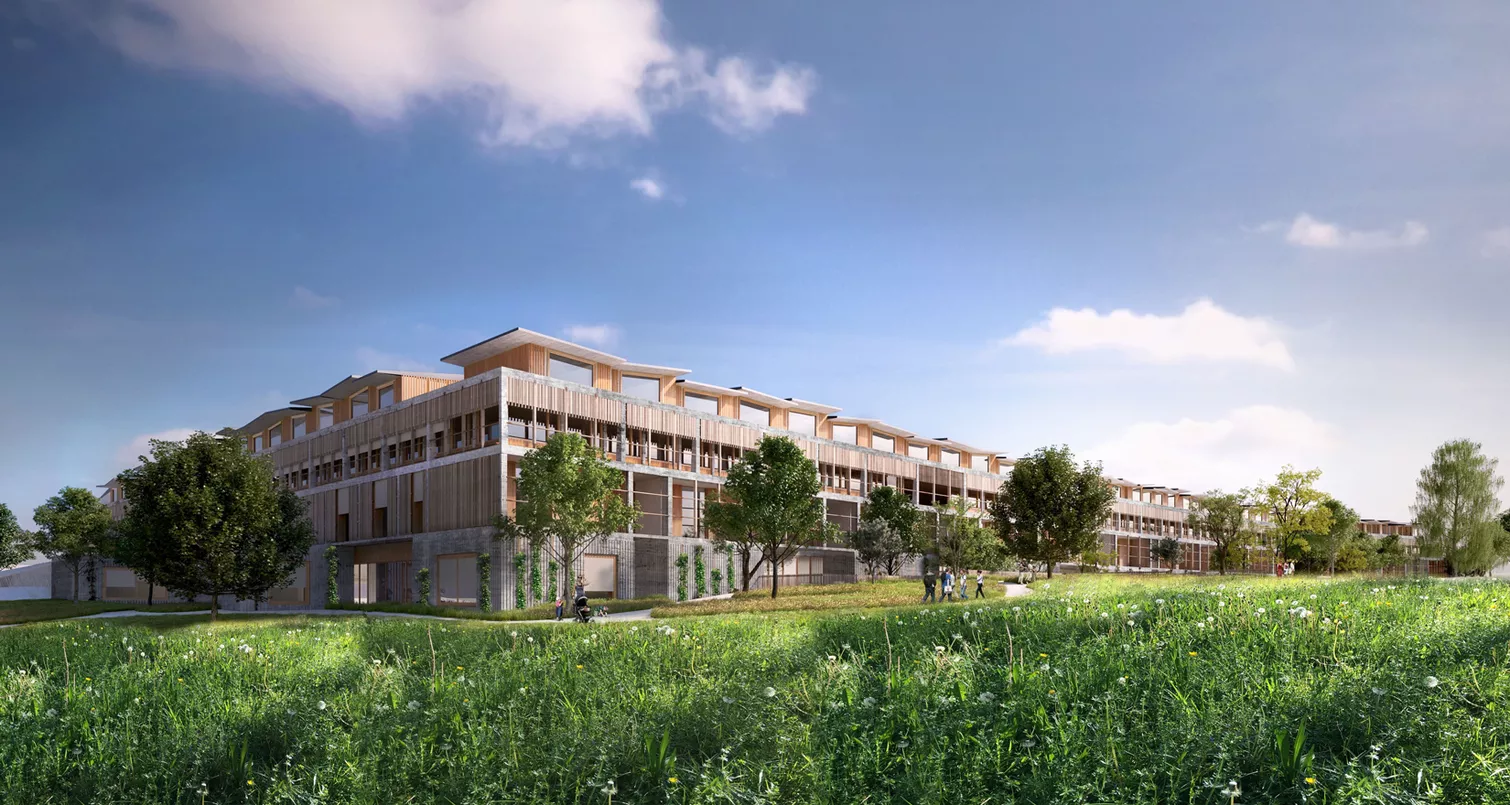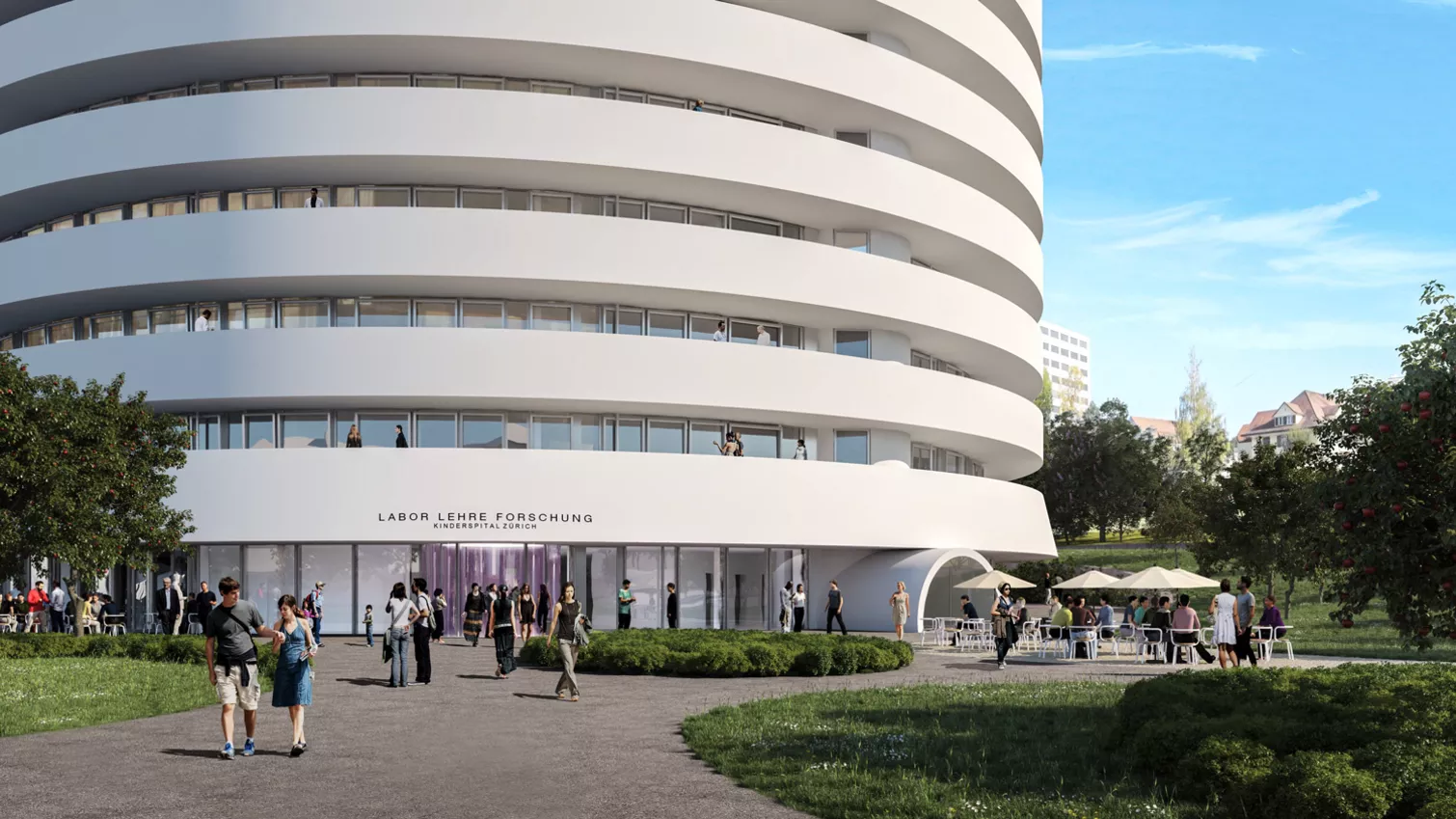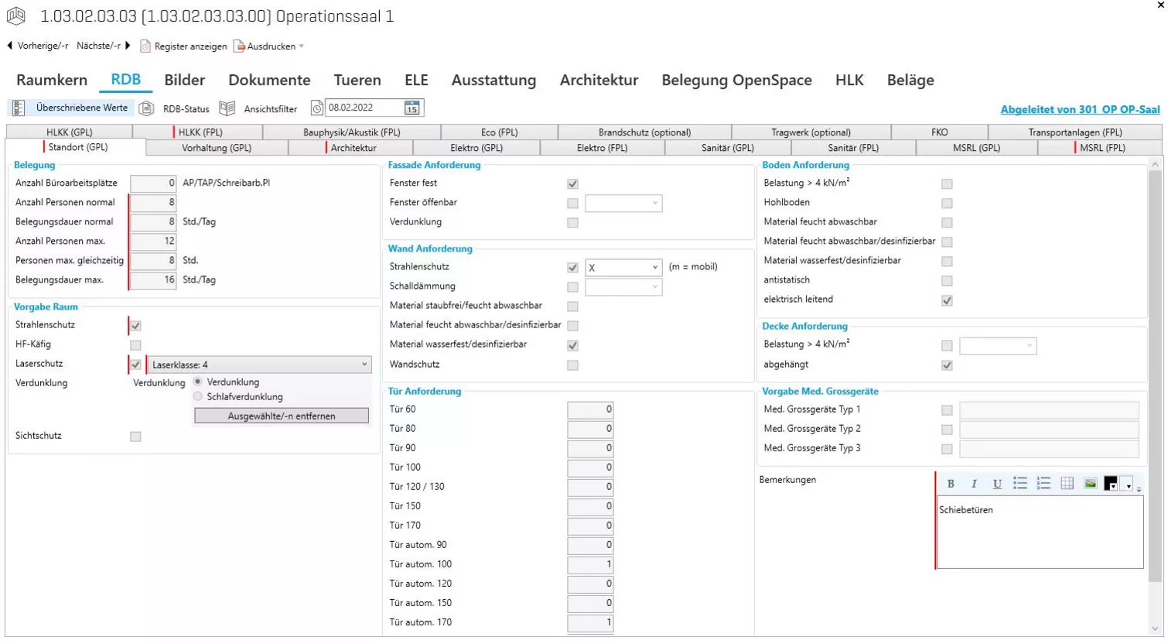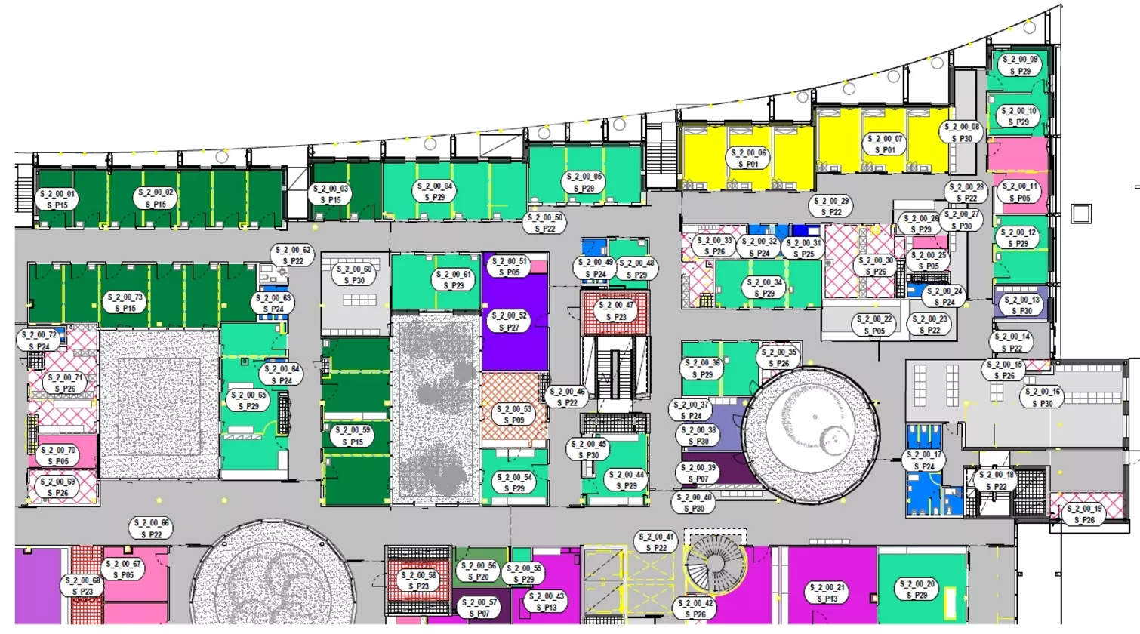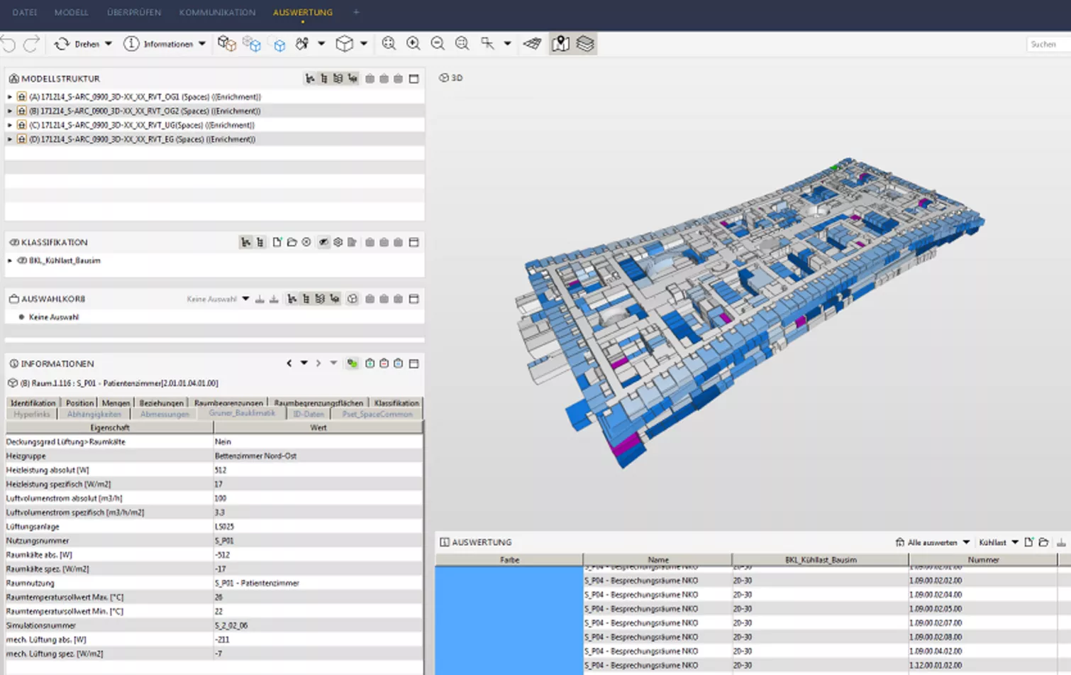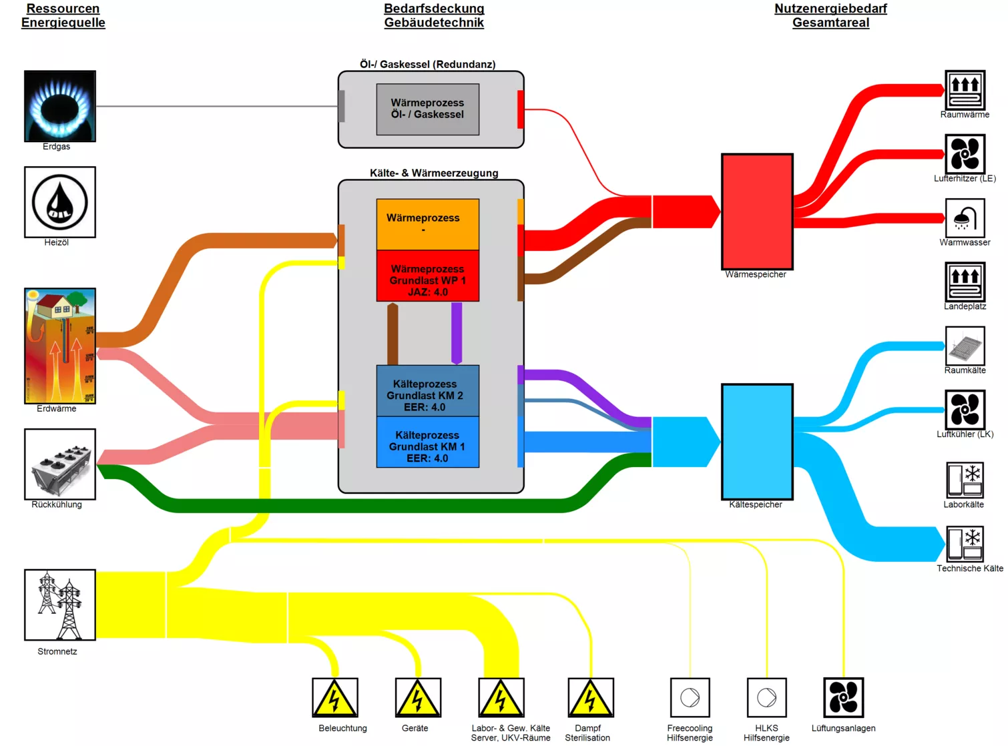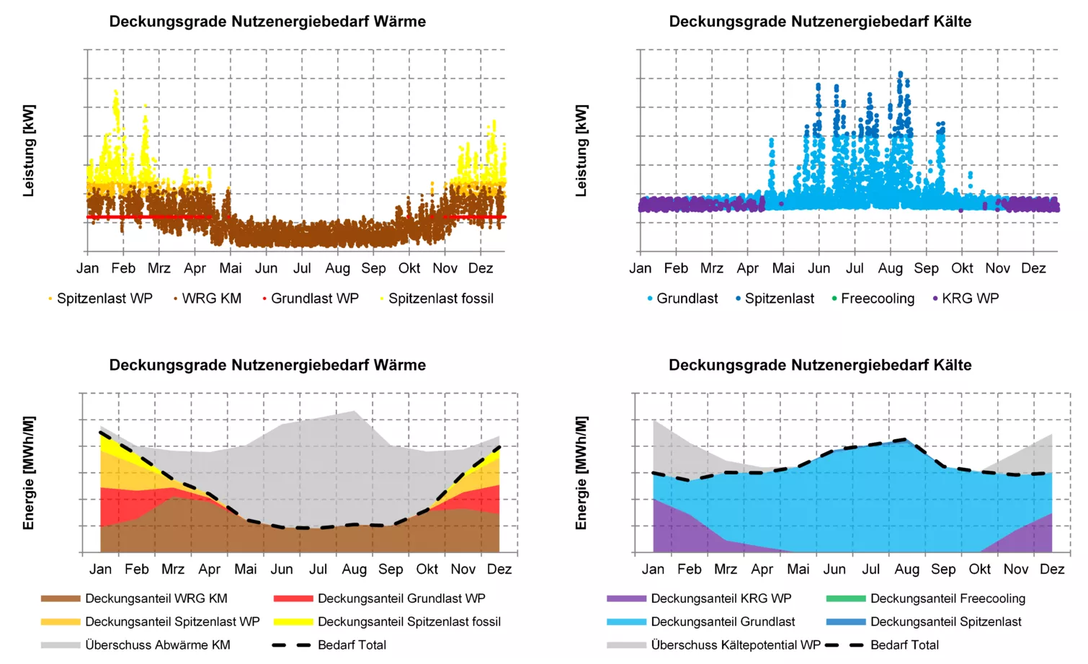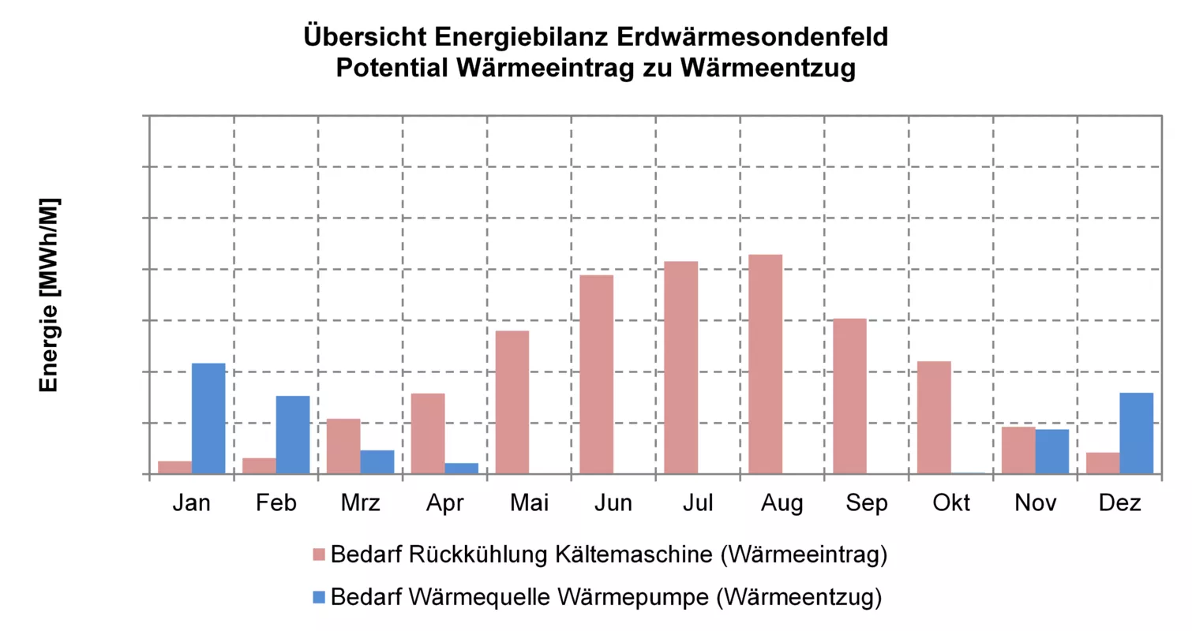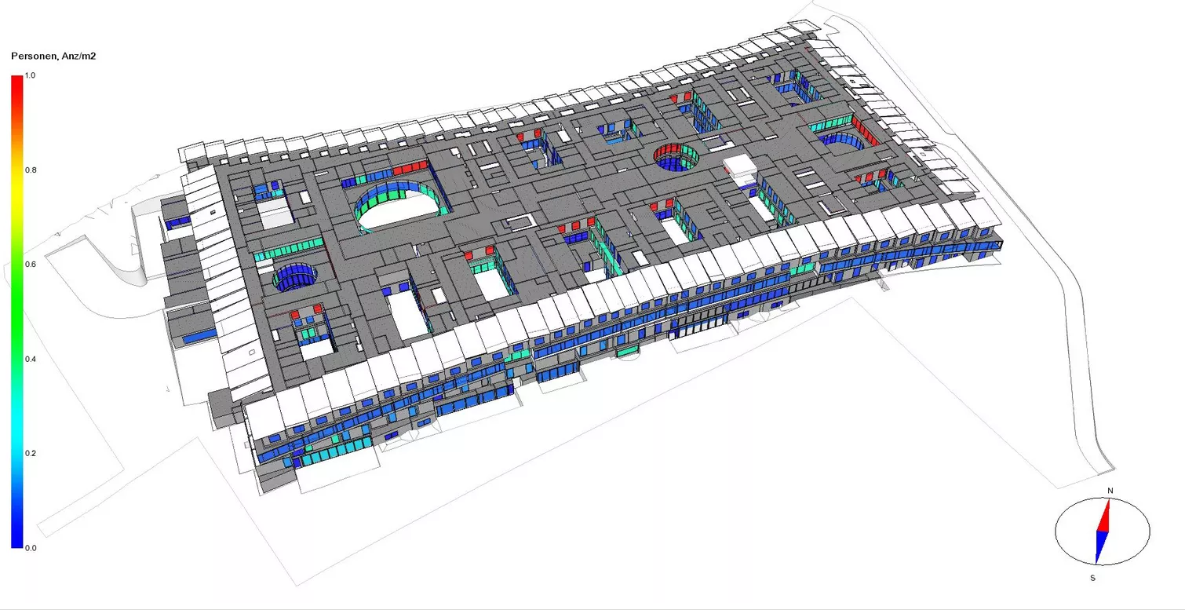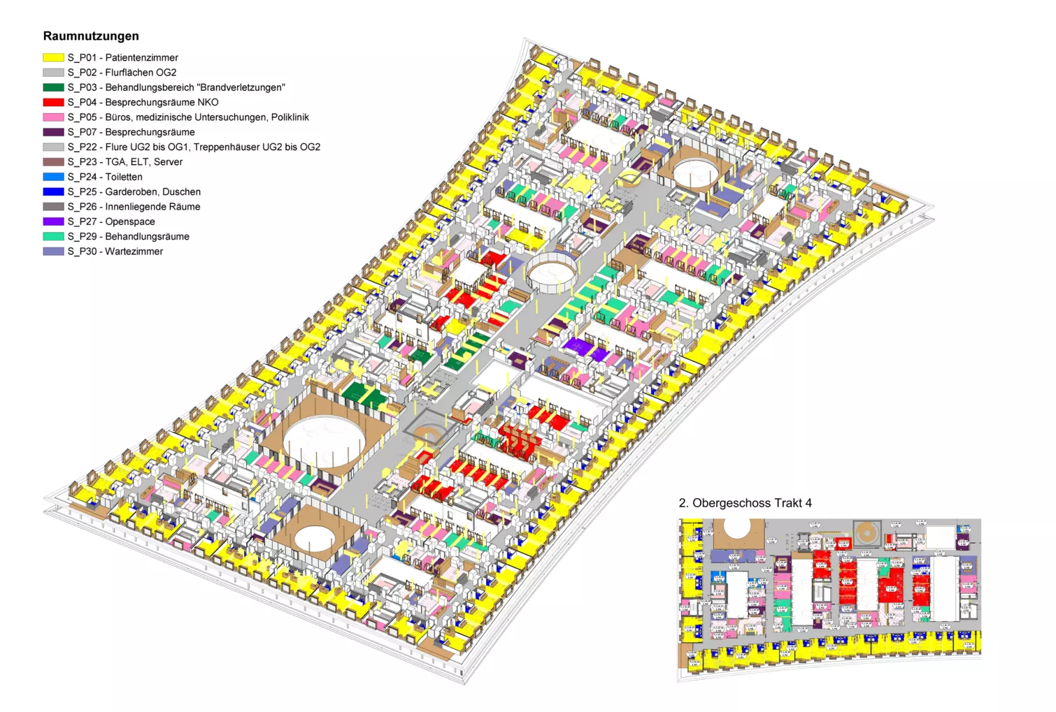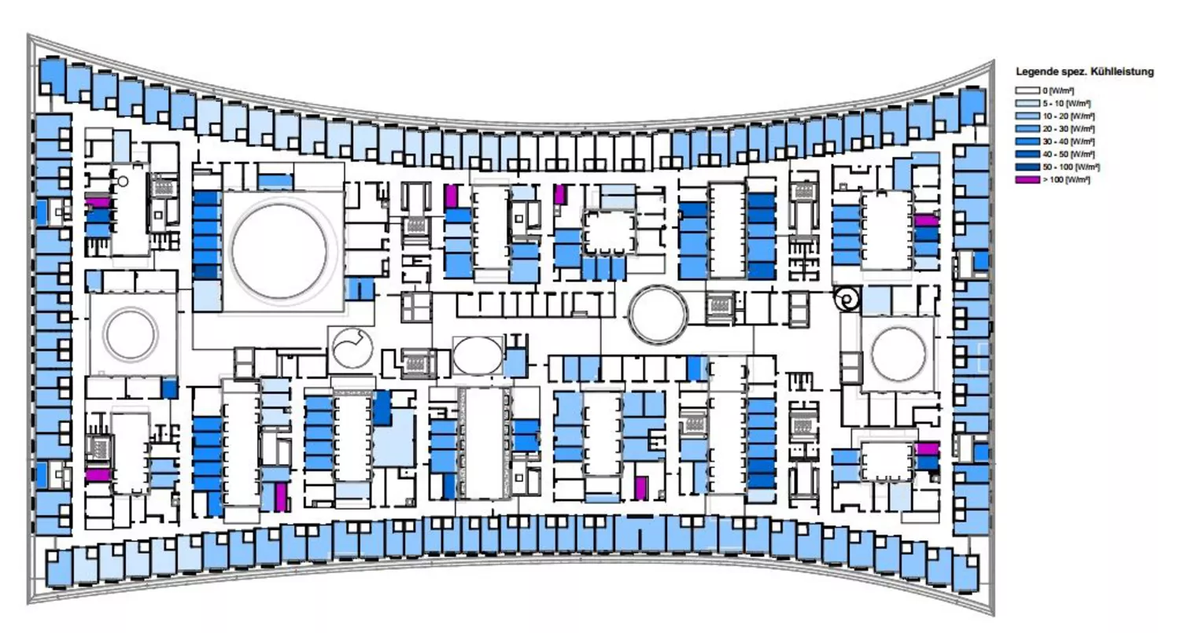Zurich Children's Hospital Project: Pioneering Energy Efficiency in Healthcare
Integrating Advanced Thermal Simulations for Optimal Building Performance
With a total floor area of 90,000 m², the new children's hospital in Zurich will set a milestone in the care of children and adolescents. The facility will be located on the neighbouring site of the Psychiatric University Hospital in Lengg. The subtle, elongated, three-storey acute hospital will be located on the southern site and will offer the full spectrum of paediatric surgery and adolescent medicine specialities. The building for research and teaching will set new accents on the north site with its circular appearance and six storeys. The highly complex building technology was planned by Gruner Gebäudetechnik Basel. To support the specialist planning, Bauklimatik was able to carry out thermal-energetic building simulations and energy calculations. As one of the first large-scale BIM projects, a CDE (common data environment) dRofus was used to digitally record basic information such as room utilisation, heating and cooling requirements and equipment inventory. The dRofus acted as a central source of information for building simulation and planning. Thermal-energetic building simulations were used to dynamically calculate the heating and cooling power requirements per identical utilisation zone (combined rooms). The simulation modelled 31 different room usage profiles and around 20 different ventilation systems with partial humidification and dehumidification. In post-processing, each of the 2,500 rooms was given a specific heating and cooling power requirement for the building services design. A subsequent annual energy simulation provided information on the total energy and power consumption of the acute hospital and research building and served as the basis for calculating the energy costs. In addition, the energy figures provided information about the simultaneous heating and cooling requirements and the optimum utilisation of waste heat. The simulation results were run on dRofus and output in parallel as an IFC space model with attached properties.
Added value
- Dynamic calculation of heating and cooling power requirements at room, building and site level
- Result documentation in 2D plans, 3D IFC and on dRofus
- Balancing of annual useful energy and final energy
- Demand coverage of heating and cooling with consideration of simultaneity (optimal waste heat utilisation)
Services
CDE (common data environment) dRofus
- The dRofus serves as a central data repository and works on a room-by-room basis. Each room was connected to a defined template that contained parameters for the respective specialist planners. In addition, the client had access to the current planning basis at all times.
Transparent principles and overview plans
- The simulation principles and results were visualised in clear colour plans. This allowed for more efficient controlling of the many and complex bases of the thermal-energetic simulations.
Dynamic heating and cooling capacity calculations
- As a basis for the building services design, the heating and cooling requirements were calculated dynamically for the desired room climate in accordance with SIA382/2. The results were loaded into the dRofus for each room and exported as an IFC space model with attached properties.
Annual energy calculations and balancing
- The balancing of the annual useful and final energies provided information about the total energy consumption of the site. The annual energy costs could be calculated with the help of key figures.
Analysing the coverage ratios
- The annual energy simulations provided information on the simultaneity of the site's heating and cooling requirements. This made it possible to determine the coverage rates (base and peak load) of the various heat and cooling generators as well as the potential of free cooling and waste heat utilisation.
Energy balancing of the geothermal probe field
- Over 100 geothermal probes will be used to heat and cool the new building of the Zurich Children's Hospital. The thermal-energetic simulations of the heating and cooling requirements provided information about the expected heat extraction and heat input into the geothermal probe field.
Client
- Kinderspital Zürich, Eleonorstiftung
Architect
- Herzog & de Meuron
Processing period
- 2017 - 2019
Services
- Building environmental control, Simulation

