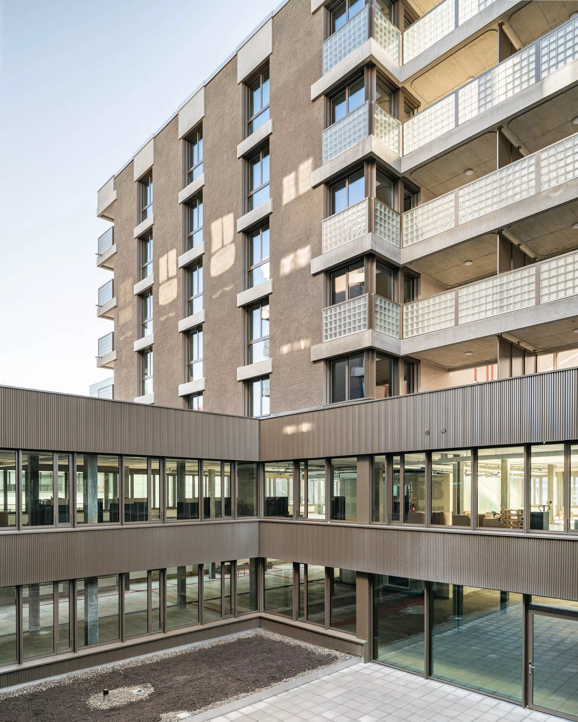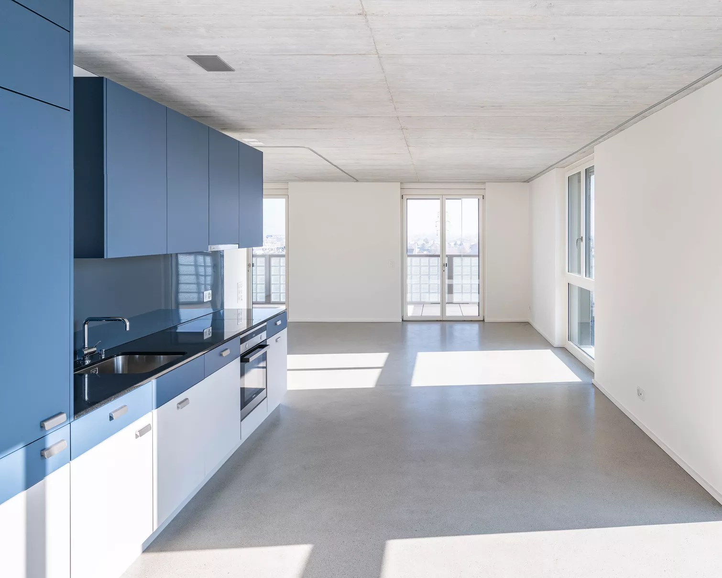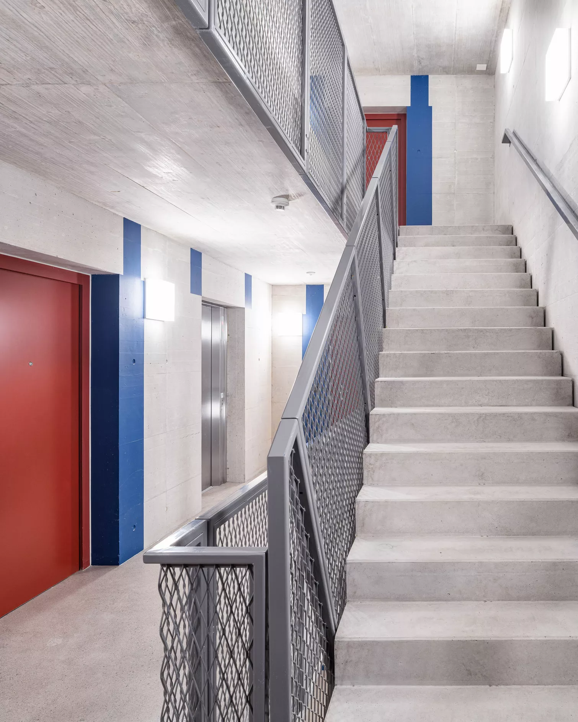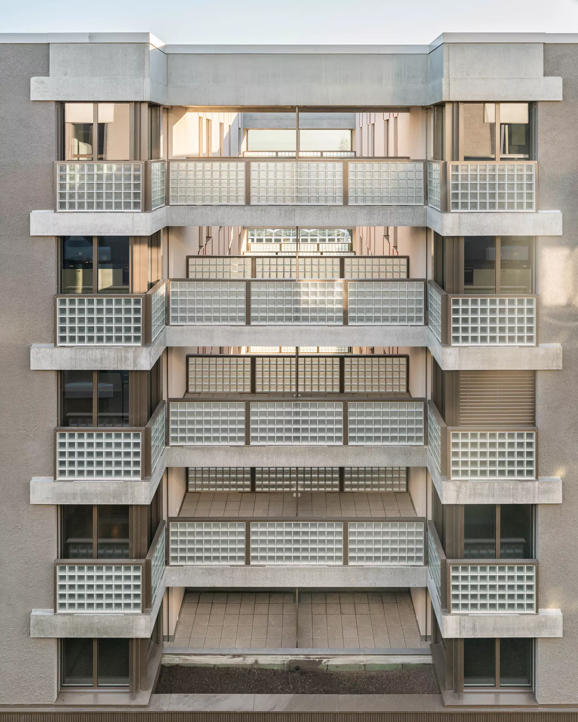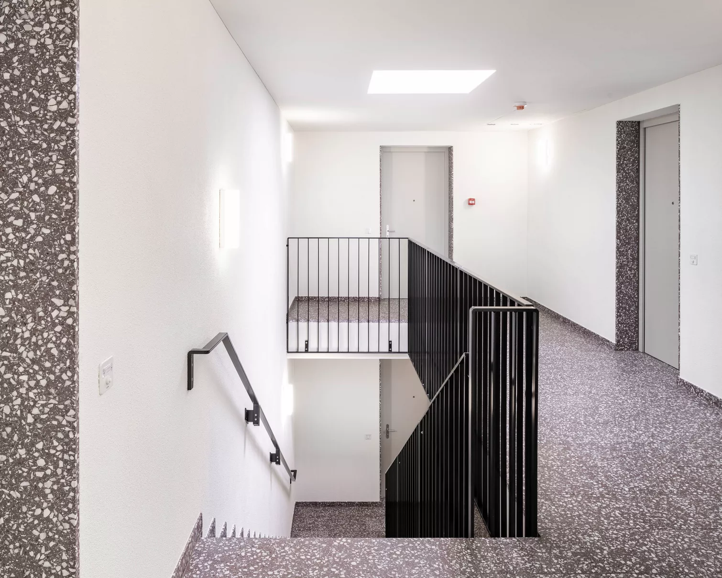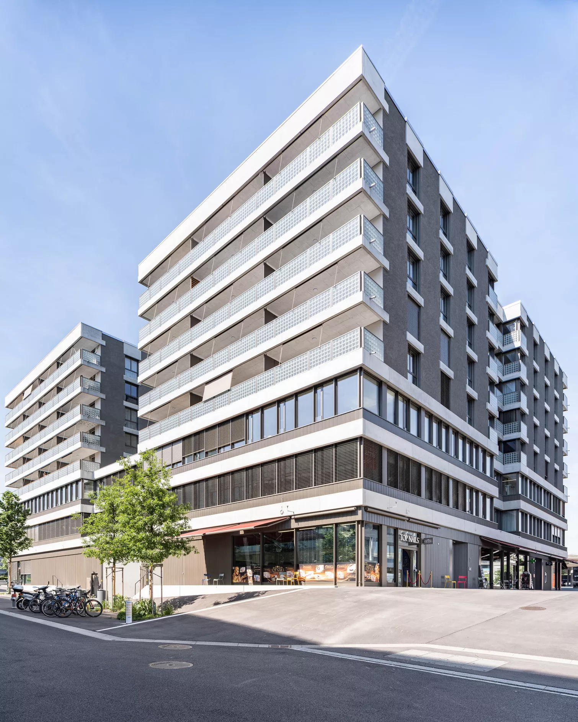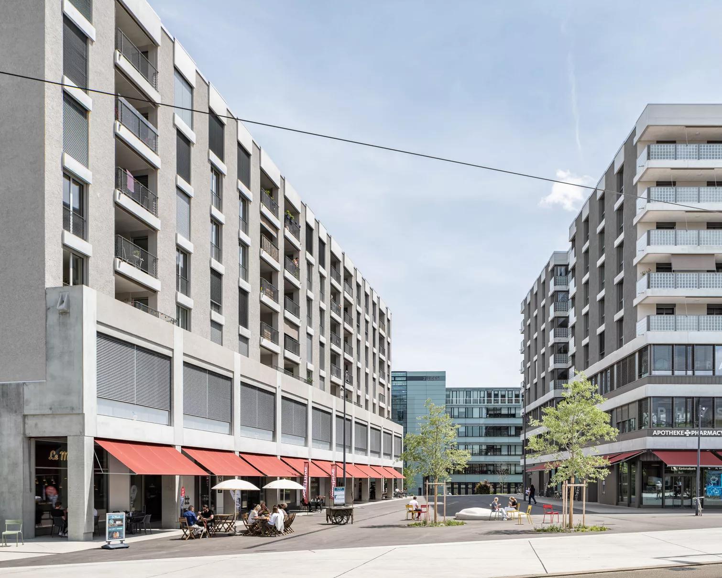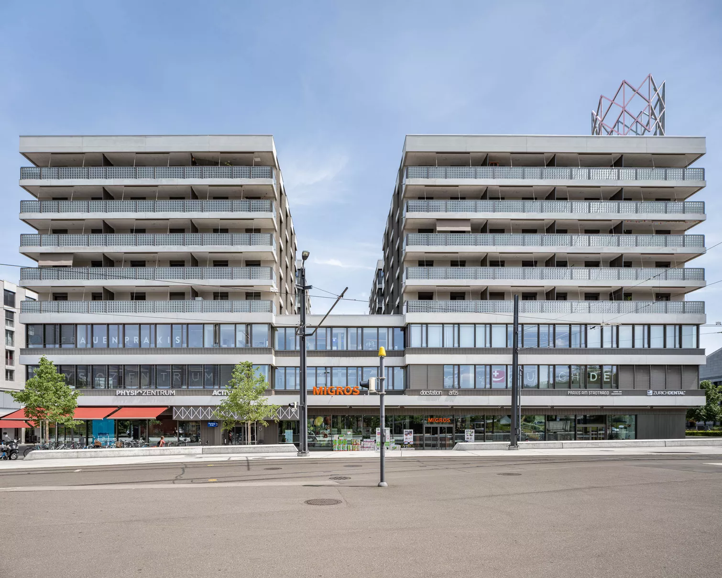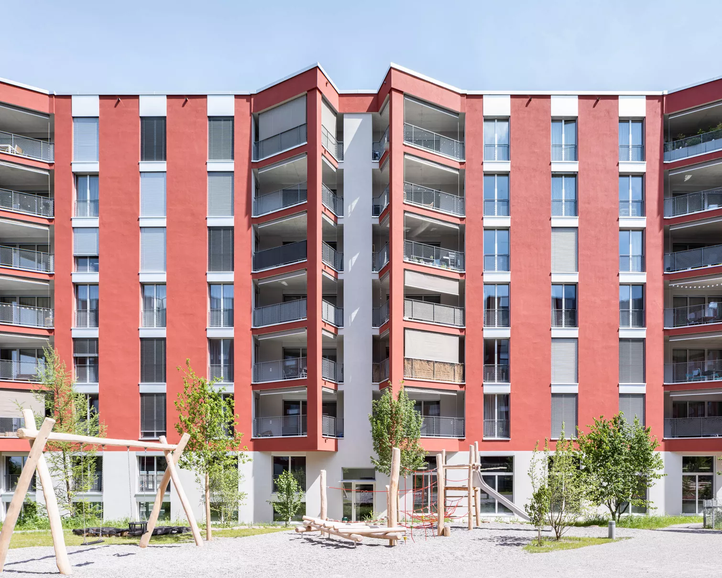The Hochbord neighbourhood, which extends over 36 hectares, has been designated as an industrial zone since 1931. Now it is about to undergo a comprehensive transformation into a lively, urban neighbourhood with a diverse mix of uses and flats. Although the planned rental flats are rather small compared to other neighbourhoods, they are characterised by spacious and attractive outdoor spaces that offer residents a high quality of life.
One of the biggest challenges in this project is to design the high proportion of commercial space in such a way that it meets the needs of the residents. The different qualities of the site allow for a wide variety of uses: from hotels and offices to retail and catering to manufacturing businesses and residential studios. Retirement flats with care facilities are also part of the plans to create a mixed and intergenerational neighbourhood.
Gruner is making a decisive contribution to this project, particularly in the area of fire protection. Our team was responsible for the entire fire protection planning, including the development of a fire control concept and an associated matrix. In addition, we were responsible for the planning of the fire-managed objects. To ensure safety, we carried out various integral tests, including hot smoke tests to check the effectiveness of the fire protection measures under realistic conditions.
In addition, we created the implementation guide and the basic script, which serve as essential tools for the construction work. Fire deployment planning, which ensures that all measures are coordinated in the event of an emergency, rounds off our comprehensive range of services. Gruner is thus making a significant contribution to the successful development of the Hochbord neighbourhood.
Building Contractor
- Immobilien-Anlagestiftung Turidomus, Zürich
Client
- Senn Resources AG, St. Gallen
Architect
- Michael Meier und Marius Hug Architekten AG, Zürich
Processing period
- 2019 - 2021
Services
- Fire control systems
- Fire safety planning
- Hot smoke tests

