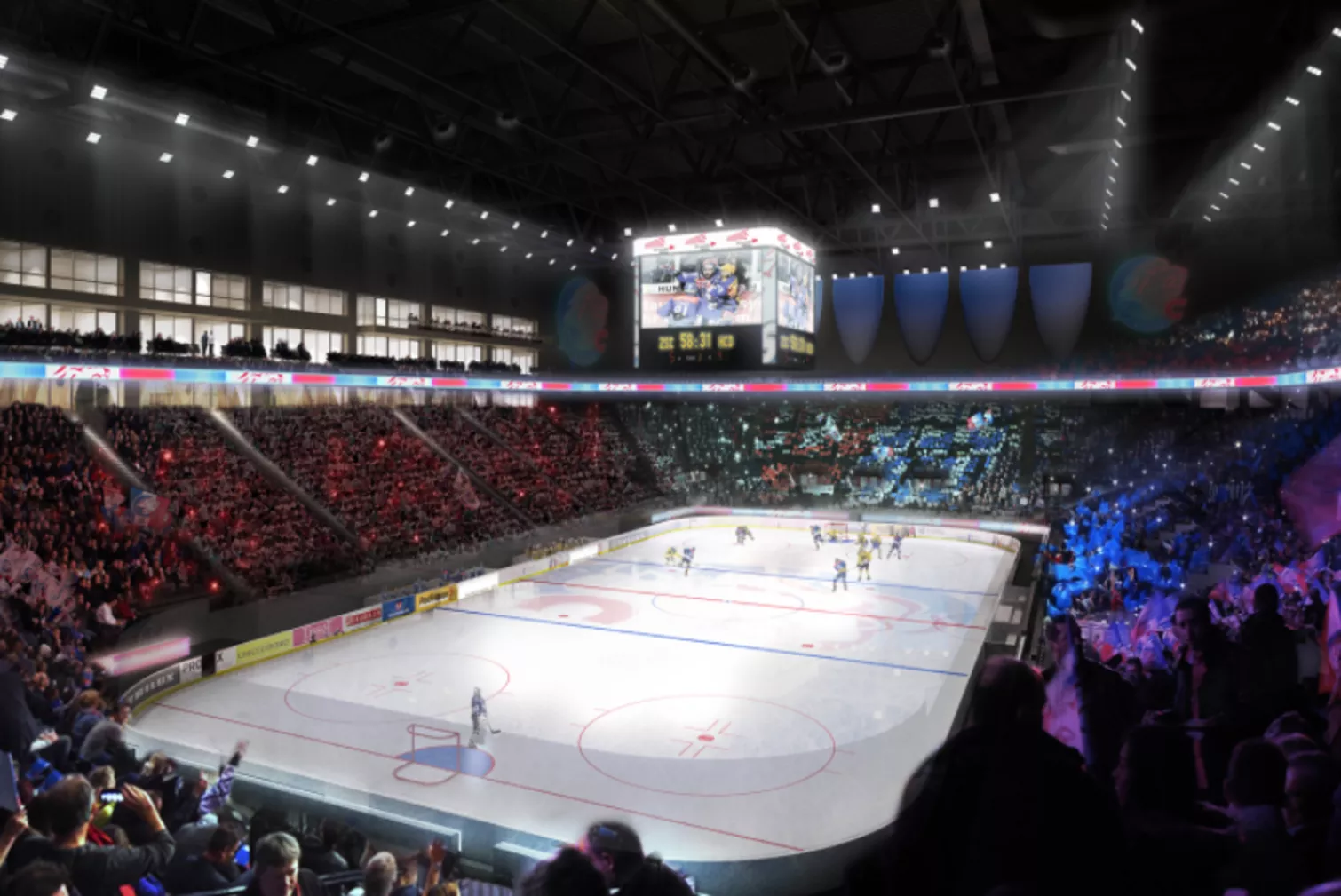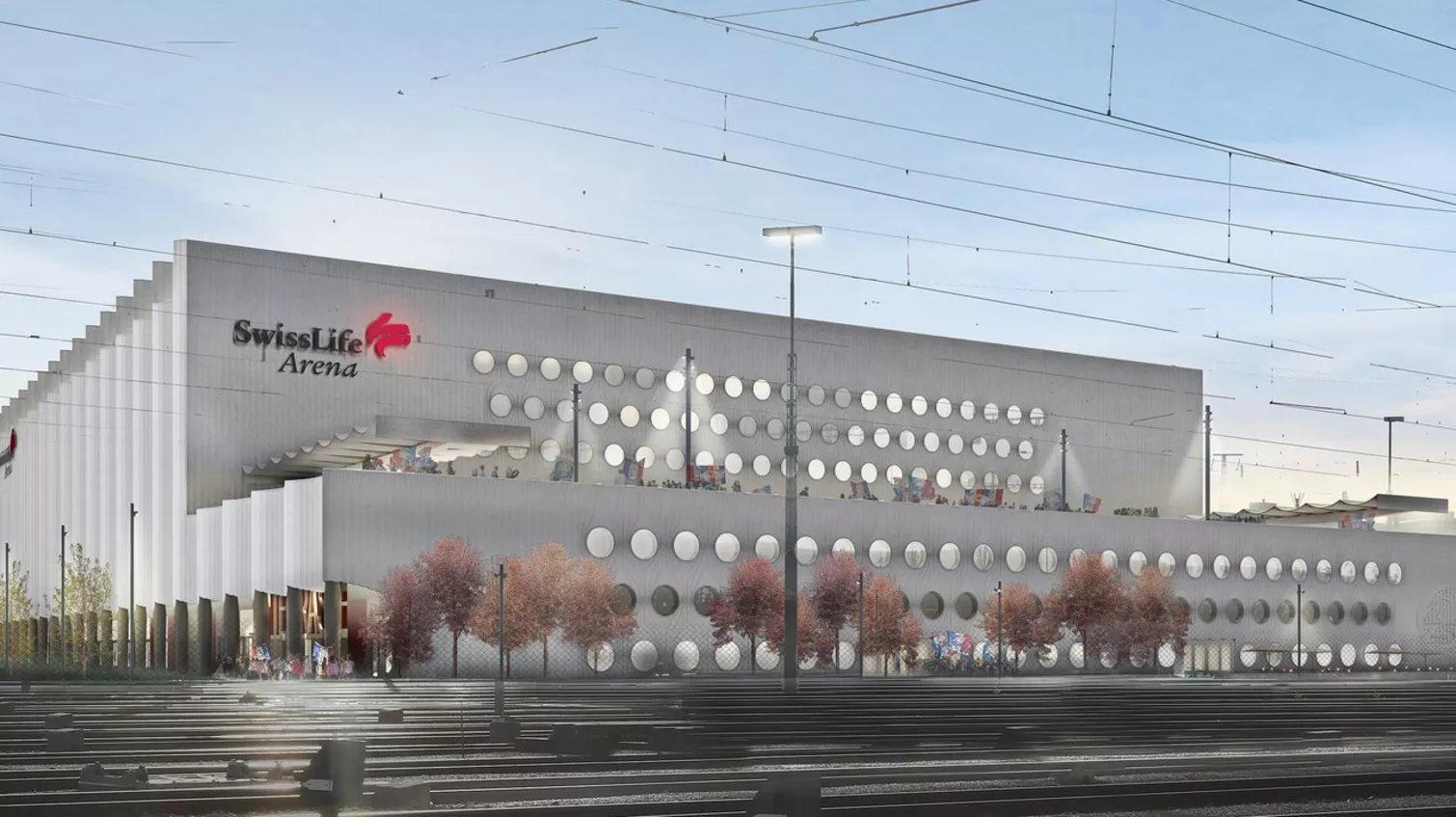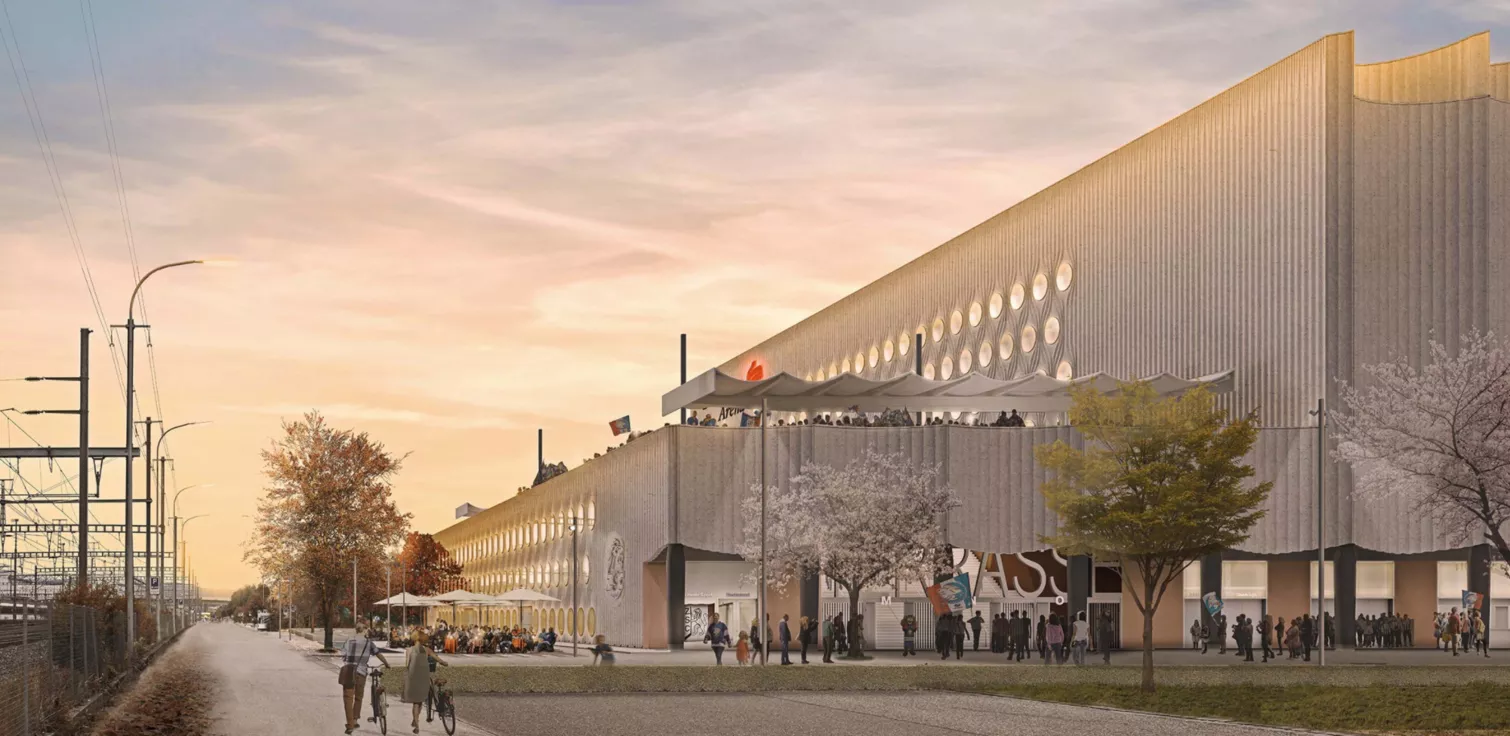The stadium offers space for around 12,000 spectators in the ice hockey arena. The ZSC Lions have a usable area of 28,000 m² for a playing field and a training hall. Plans called for 10,100 seats, 1,400 standing room for the club's own fans and 500 for guest fans. An underground parking garage with 370 parking spaces was built under the arena. Building dimensions: 170 m long x 110 m wide x 33 m high; building volume: 478,000 m3.
On eight levels we also find the ZSC office with about 40 workplaces and other premises on the two long sides with 10 areas of 500 square meters each, which have been rented to various companies.
The catering area has a total of 2190 seats. The catering facilities are operated by the SV Group in return for a lease and a share of the turnover and can be divided into three areas: Public Catering, Public Restau-rants and VIP Catering.
The public restaurant ZETT and the Sportsbar 1930 are open daily, irrespective of match operations.
Nos prestations :
> concept de protection incendie
> Concept de désenfumage
> Concept d'évacuation
> Assurance qualité
> Conseil en protection incendie
> Concept de gestion des cas d'incendie
> Matrice de commande en cas d'incendie
> Plans d'objets commandés par le feu
> Tests intégraux
> Scénario de base
> Simulation d'incendie
> Simulation de gaz de fumée
> Simulation d'évacuation
> Essais à la fumée chaude
> Planification des interventions de sapeurs-pompiers
Building Contractor
- ZSC Lions Arena Immobilien AG
Client
- HRS Real Estate AG
Architect
- Caruso St. John Architekten
Processing period
- 2015 - 2022
Services
- Fire and smoke gas simulation
- Fire control systems
- Fire safety planning
- Evacuation simulation
- Hot smoke tests



