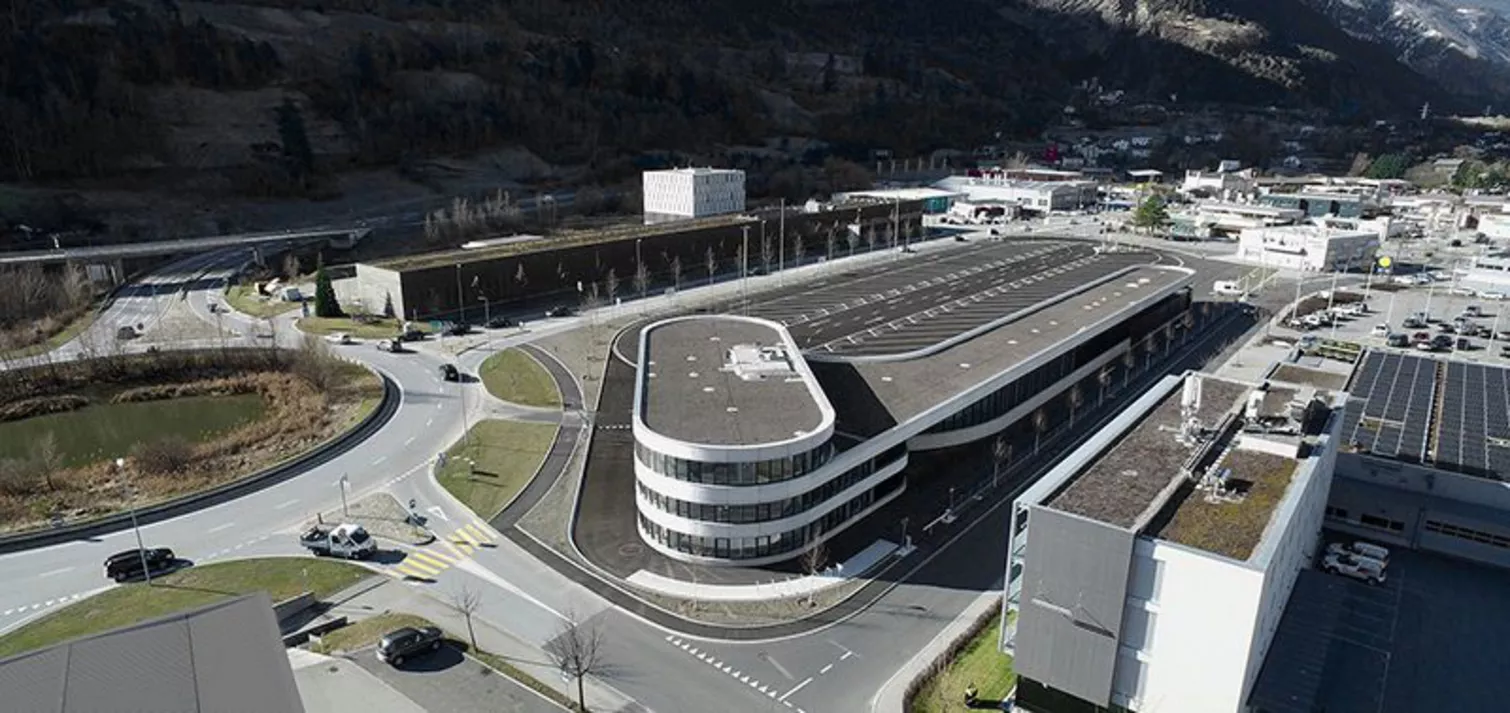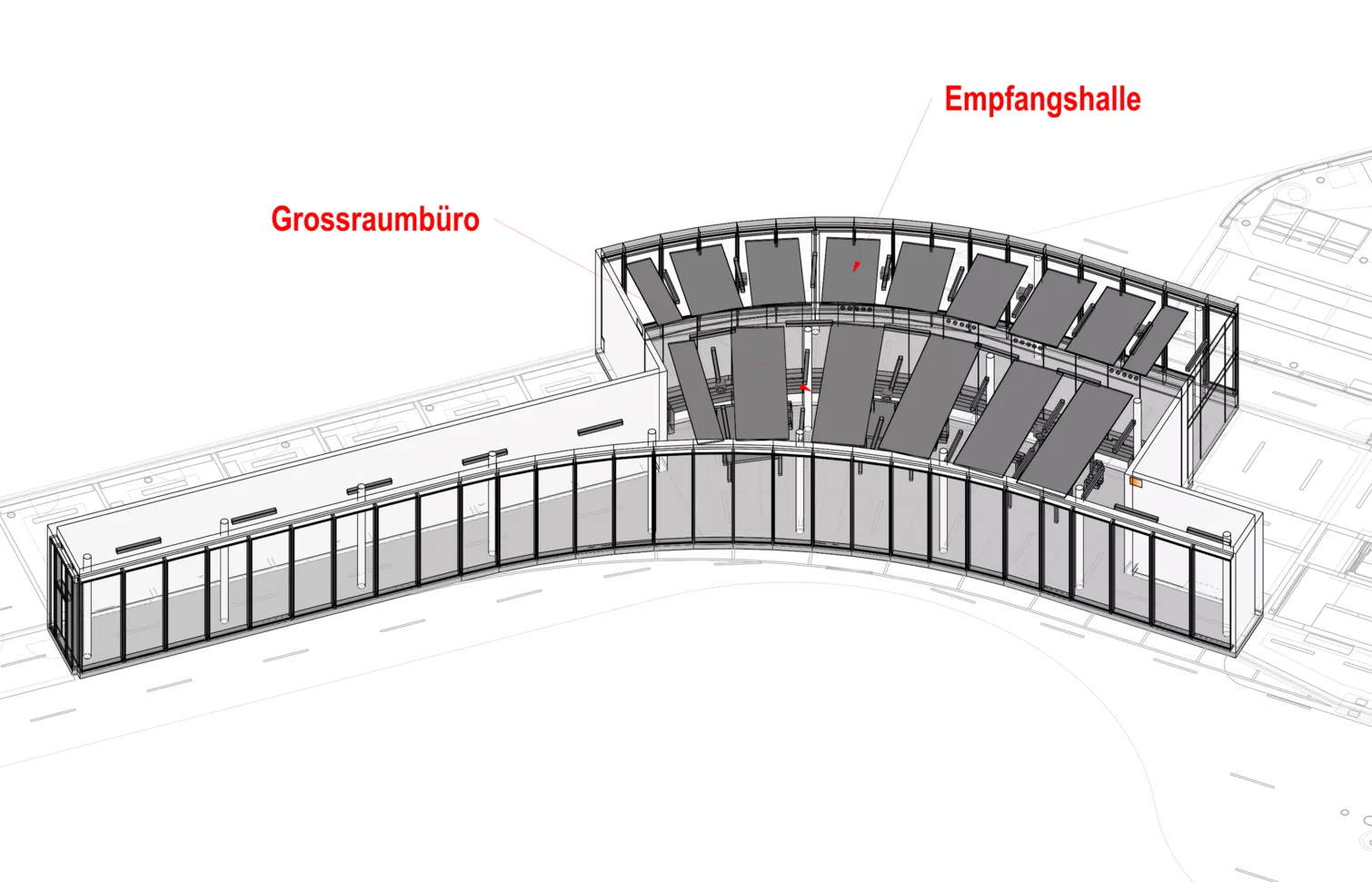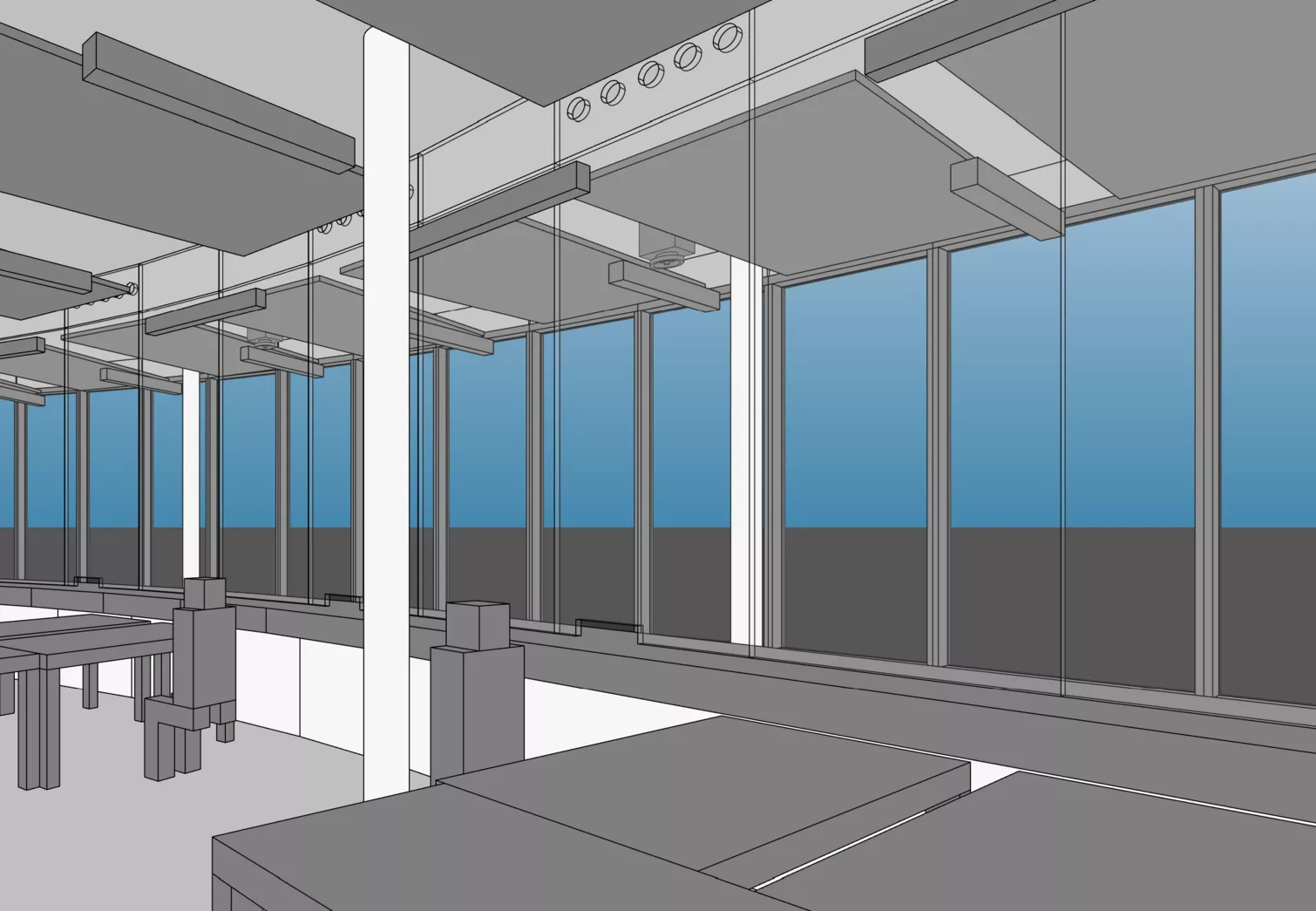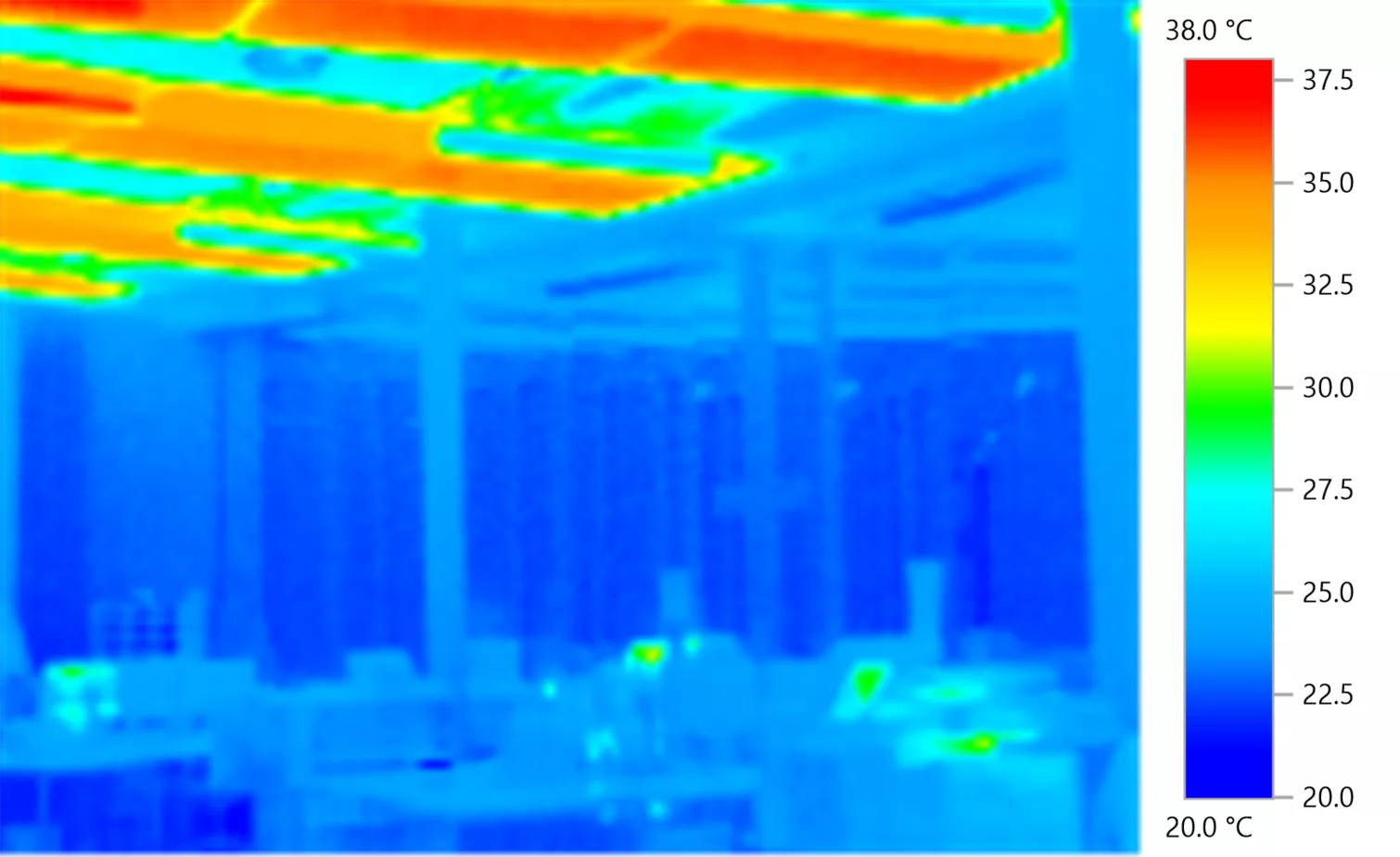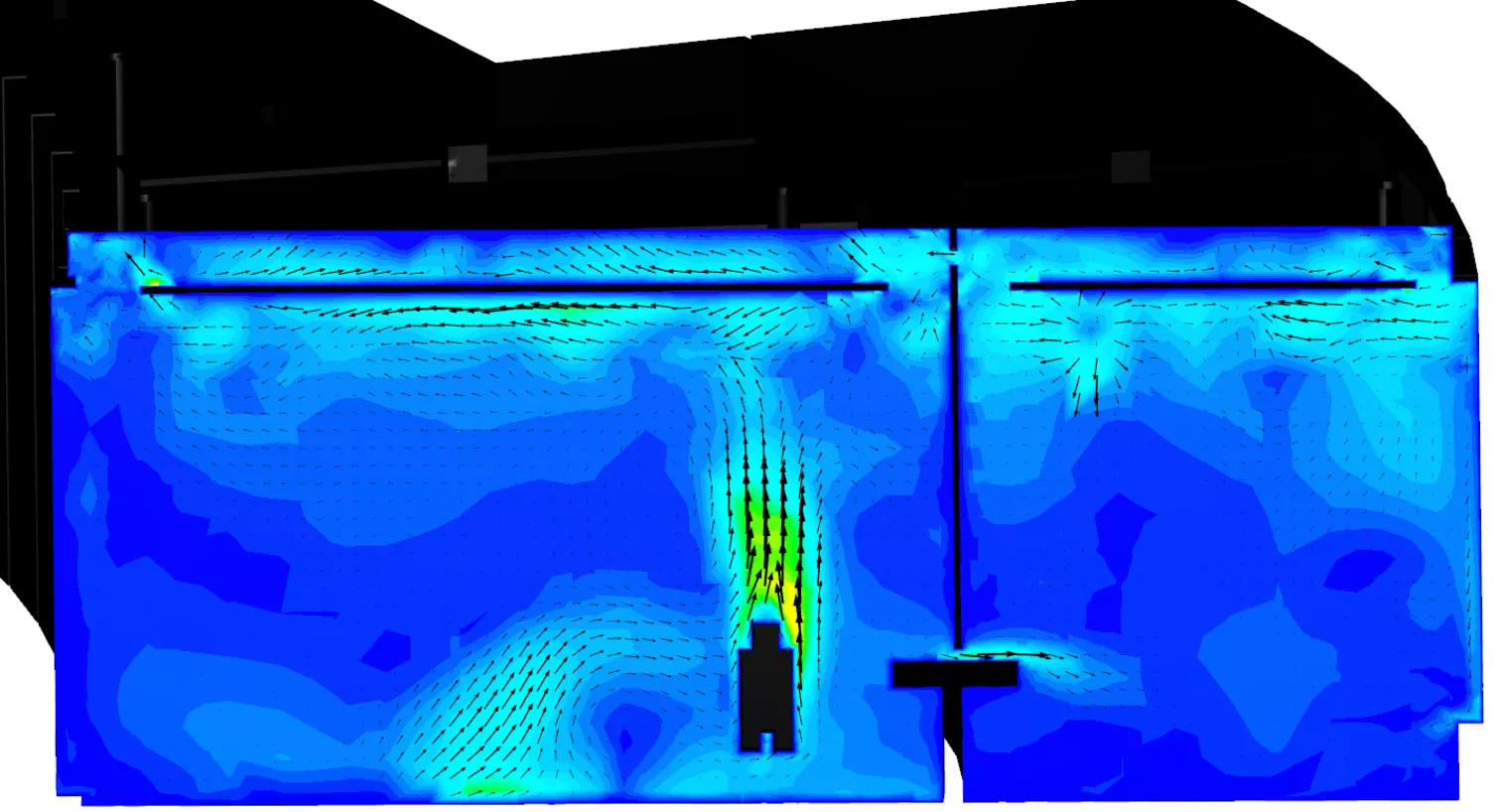The new customs facility in the municipality of Brig-Glis comprises a three-storey building built to the Minergie-P-ECO standard and houses the unit responsible for border traffic on the Simplon axis (road and rail). The new building increases the capacity limits of customs clearance and thus meets the constantly increasing demand for goods and border crossings. In addition to the premises for the customs administration, the customs facility also includes premises for freight forwarding companies and an outdoor area for carrying out checks. The official opening took place in April 2017.
In the offices opposite the reception hall on the ground floor, uncomfortable draughts increasingly occurred during the winter months, forming every 1 to 2 minutes at the workstations near the reception area. The reception hall and the office area are separated by a floor-to-ceiling glass wall. It was assumed that the draughts were penetrating through the document slots and causing the discomfort. This was followed by a number of comfort tests, which were able to quantify the problem but were unable to identify its cause.
Subsequently, an attempt was made to increase the air exchange between the two rooms by drilling holes close to the ceiling to reduce the draught. This failed: the draught problem persisted. Gruner was commissioned in March 2020 to analyse the thermal comfort using flow simulation. Thermographic measurements were carried out on site as the basis for the numerical flow simulation. This revealed that the radiant ceiling panels in the reception and office areas were at different temperatures.
The surface temperatures from the thermographic measurements were used as the basis for the simulation in order to obtain a result that was as close to reality as possible. The airflow simulation confirmed the assumption that the temperature differences between the office and reception areas were the cause of the draughts. A simulation variant with an adapted ceiling radiant power in the reception area enabled the draught to be massively reduced.
Added value
- Thermographic and room air temperature measurements
- Numerical flow simulations and room climate analysis of the current situation
- Optimisations and measures derived and verified with numerical flow simulations
Services
Room situation on the ground floor
- The reception area is separated from the office area by almost floor-to-ceiling glazing. External access to the reception area is controlled by a sliding door. The door from the office to the reception area must always be closed for security reasons.
Openings to the reception hall
- The document slots and retrofitted holes at ceiling height are the only openings in the partition wall between the office and reception hall that allow air exchange between the two rooms.
Thermography and room air temperature measurements
- A thermal imaging camera was used to record the surface temperatures of the building fabric and the building services. Room air temperature measurements were also taken in the office and reception hall.
Simulating and analysing the indoor air temperatures
- The simulation scenario was a cloudy day (without solar radiation) early in the morning with low outside air temperatures. Due to the lower output of the ceiling sails and the lack of internal loads in the reception area, the indoor air temperature dropped by 2-2.5 K compared to the office area.
Simulating and analysing the indoor air flows
- The flow was driven by the temperature difference between the reception hall and the office. The cold air is drawn through the document slots and warms up in the warmer office. The warming causes the air to rise to the ceiling and flow through the holes back into the reception hall, where it cools down again on the cold façade.
Optimised variant
- By increasing the heating sail output in the reception area, it was possible to equalise the temperature differences. This reduced the draughts through the document slots to a cosy level. Temperature differences in rooms should be avoided wherever possible. This also includes the correct use of sun protection.
Client
- Eidgenössisches Finanzdepartement EFD Bundesamt für Bauten und Logistik BBL
Architect
- Albrecht Architekten AG SIA
Processing period
- 2020 - 2020
Services
- Building environmental control, Simulation

