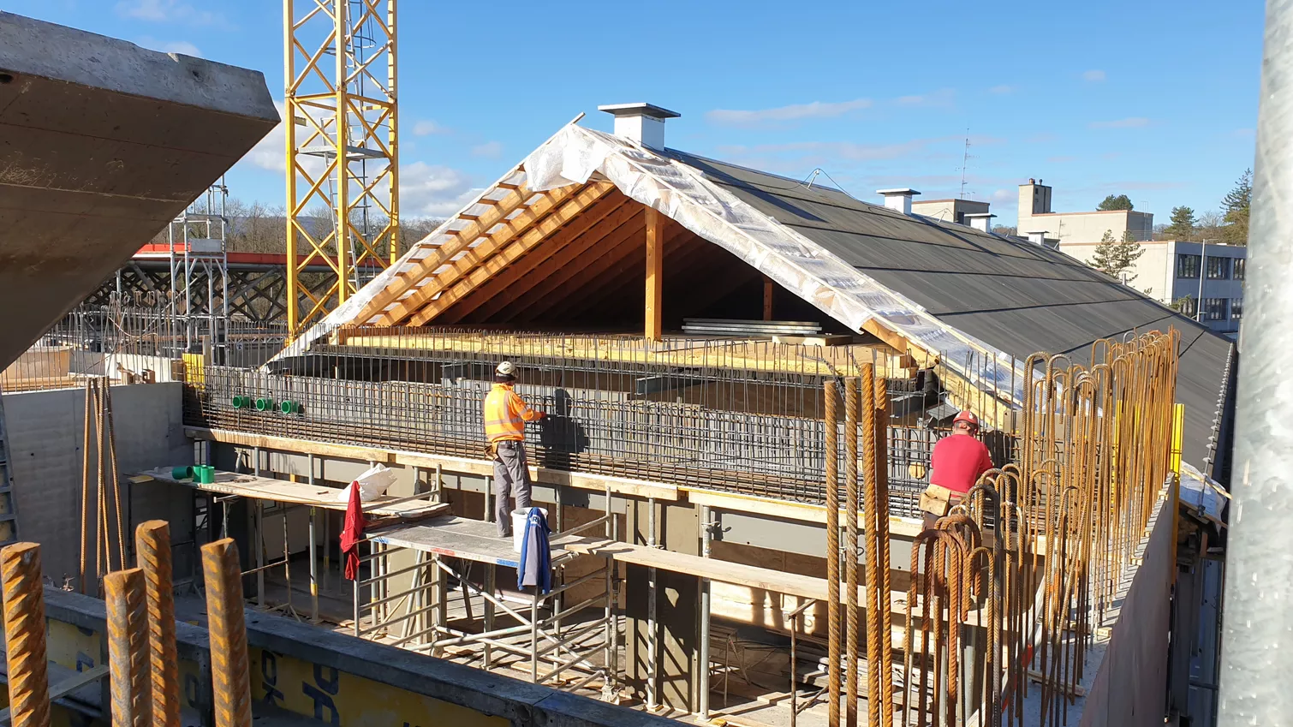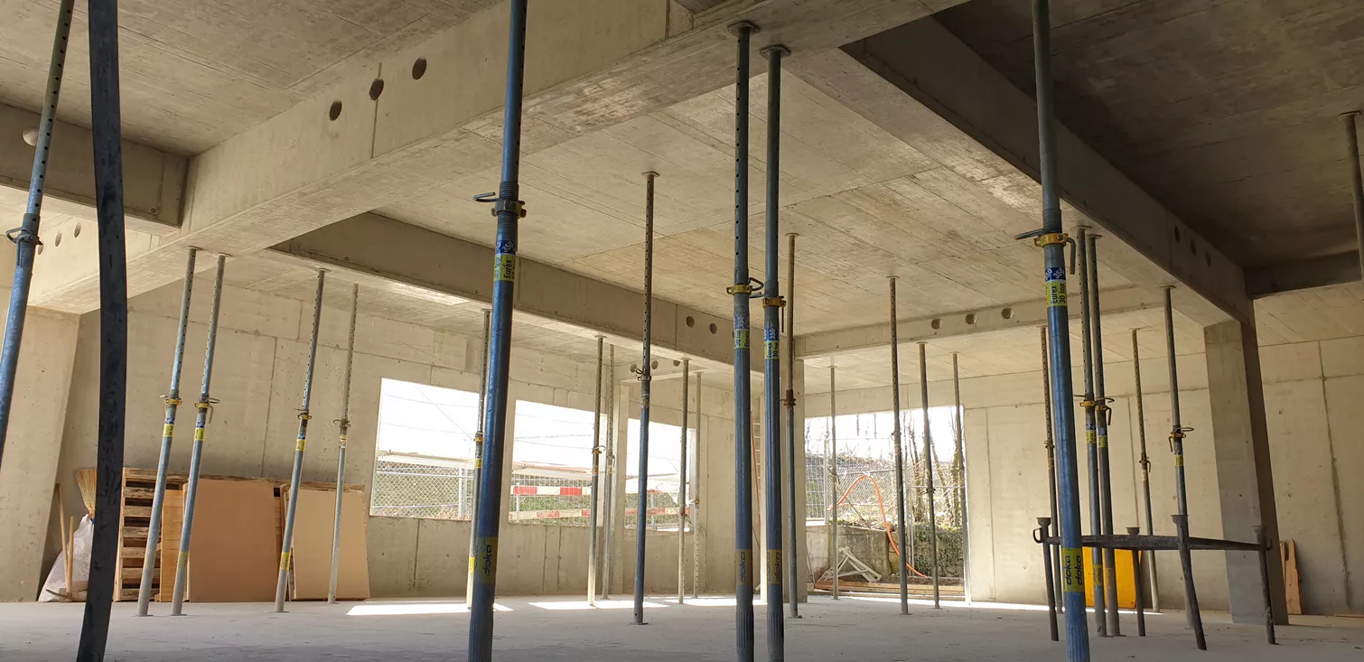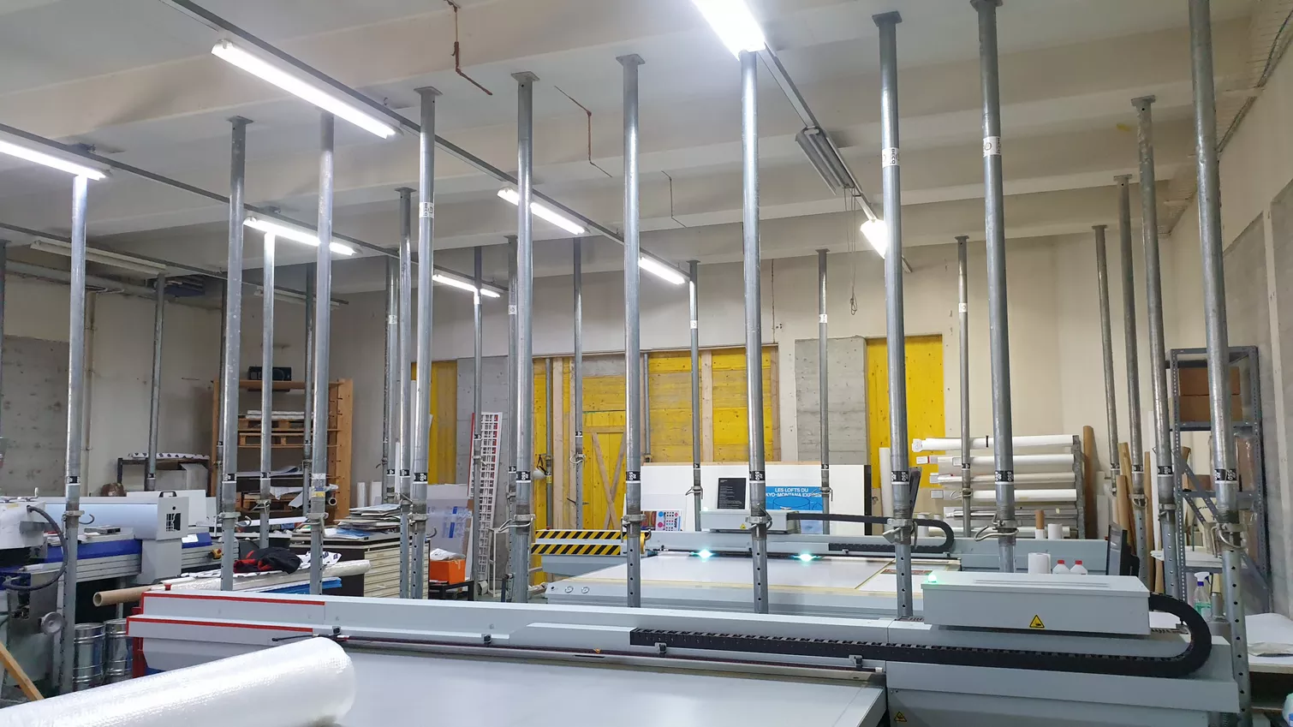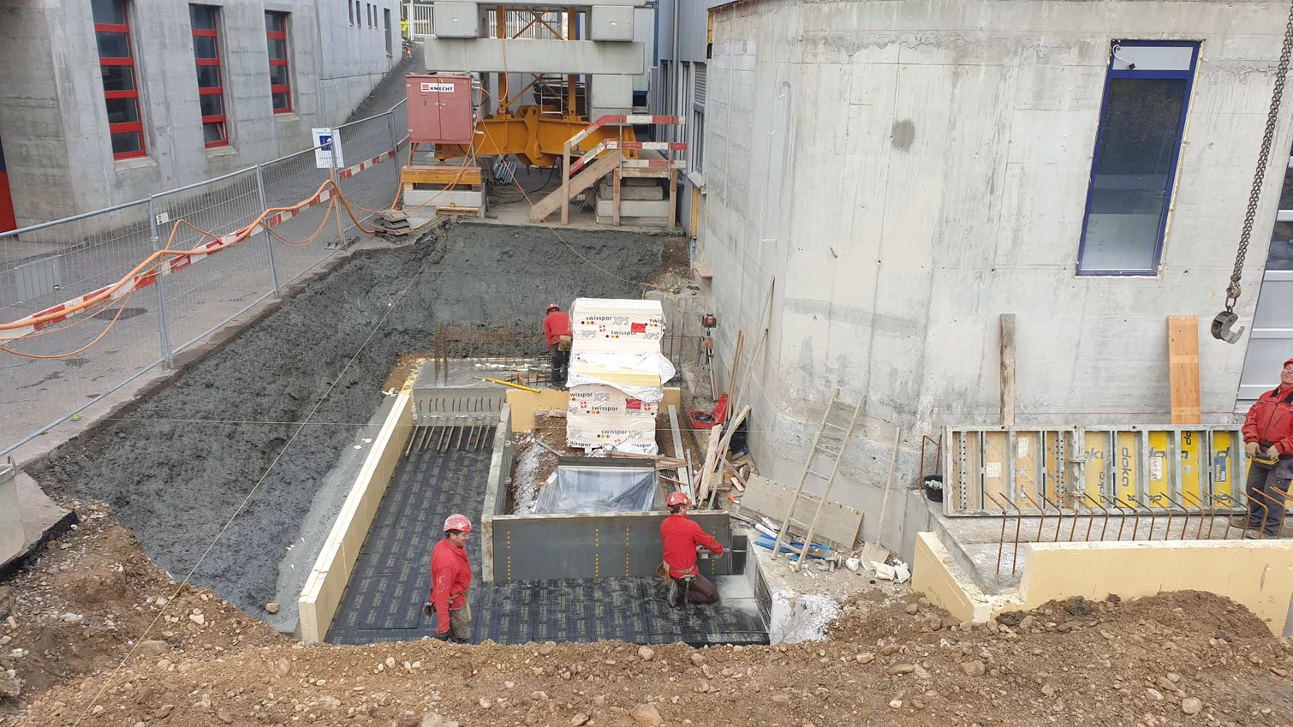In order to expand Creaplot AG's production areas, the architecture office Muggli + Bischler planned a sophisticated extension that seamlessly connects to the existing building. The aim was to utilise the new space as a single unit with the existing production areas, which required the floor heights of the extension to be adapted to those of the existing building. Gruner was commissioned with verifying the earthquake safety of the existing building, the structural design of the extension and the technical construction management.
The structural design for the extension presented us with a number of challenges that had to be solved carefully. One of Creaplot AG's main requirements was the realisation of column-free beam ceilings with an area of 12 x 13 metres. This required particularly sophisticated structural planning in order to safely transfer the loads. The payload was estimated at up to 1,200 kg/m², which placed high demands on the load-bearing capacity and stability of the ceilings and floors.
Particular attention was paid to the floor panel of the extension, which not only had to have a high level of density, but also a very low deflection limit value of L/500. This meant that the floor panel was only allowed to yield minimally under load in order to ensure the structural integrity and usability of the areas.
Another key aspect of the planning was the integration of the new areas with the existing building. For this purpose, an opening had to be made in the façade of the existing building to allow the extended area to be used continuously. Additional bracing had to be used to safely support the loads of the overhanging parts of the building on the second floor.
A particularly complex element of the project was the planning and realisation of a car lift, which was to run from the first basement floor to the first floor. The existing foundations had to be underpinned in order to achieve the required depth for the lift underpass. This work had to be carried out with the utmost precision so as not to jeopardise the stability of the existing building.
The entire project was carried out under the premise that Creaplot AG's ongoing operations should not be interrupted. This required close coordination between all parties involved as well as precise planning and execution of the construction work in order to be able to continue operations smoothly.
We have provided more information for you in the reference sheet.
Building Contractor
- Creaplot AG, Münchenstein
Architect
- Muggli + Bischler Architekten, Basel
Processing period
- 2020 - 2022
Services
- Site supervision
- Seismic safety & earthquake engineering
- Structural engineering




