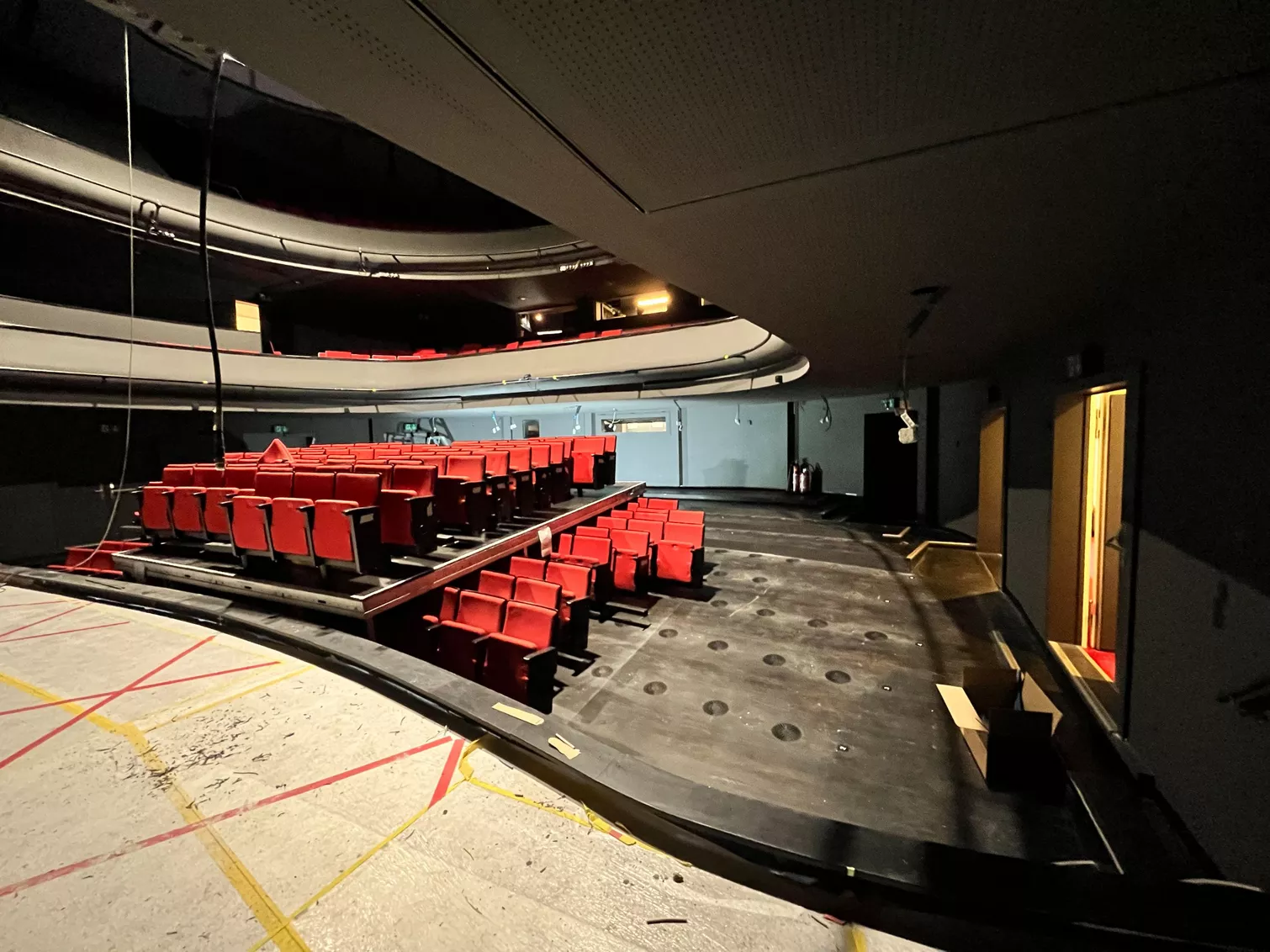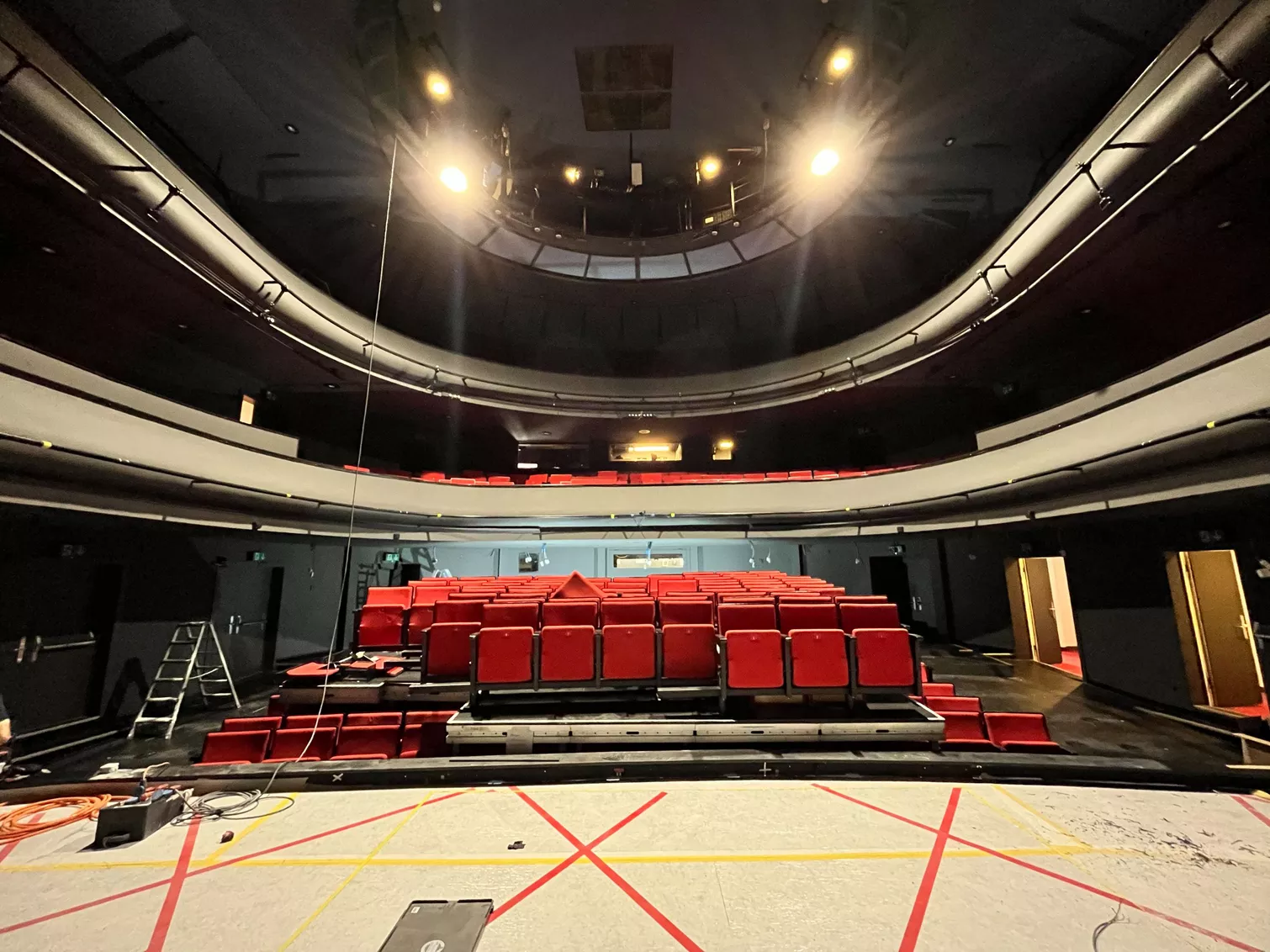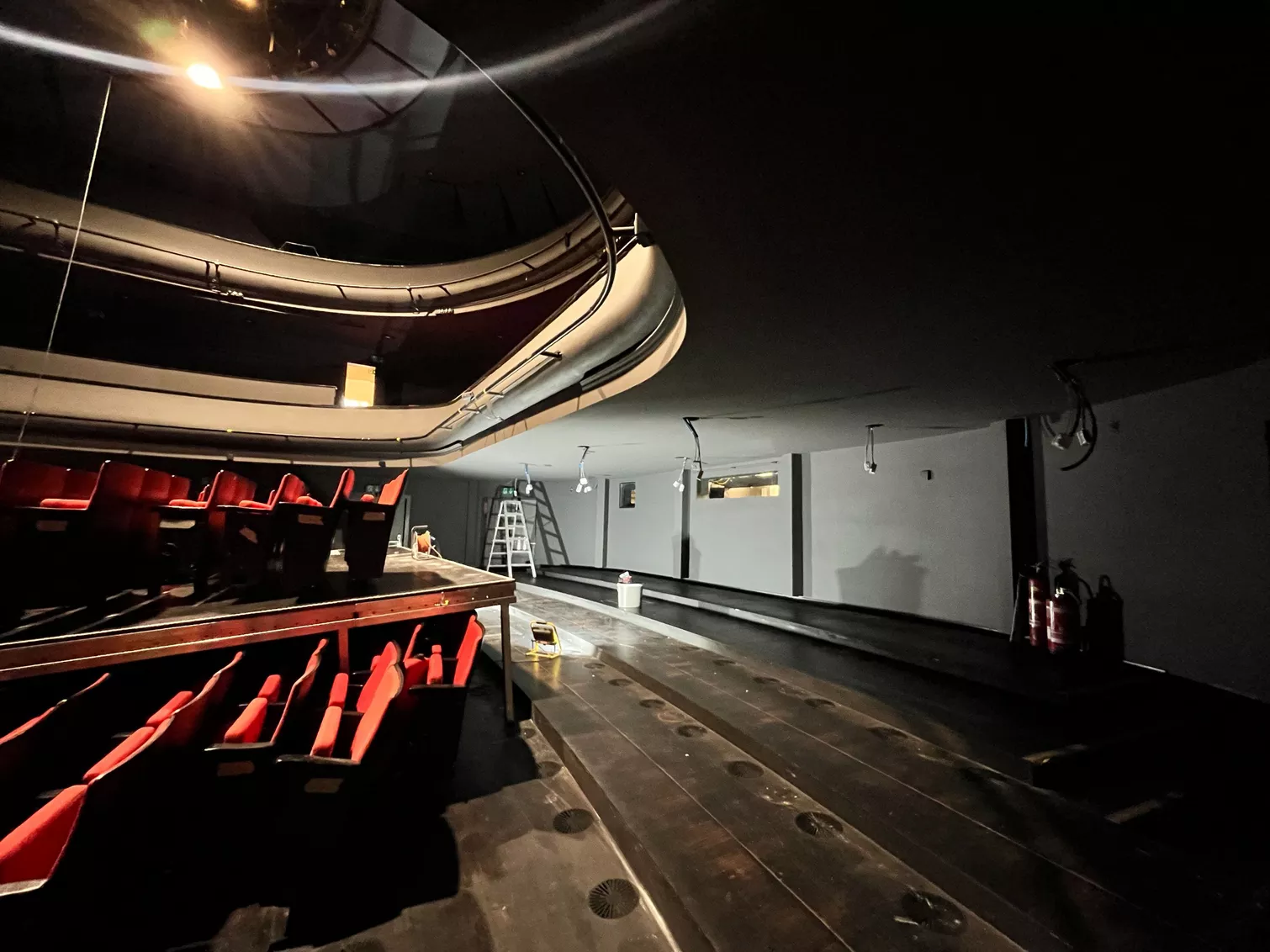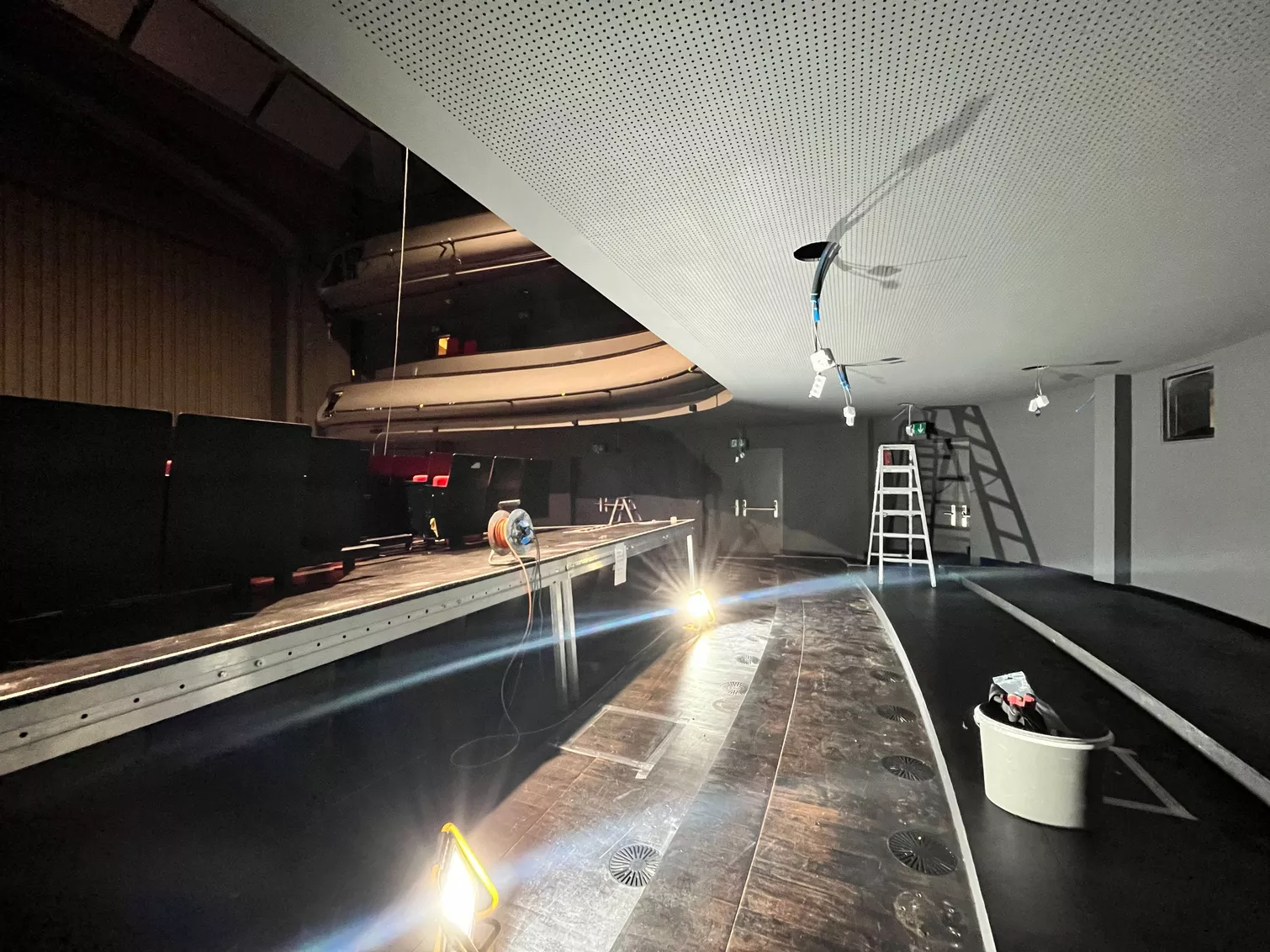At the Lucerne Theatre, the 1st balcony underwent a comprehensive structural analysis. The aim was to carefully examine the existing load-bearing structure and identify deficiencies.
Based on the results of the study, targeted reinforcement measures were developed and implemented. These covered both the steel structure and the timber construction, ensuring long-term load-bearing capacity and user safety.
Through the combination of structural assessment and reinforcement, the 1st balcony of the Lucerne Theatre was sustainably strengthened and adapted to today’s standards.
Processing period
- 2025 - 2025
Services
- Final Design
- Structural engineering




