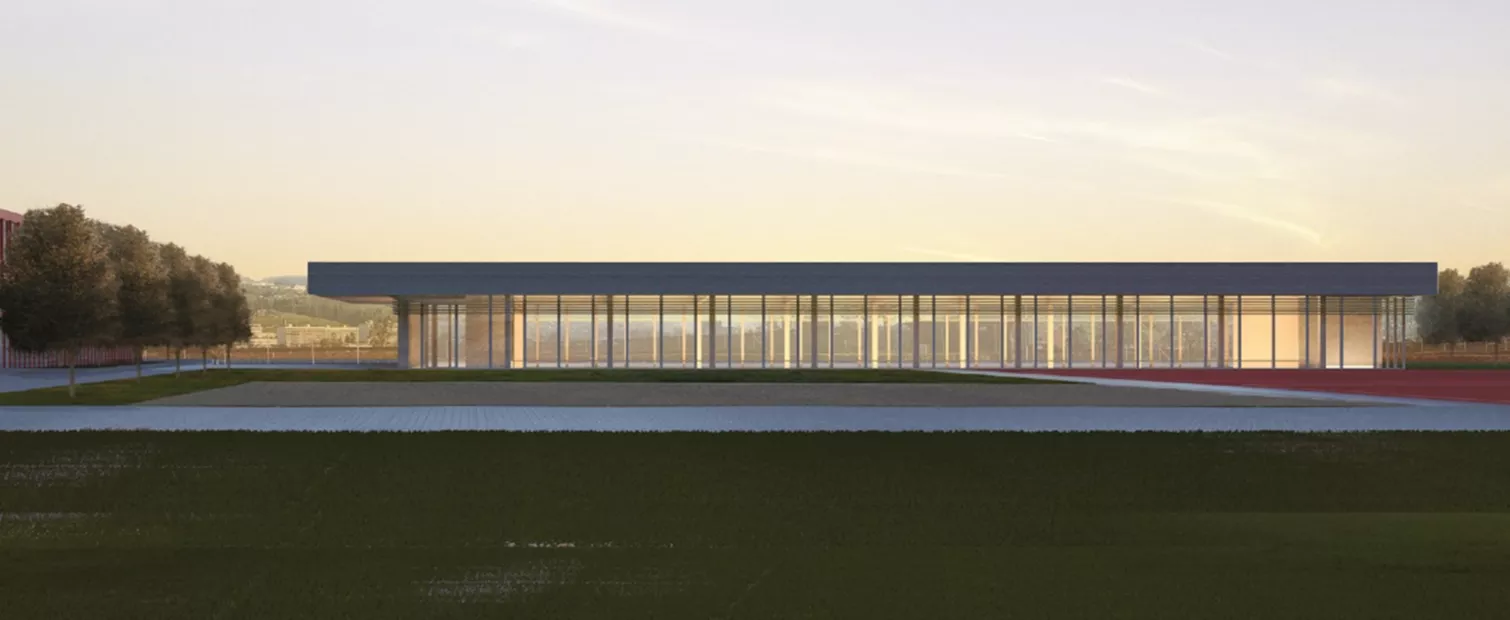The new construction of a modern triple sports hall combines timber and solid construction in an innovative way. The striking timber roof structure of the two-storey building is supported on the east and west sides by covered reinforced-concrete ground floors, while along the north and south façades the loads of the timber beams are transferred via concrete columns. The partly earth-covered basement was built entirely in solid construction, ensuring stability and durability.
The construction process posed particular challenges: access to the site within groundwater protection zone S3, an open-sloped excavation pit, and open dewatering with pumping sumps required precise planning and execution. The load-bearing structure of concrete, masonry and timber combines sustainability with functionality. Particularly impressive are the timber trusses measuring 35 metres in length and 2 metres in height, which form the core of the hall. The building is shallow-founded with strip foundations under the column grid.
The glass-and-timber façade creates transparency and lightness, while modern utility lines, sewerage and retention measures ensure a future-proof infrastructure. This project created a triple sports hall that unites architecture, sustainability and engineering excellence at the highest level.
Client
- Einwohnergemeinde Baar
Processing period
- 2019 - 2023
Services
- Digital Studies for Procurement Support
- Timber Construction engineering
- Structural engineering

