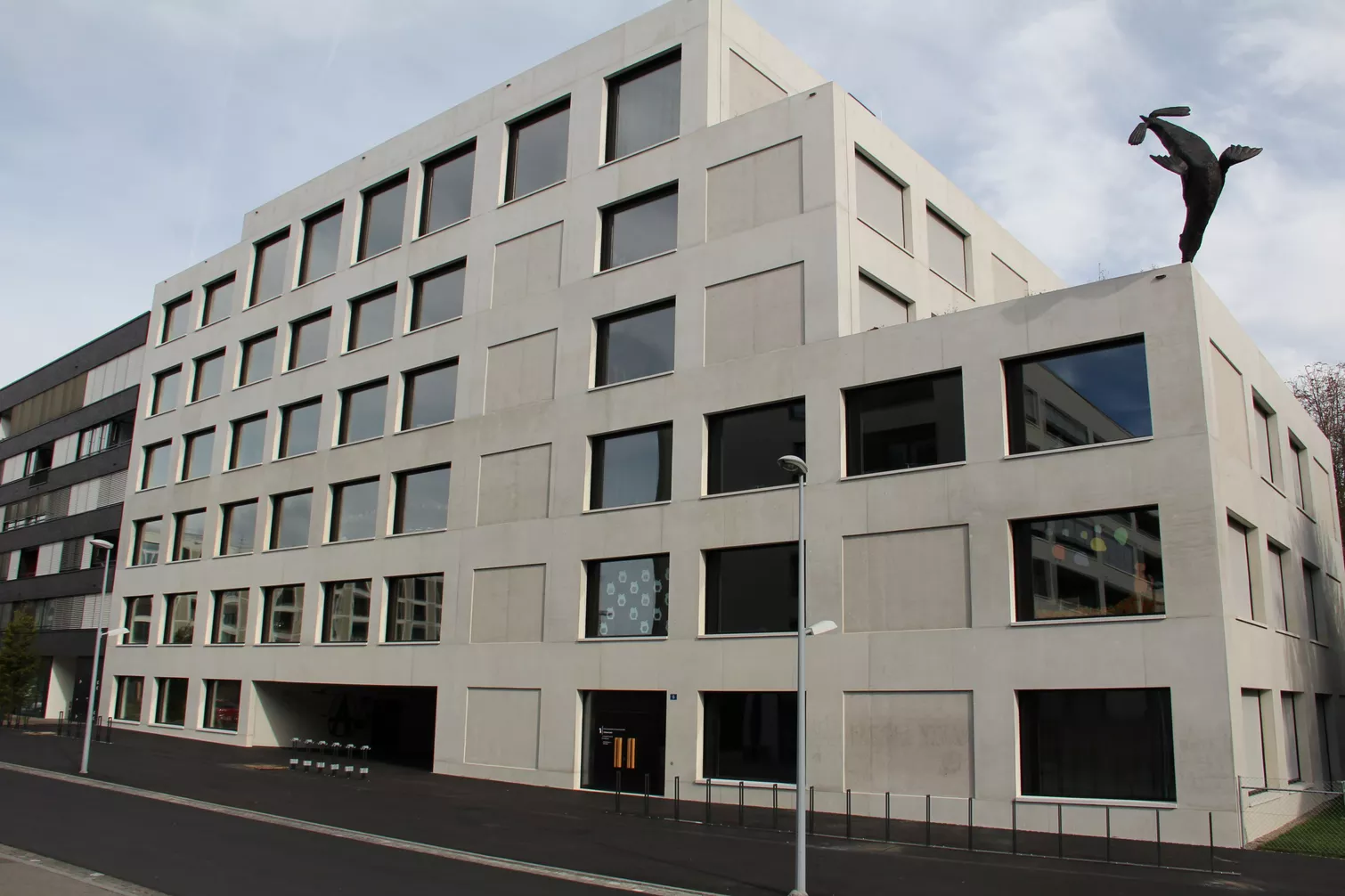The project is a new construction of a primary school building with kindergarten and sports hall. The building comprises 2 basement floors, one entrance floor and 5 upper floors. The sports hall is located on the two basement floors and extends to the entrance floor. The dead weight of the floor slabs is reduced by hollow bodies. The hall ceiling is designed as a support structure with pre-stressed precast girders. Dilatation joints were largely dispensed with in the in-situ concrete façade made of white cement.
Due to the limited space available, the excavation pit was secured with nail walls, bored pile walls and underpinning of the neighbouring buildings. The building is certified according to Minergie-P-Eco.
Building Contractor
- Kanton Basel-Stadt, Hochbauamt
Client
- Kanton Basel-Stadt, Hochbauamt
Architect
- Luca Selva AG, Basel
Services
- Structural engineering

