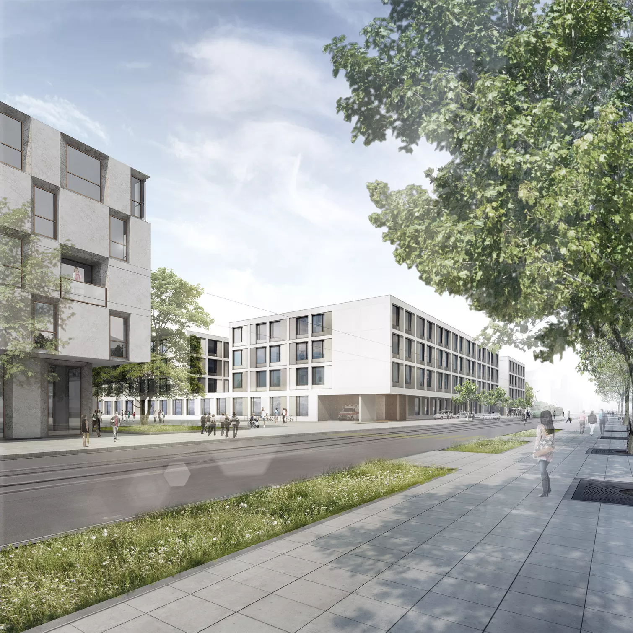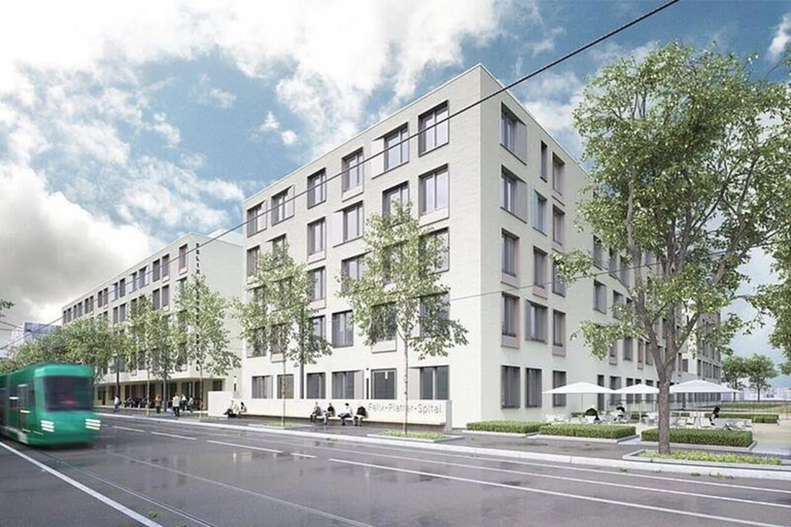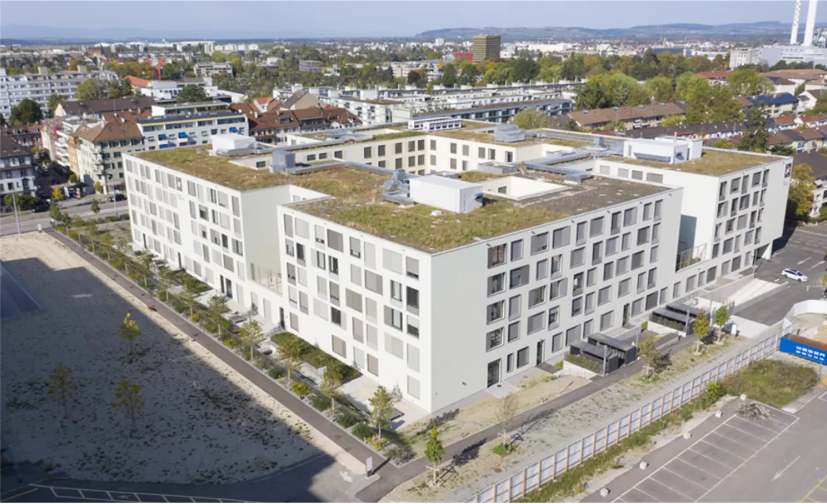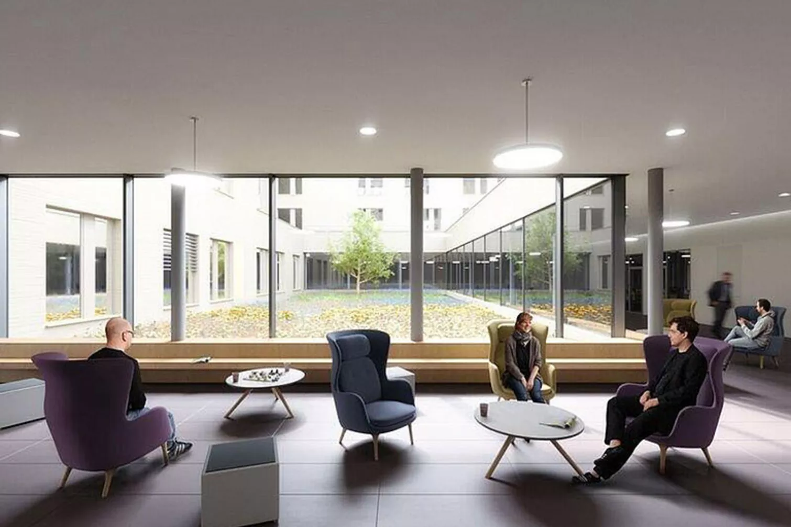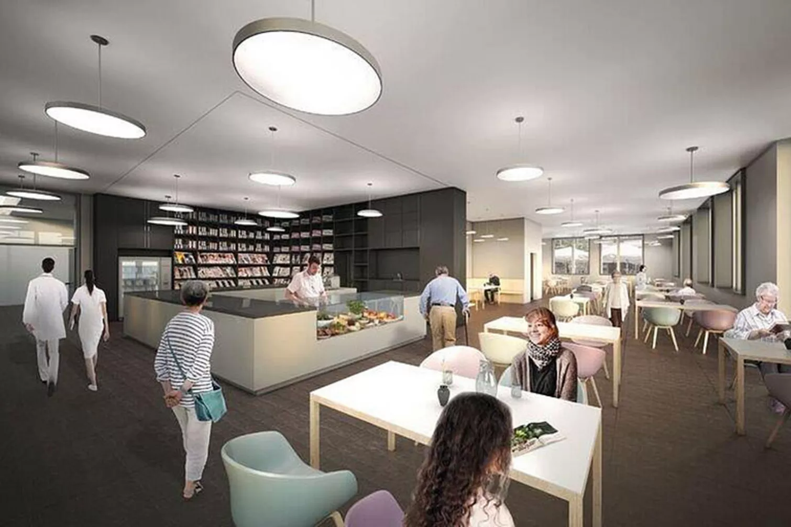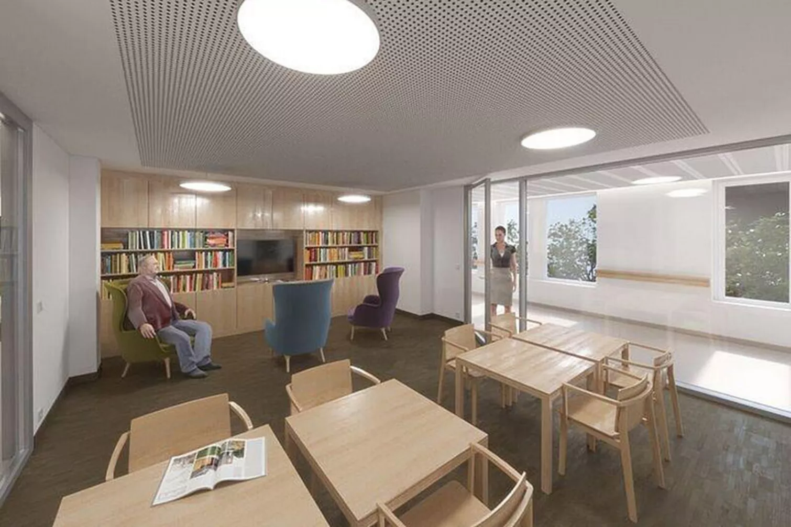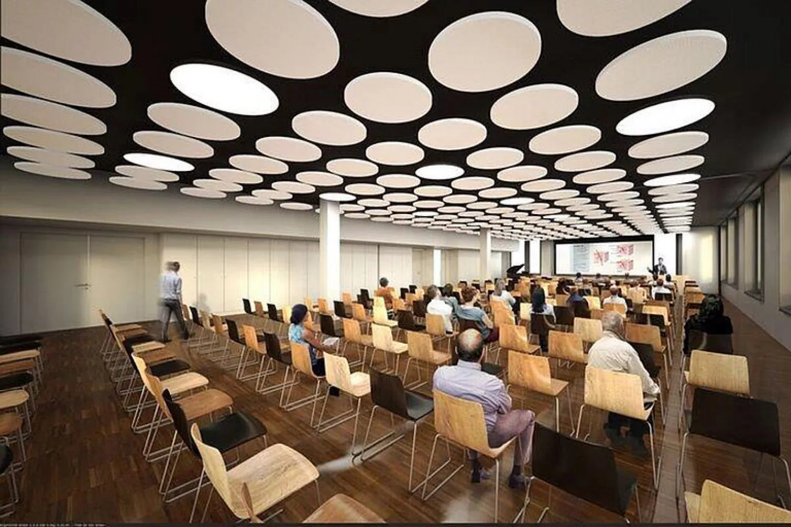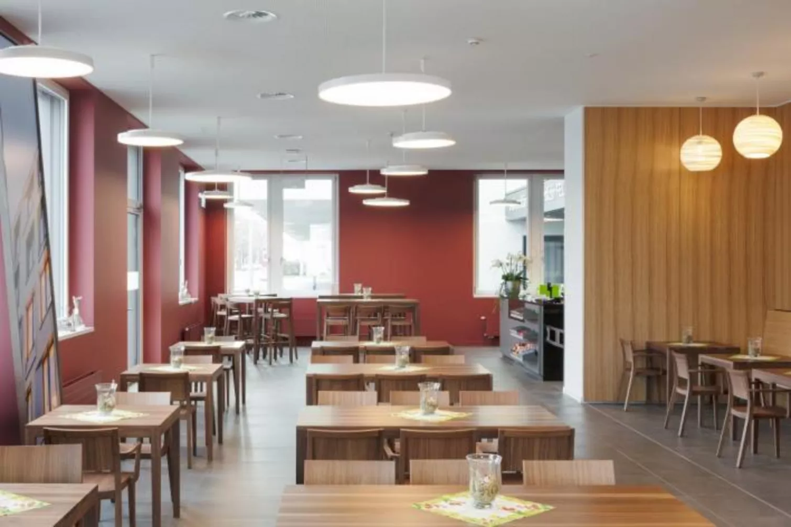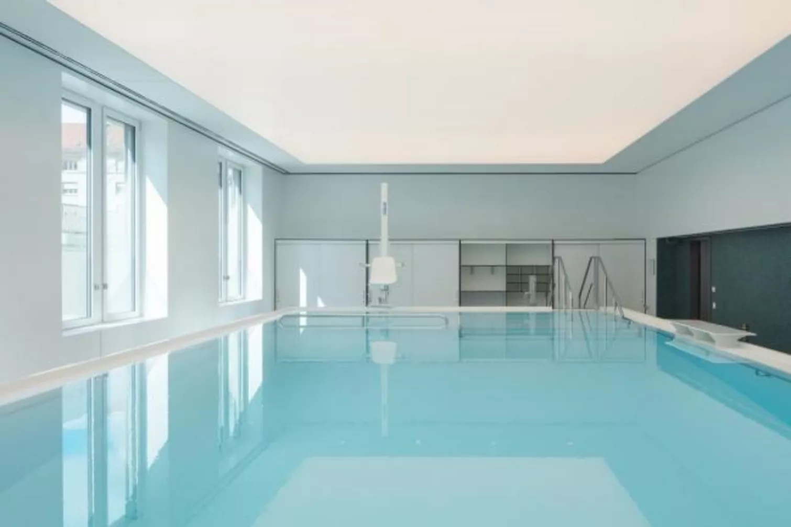At the current site of the Felix Platter Hospital on Burgfeldstrasse, a new building is to be constructed to accommodate 240 inpatient beds on a floor area of 100 x 100 metres. The ‘HandinHand’ project is planning a building with two basement floors, a ground floor and three upper floors. All the necessary outpatient, diagnostic and inpatient facilities will be located there. The day clinic, the Basel Mobility Centre, the Memory Clinic and a medical practice will also be integrated into the building.
The entire project is being planned using BIM in 3D, which makes coordination between architects, civil engineers and other specialist planners a matter of 3D data exchange. The period between the end of the competition and construction, which is 6 months, is very short. 3D modelling speeds up the preparation and planning process considerably and thus enables construction to begin on time.
The new building has created space for new uses in the existing buildings. The entire site is being transformed into the new Westfeld neighbourhood with the former main hospital building as an elementary component. On a total of 35,000 square metres, additional new buildings are creating a lively part of the city.
The construction of flats, shops, commercial and communal areas aims to offer users affordable space. To this end, housing cooperatives, neighbourhood organisations and Basel authorities are working closely together. Around 130 of the total of over 500 flats on the Westfeld site are being built in the converted former Felix Platter Hospital. The 100 metre long and 35 metre high hospital building is being transformed into an identity-forming landmark with a diverse mix of uses.
Gruner was commissioned with the building physics and fire protection for this project. We provided fire protection advice during the competition right through to the planning application and later provided fire protection support during the construction process. We also drew up a fire protection concept and fire protection plans. We also drafted a smoke extraction concept, took over fire control and quality assurance and dealt with sustainability, room acoustics and building acoustics.
Building Contractor
- Immobilien Basel-Stadt / Felix-Platter Spital
Client
- ARGE BAM Swiss/Deutschland AG / Marti Generalunternehmung AG
Architect
- wörner traxler richter planugnsgesellschaft mbh, Frankfurt
Processing period
- 2013 - 2018
Services
- Final Design
- Fire safety planning
- Structural engineering

