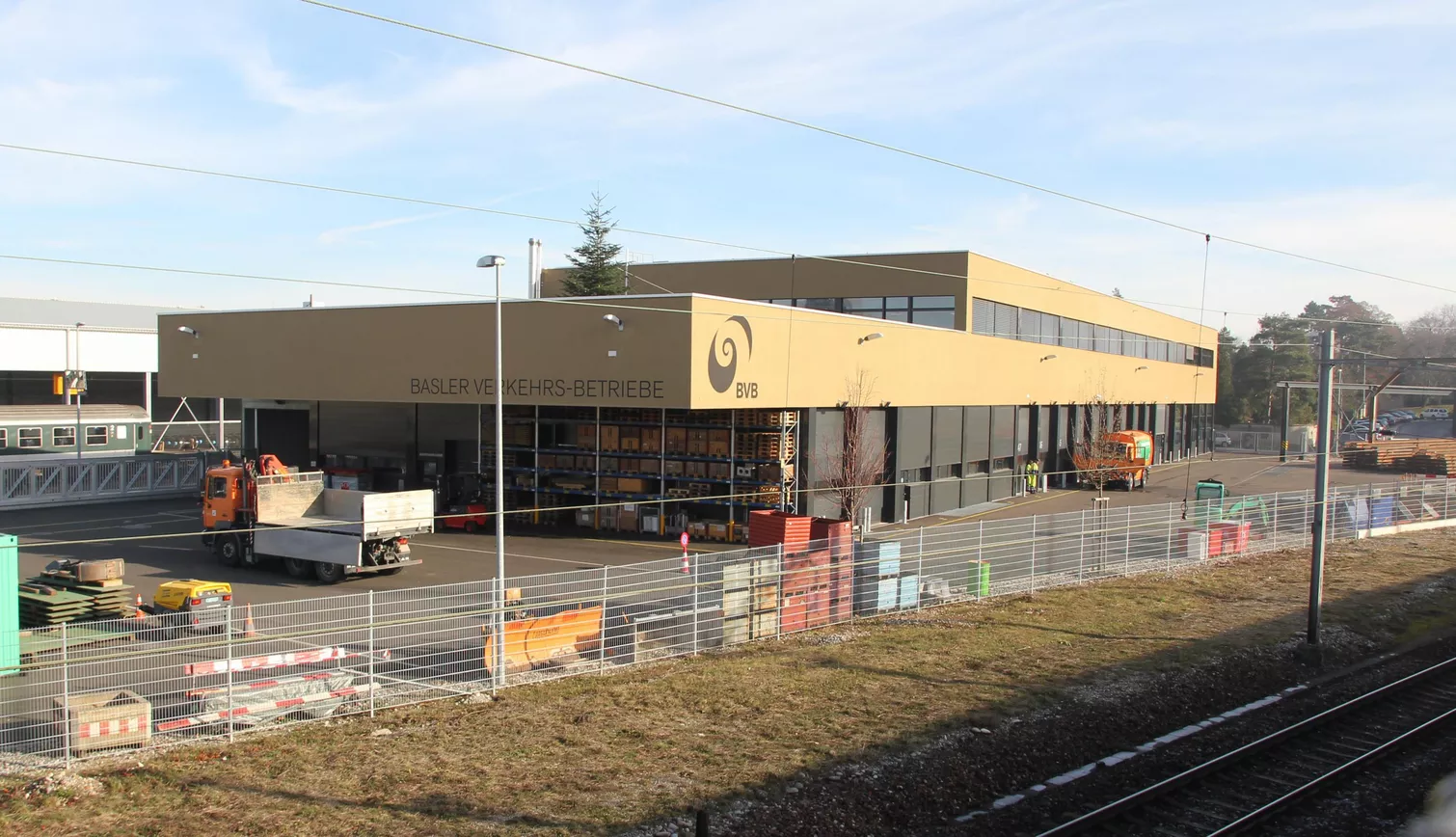With the construction of a new factory building and a workshop, as well as outdoor facilities with an open-air storage area, BVB's Infrastructure Division has a new factory site. The entire infrastructure division, which was previously scattered across the entire Dreispitz site in several buildings, some of which are now obsolete, will be brought together here.
Company building: 96 m x 25 m x 12 m
UG: Parking garage for company vehicles, warehouse, technology
EG: vehicle sheds, storage rooms, delivery
OB: office, conference room, canteen
Workshop: 49 m x 24 m x 11 m
Steel construction hall for the production of tracks, crossings, switches
Building Contractor
- Basler Verkehrsbetriebe BVB, Basel
Client
- Priora GU, Basel
Architect
- Leutywyler + Partner Architekten, Zug
Services
- Structural engineering

