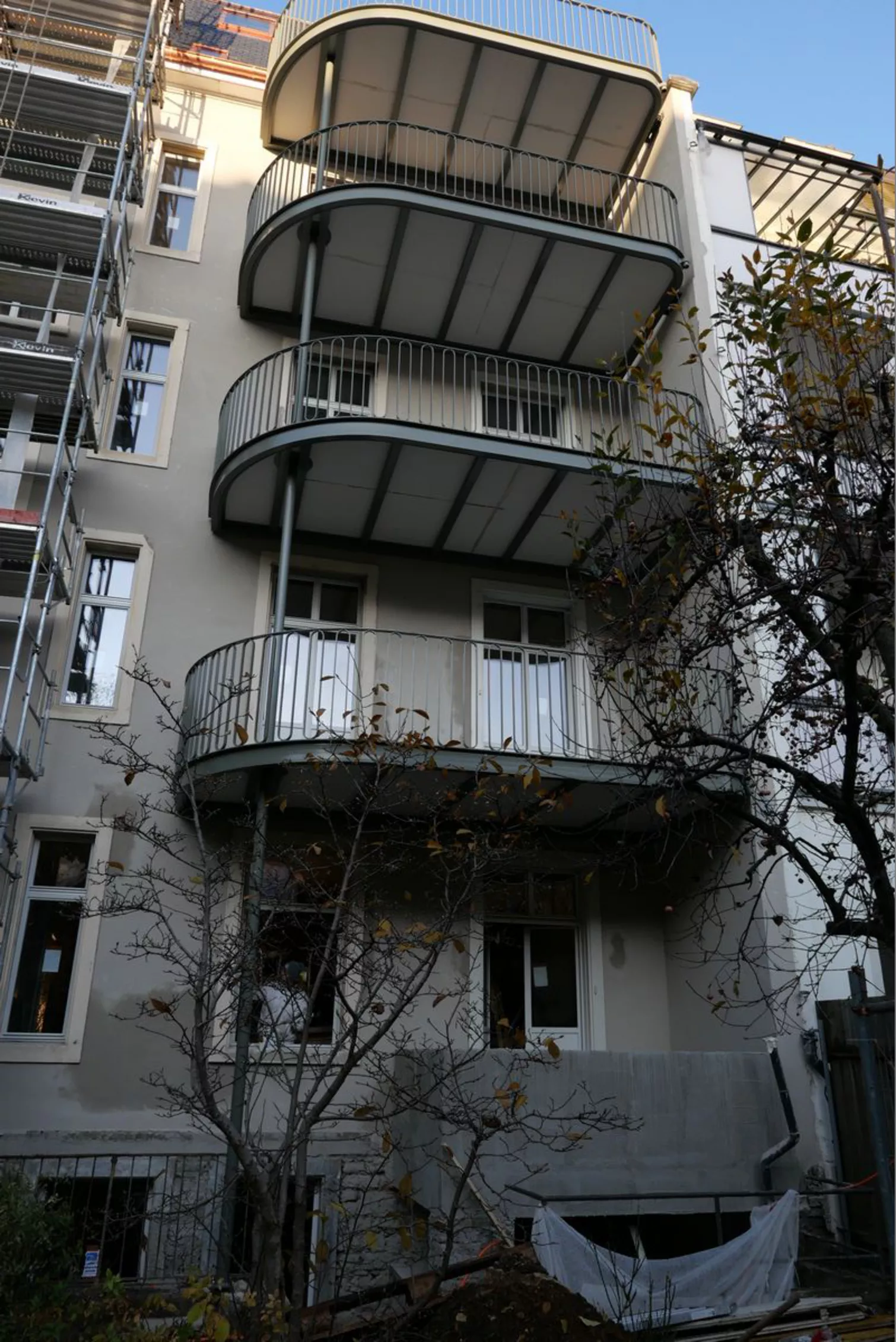Apartment building Thiersteinerallee 55, Basel
Reconstruction, refurbishment and seismic retrofitting
The multi-family house, built in 1903, consists of a basement, a first floor, three upper floors, and it has a mansard roof, in which two additional attics are integrated. In order to enable a return to the original residential use, the MFH underwent a total renovation:
> Renewal and elevation of the attic floor with solid wood slab as load-bearing ceiling structure.
> New balconies
> Installation of elevator shaft
> Reinforcement of earthquake safety
- Formation of ceiling panes
- Connection of ceiling slabs to gable walls
> Retrofitting of existing structure
- Wooden beam ceilings, incl. replacement for riser zones
- Interior load-bearing wall
> Local lowering of floor slab, incl. underpinnings
Services:
> Structural design conversion and refurbishment
> Verification of earthquake resistance, incl. retrofitting
> Planning of building pollutants
> Crack logs
Client
- Genossenschaft der Pfarrei Heiliggeist
Services
- Seismic safety & earthquake engineering
- Structural engineering

