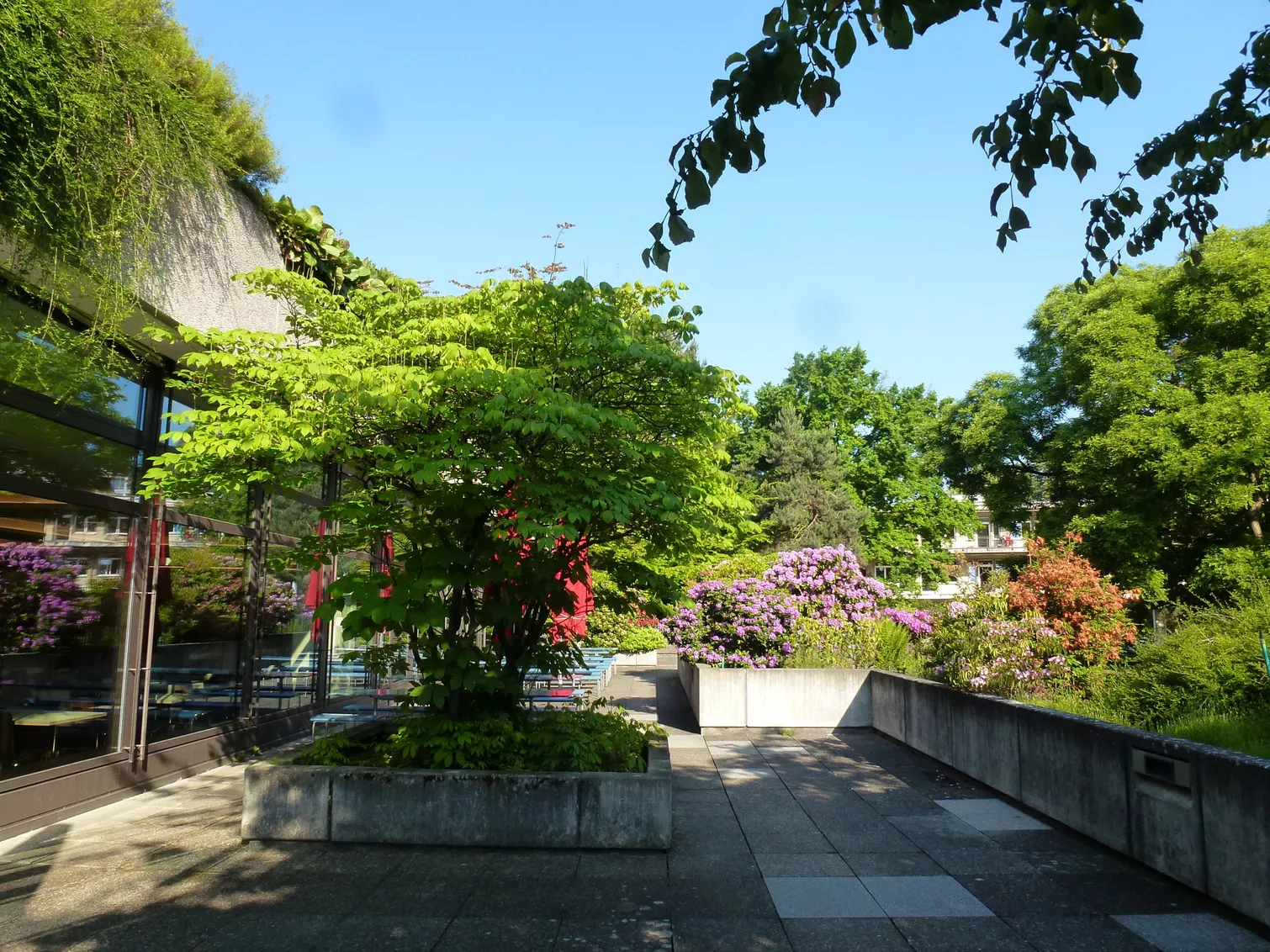As part of the remodelling, redesign and refurbishment of the terrace and ceiling areas of the University Hospital Basel, Gruner was called in to manage the overall planning. The remodelling concerns the communal areas of the VELF, ZLF and Holsteinerhof buildings on levels 0 and 1. The project covers an area of around 4,000 m².
The work includes the renewal of the entire ceiling structure including the insulation and waterproofing, the installation of new and aesthetic paving and several large plant arches that rise up to 1.5 metres in height. A new planting concept was also created and implemented, including new green areas. In addition, all the service pipes and the external staircase were renewed.
The project presented a number of challenges, such as the fact that the entire project had to be carried out while the hospital was still in operation. This made the construction site logistics more difficult, as the space was relatively tight and therefore complicated the access and removal of materials. In addition, high demands were placed on the remodelling and landscape architecture as well as the planting concept. This also included the automated and externally controlled irrigation systems for the plant troughs. In addition, a new terrace covering with specific cement stone slabs on height-adjustable pedestal supports and levelling equipment had to be installed.
Our Services:
- Material-technological condition analyses
- Building physics
- Static verification of ceilings and supporting structure
- planning of new outside staircase
- Overall planning management (GP)
- Coordination of landscape architect planning
- Consultations
- Construction management
Building Contractor
- Universitätsspital Basel
Client
- Universitätsspital Basel, Abteilung Engineering Architektur
Processing period
- 2015 - 2020
Services
- Structural maintenance

