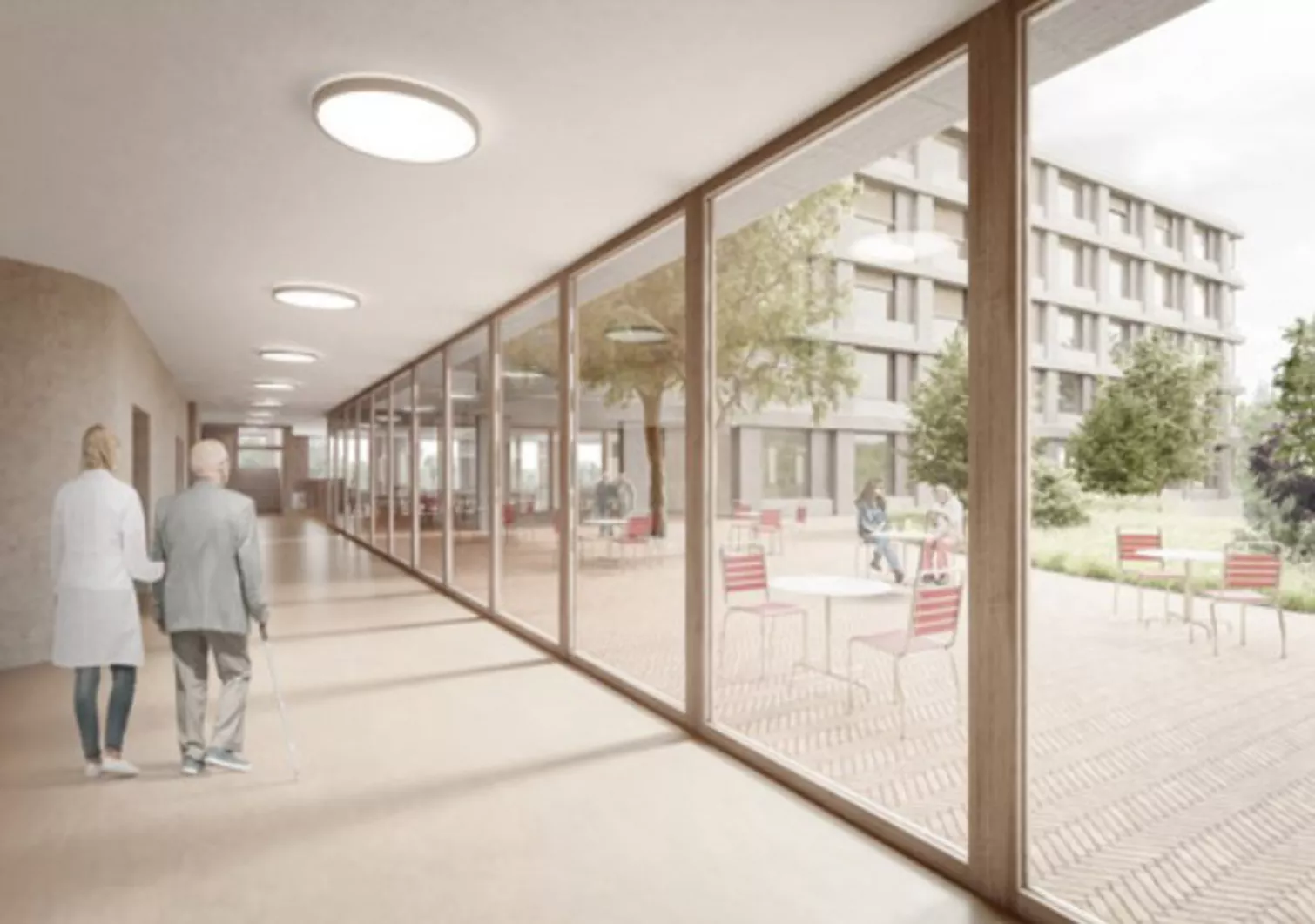The existing nursing home is located on the Guinzet hill in the Fribourg suburb of Villars-sur-Glâne, close to other medical and social facilities. The location offers a view of the old town of Fribourg and the foothills of the Alps. The centerpiece of the facility's urban-spatial system is an inner courtyard around which the existing building is grouped.
The basement houses technology and storage rooms with the commercial refrigeration. In addition to nursing rooms, the first floor houses kitchens with a restaurant and offices. The residents' rooms are located on the four upper floors. An outpatient clinic is attached to the nursing home. The heating, ventilation, refrigeration, sanitary and electrical engineering trades are being handled. The planning of the oxygen supply as well as the assistance systems (e.g. James) for the residents is to be emphasized here. Minergie-P is also being planned.
Client
- Réseau santé de la Sarine, Villars-sur-Glâne
Architect
- Boegli Kramp Architekten AG, Fribourg
Processing period
- 2019 - 2025
Services
- Building technology : Electrical installations
- Heating, ventilation, air-conditioning and refrigeration

