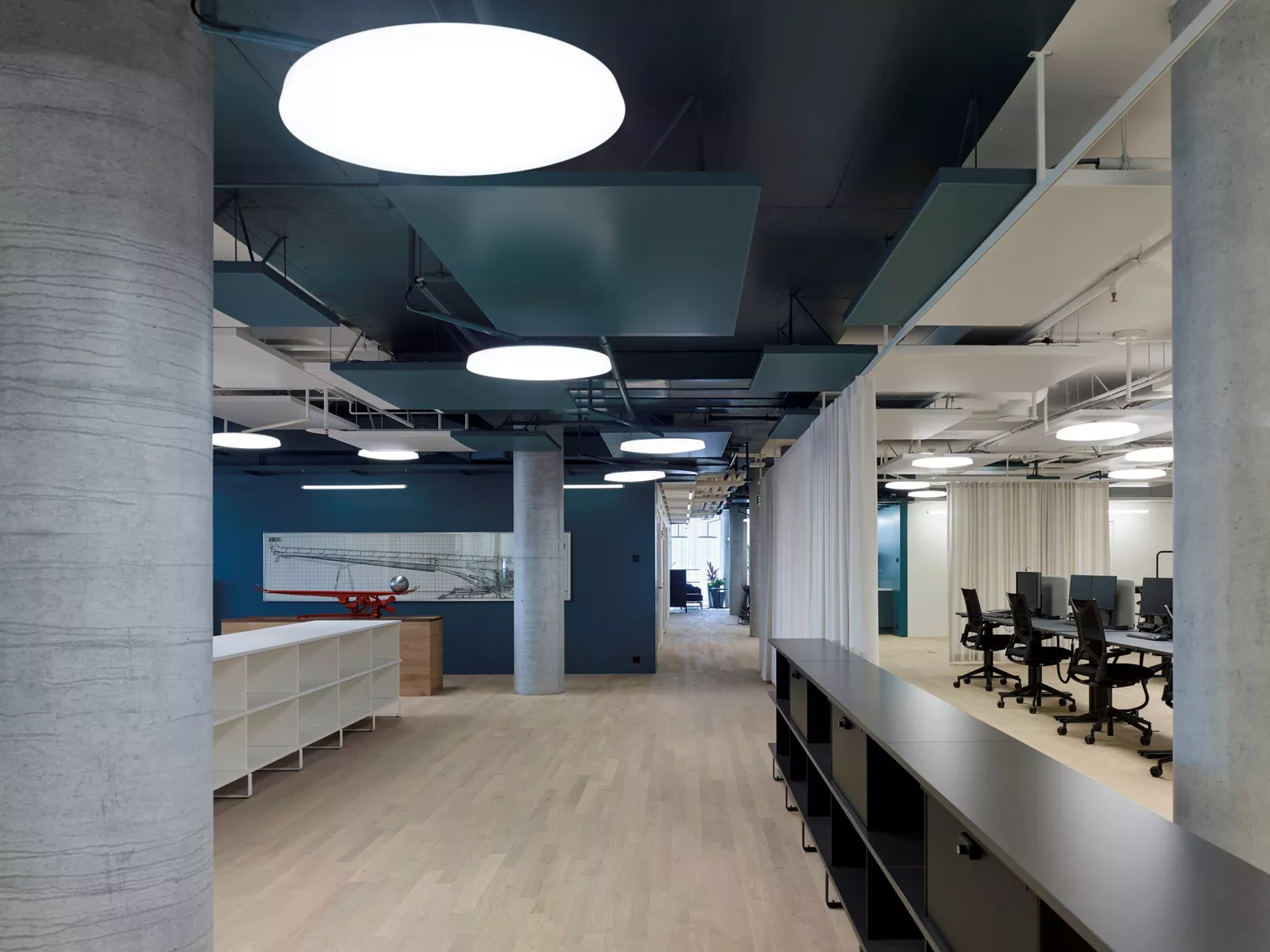Tenant Improvement of the SRF Radio Studios
The SRF Radio Studios project is a significant development encompassing the UG, ground floor, and up to the 3rd floor within the new Meret Oppenheim high-rise building, strategically located at the SBB Basel station site.
Project Scope
This comprehensive project spans an area of approximately 7,900 m², accommodating a diverse range of facilities including:
- Radio studios
- Offices
- Meeting rooms
- Conference rooms
Stakeholder Collaboration
The project was meticulously designed and executed to meet the requirements of both the SBB as the building constructor and the SRF as the end user. This collaborative approach ensured that the final spaces were optimized for functionality, comfort, and efficiency.
Systems and Coordination
The implementation included the installation and integration of various critical systems:
- Heating
- Ventilation
- Refrigeration
- Sanitary
- Sprinkler
- Electrical systems
- Instrumentation and control systems
In addition, the project involved intricate spatial and technical coordination to ensure seamless integration and optimal performance of all systems.
Functional Outcome
The newly created competence center in Basel will host around 320 employees dedicated to producing and distributing SRF programming in the domains of culture, science, and religion. This facility is designed to support SRF's mission with state-of-the-art infrastructure, fostering an environment of innovation and productivity.
This tenant improvement project not only enhances the operational capabilities of SRF but also represents a significant contribution to the vibrant media landscape in Basel.
Client
- Schweizer Radio und Fernsehen SRF, Zürich
Architect
- Diener & Diener Architekten, Basel
Processing period
- 2017 - 2019
Services
- Building technology : Electrical installations
- Heating, ventilation, air-conditioning and refrigeration

