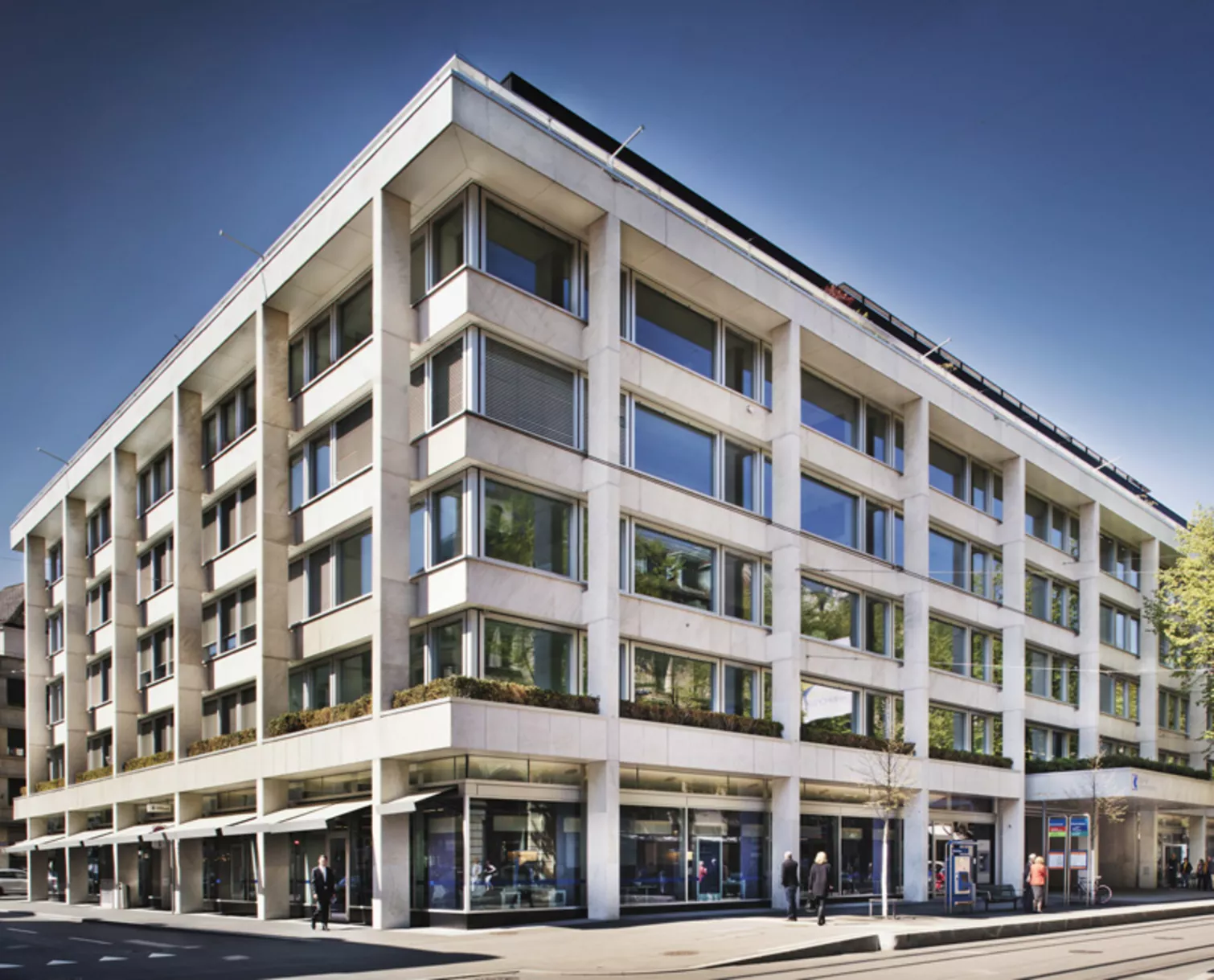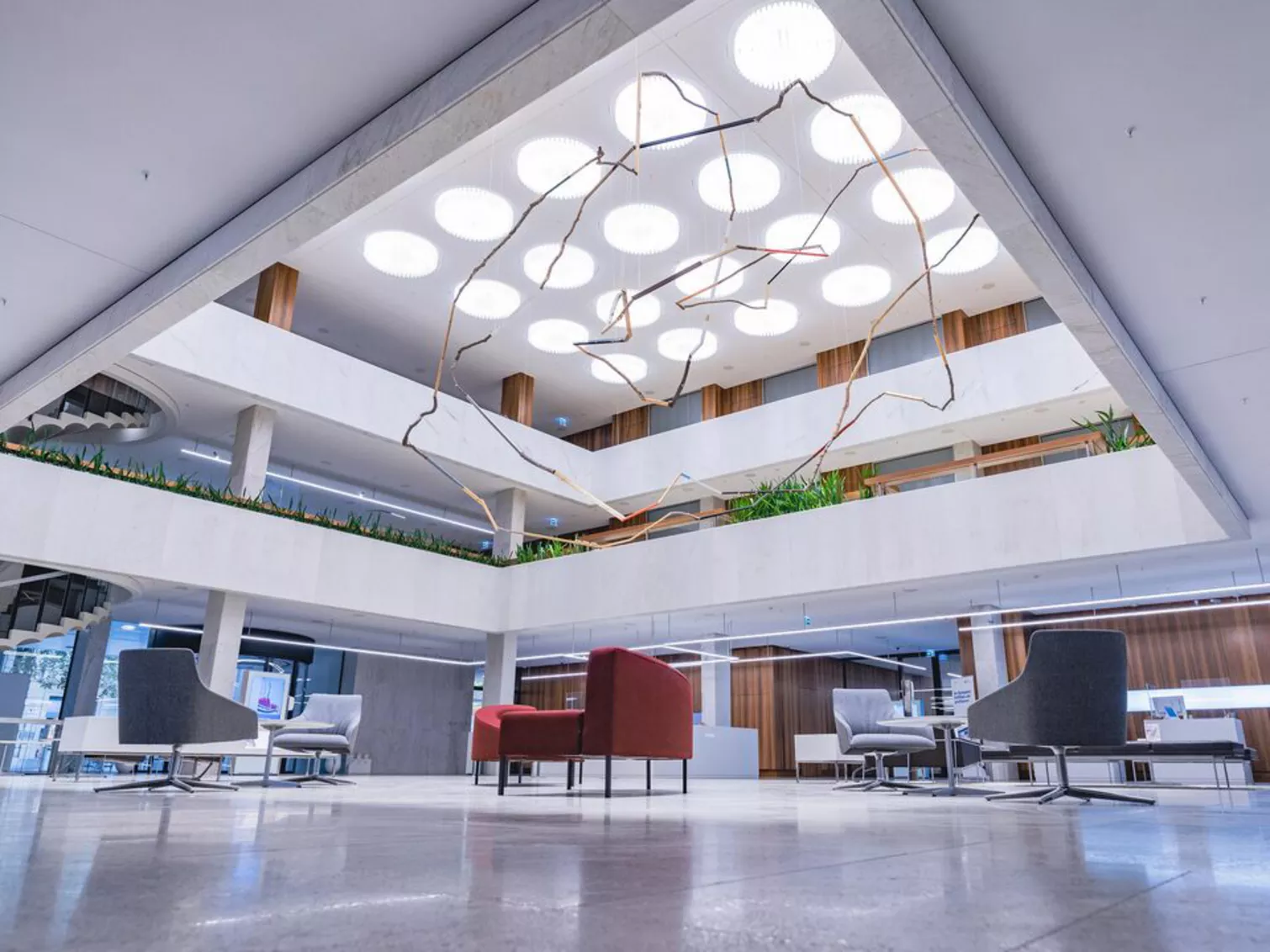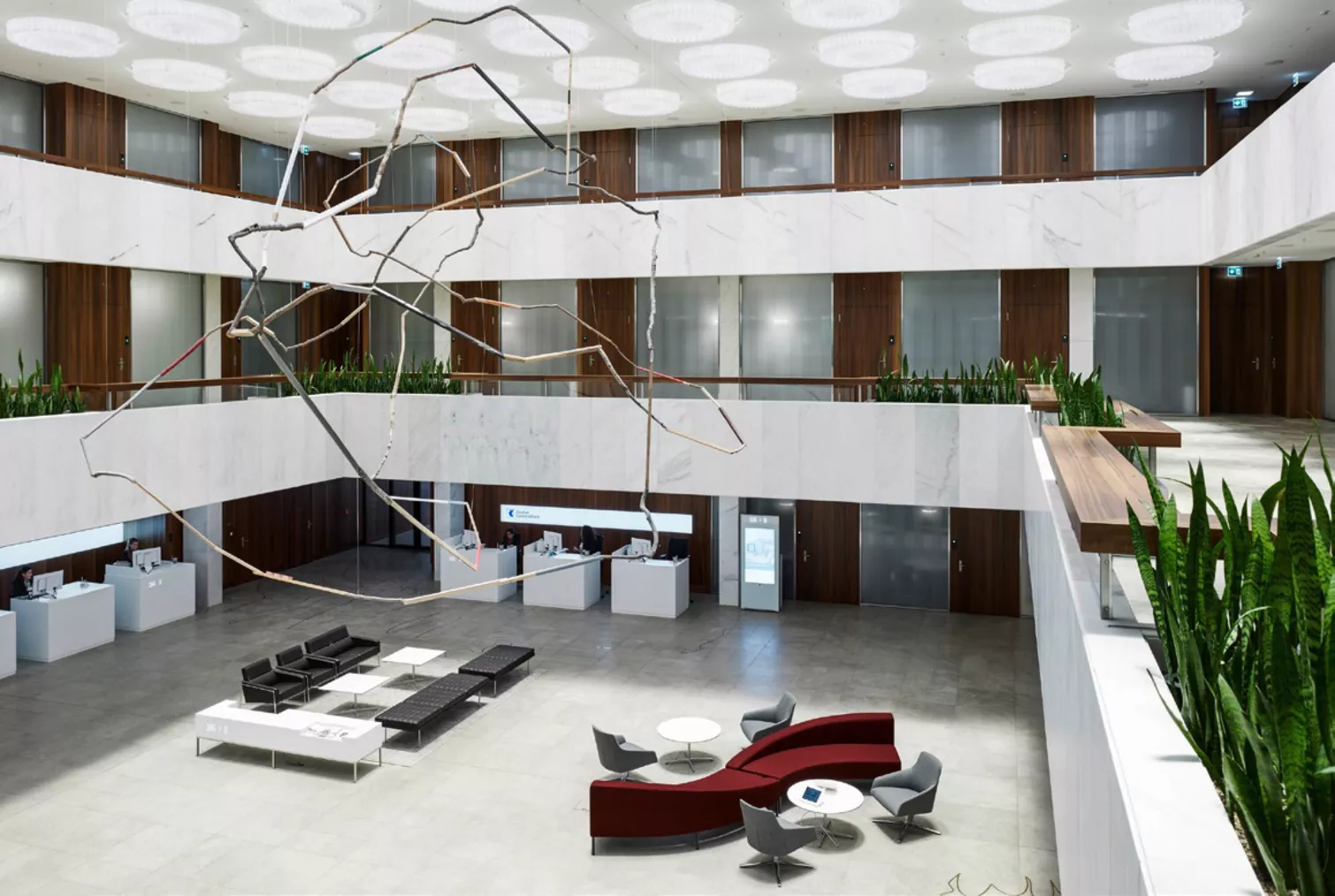The headquarters of the Zürcher Kantonalbank off Bahn-hofstrasse refers stylistically to international modernism. In terms of urban planning and architecture, the bank stood for a new prototype bank in the city center in the sense of the American way of life with a cafeteria and underground parking.
The building, originally designed by Ernst Schindler, has recently been extensively renovated to meet the changing needs and demands of contemporary banking. The first floor is now open to the public with the "Kafi Züri" and the "Büro Züri" for temporary workplaces. In the inner courtyard, the construction of a media building in a contemporary design was made possible by means of a design plan.
Building Contractor
- Zürcher Kantonalbank
Client
- Zürcher Kantonalbank
Architect
- Jessen + Vollenweider Architektur, Basel
Processing period
- 2012 - Today
Services
- Fire and smoke gas simulation
- Fire control systems
- Fire safety planning
- Fire safety engineering methods
- Hot smoke tests



