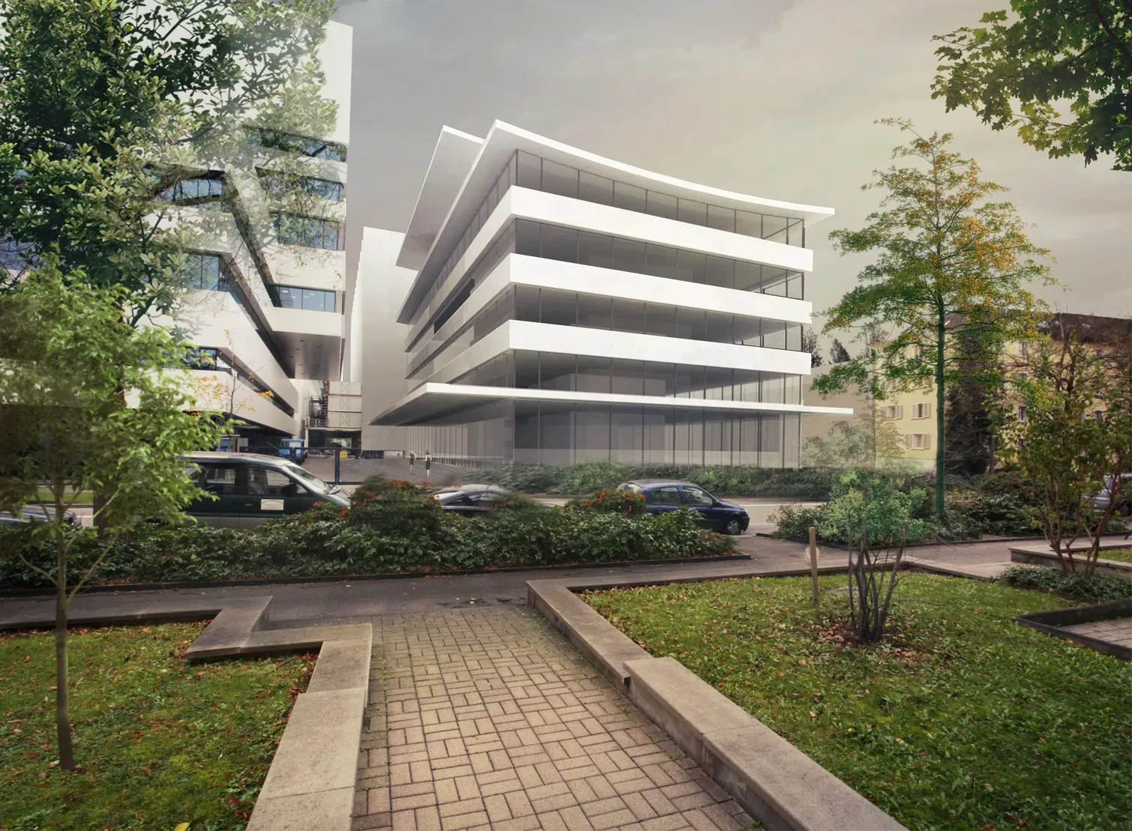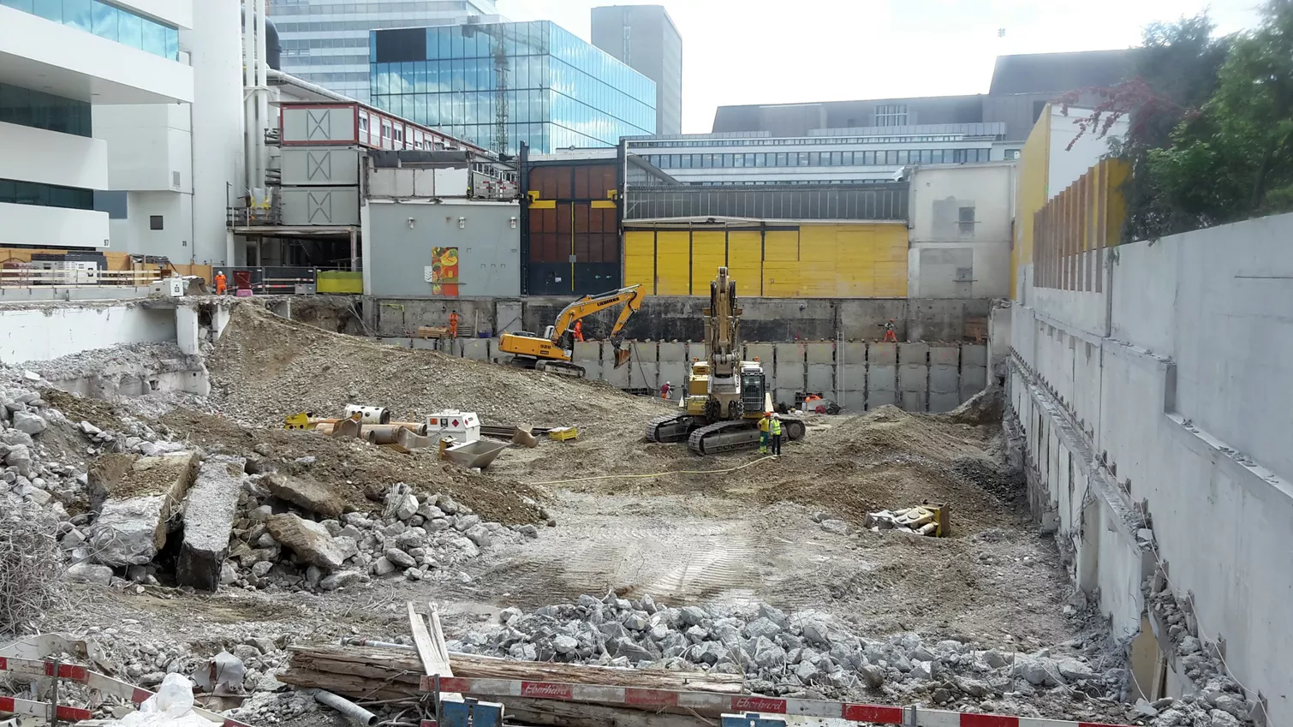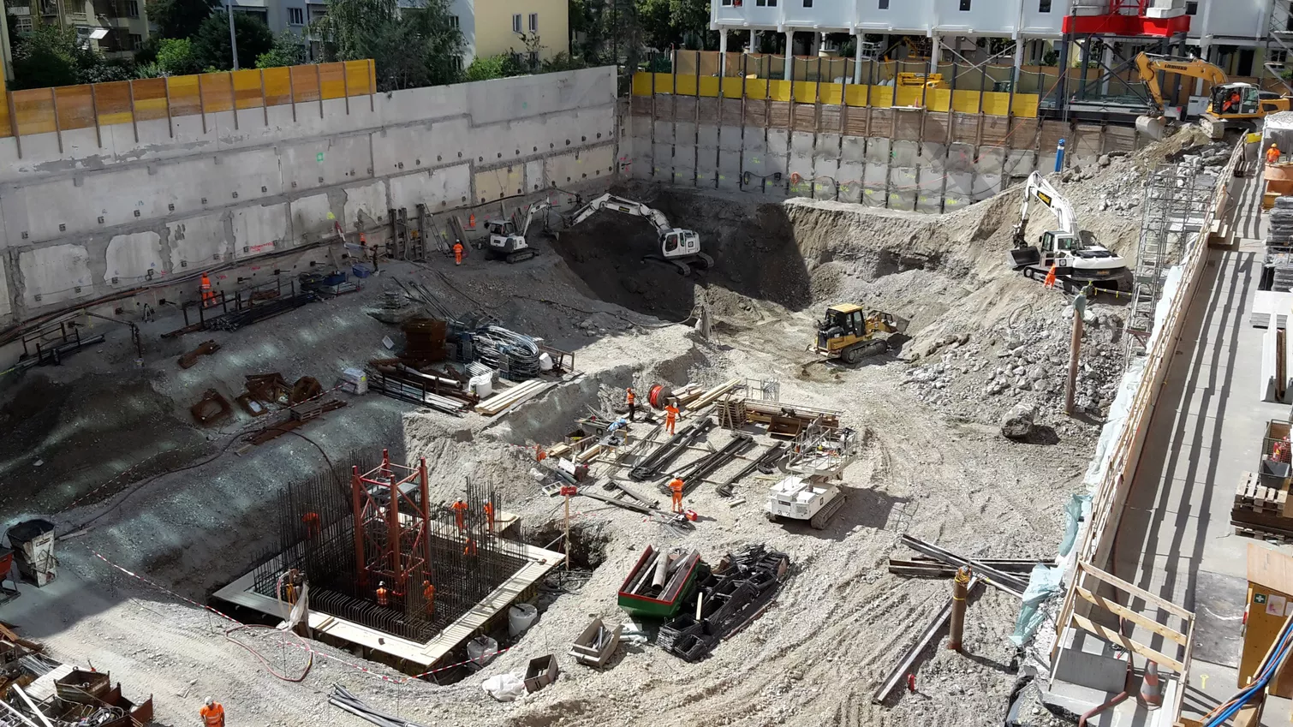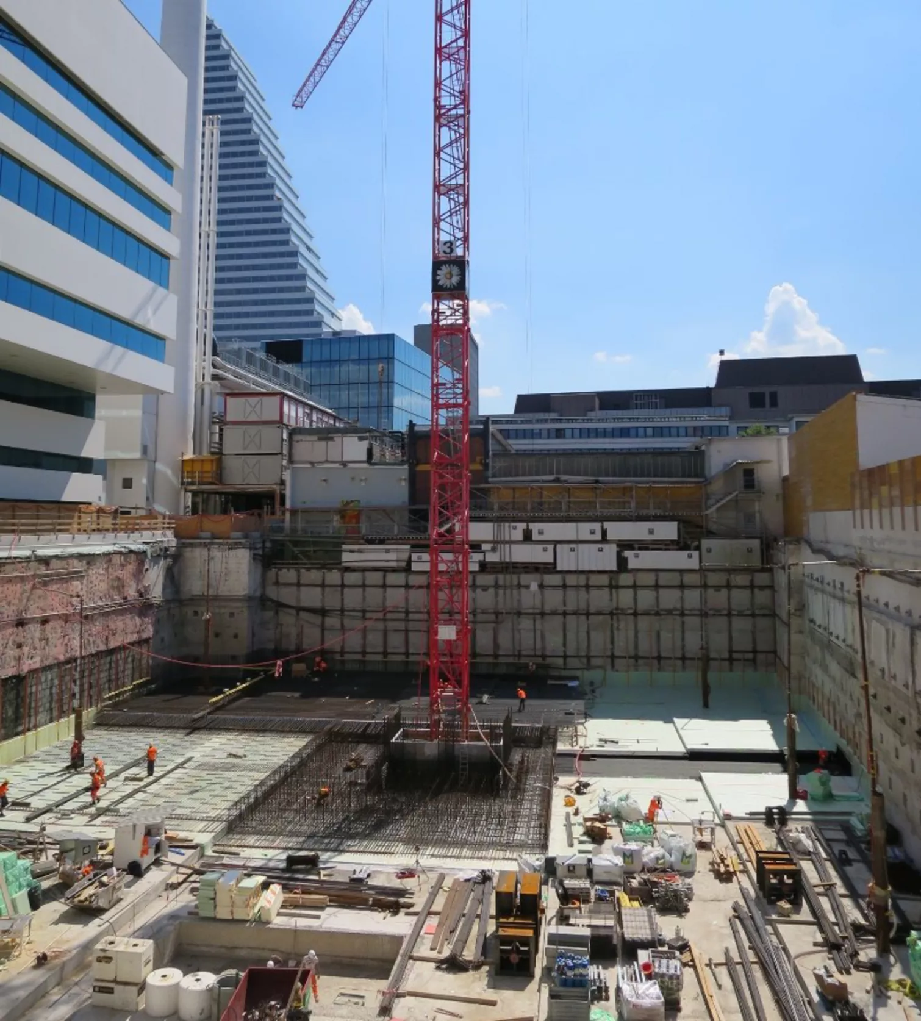Gruner Ltd has been awarded a further project connected with the renewal and extension of building infrastructure at F. Hoffmann-La Roche Ltd. Gruner was commissioned by Drees & Sommer, Basel, to provide the geotechnical engineering and excavation design services for Building 10 as previously for Buildings 8 and 11, Roche's new office and service block.
Constructing the new building involves demolition of the existing Building 57 and excavation of an approx. 80 m-long, 45 m-wide and 13 m-deep pit.
The pit adjoins a residential area on one side and existing Roche buildings on two other sides. At those locations where the pit is directly bounded by existing structures, the excavation concept provides for an underpinning wall tied back by four rows of anchors. Where no buildings stand directly at the pit edge, the retaining structure takes the form of a soldier pile wall tied back by three rows of anchors. The tight deadlines demand the utmost flexibility on the part of both the designers and – due to the many works that need to be performed concurrently – the site supervision and contractor team.
Gruner Ltd services:
Concept design, detailed design, tendering procedure and production information for excavations, overall site supervision for demolitions and excavations. Design and dimensioning for basement retaining structure (underpinning and soldier pile wall), anchors and micropile crane foundations. Design of fast-tracking measures (jet-grouted underpinning and use of existing basement anchors).
Client
- Hoffmann-La Roche AG
Services
- Foundation and Geotechnical engineering




