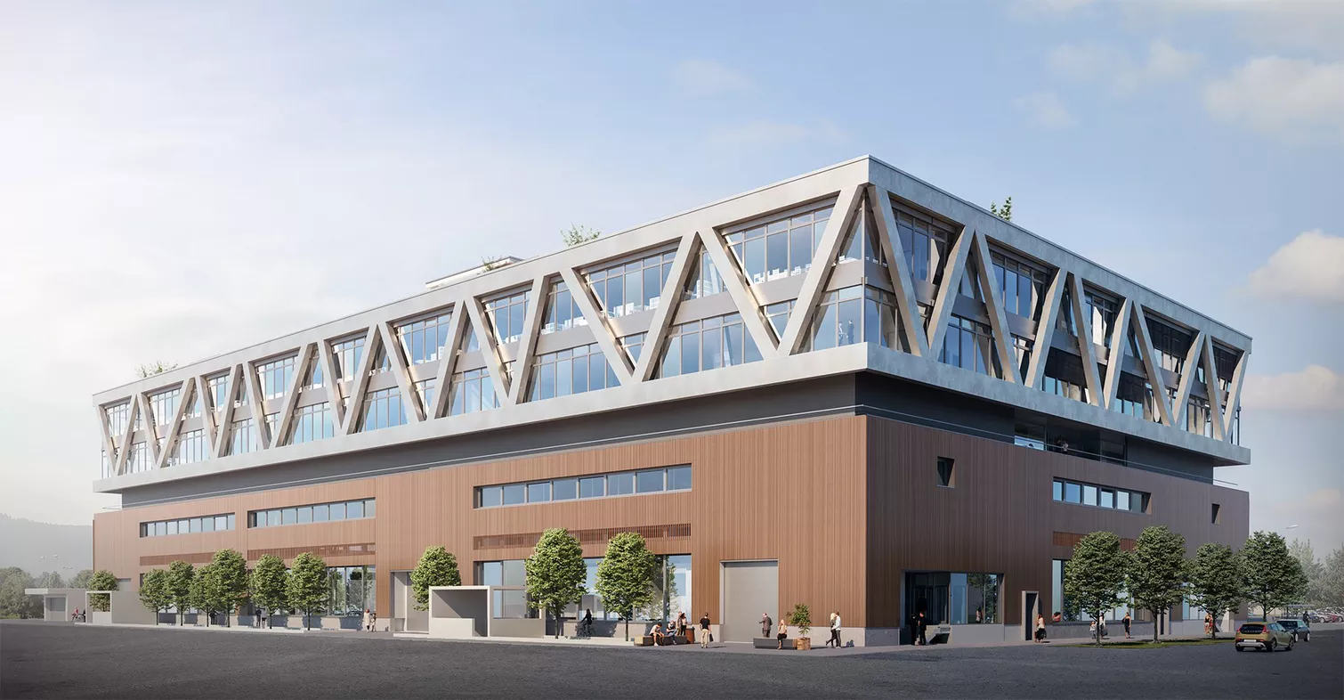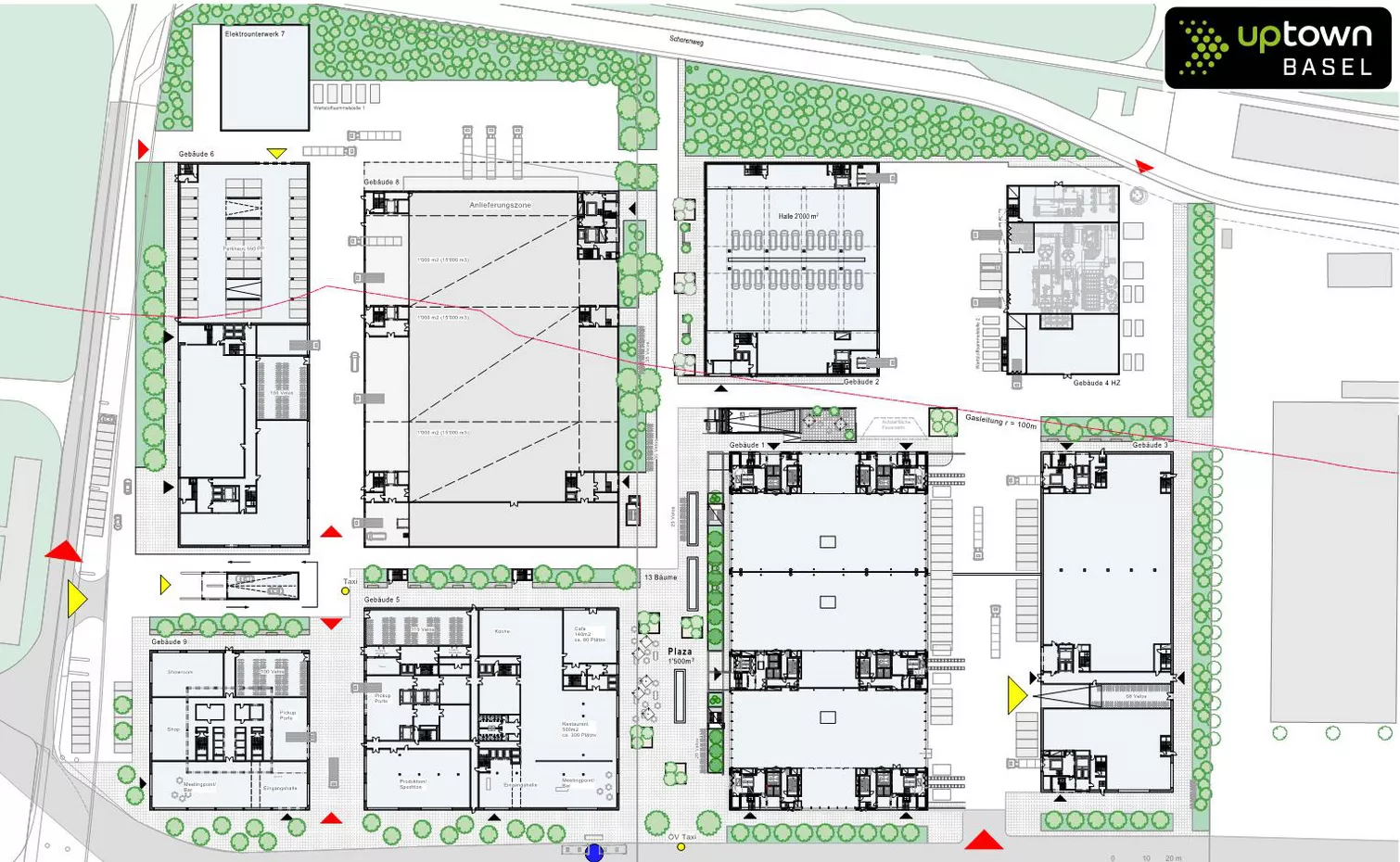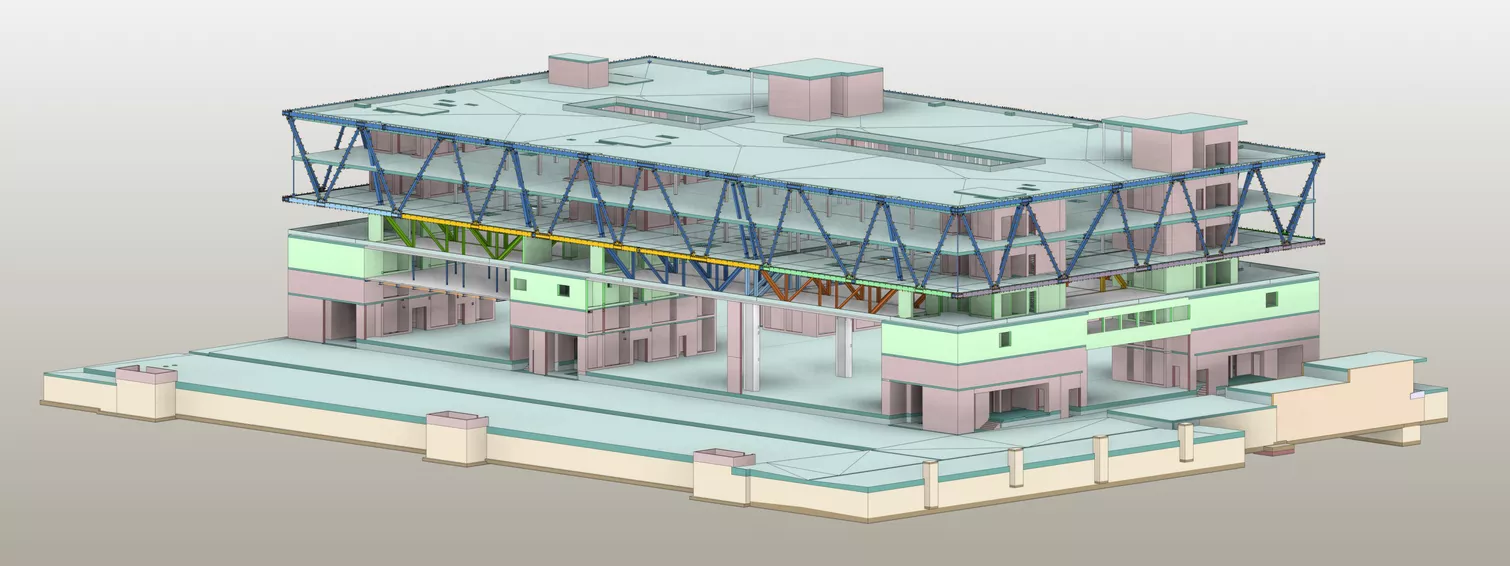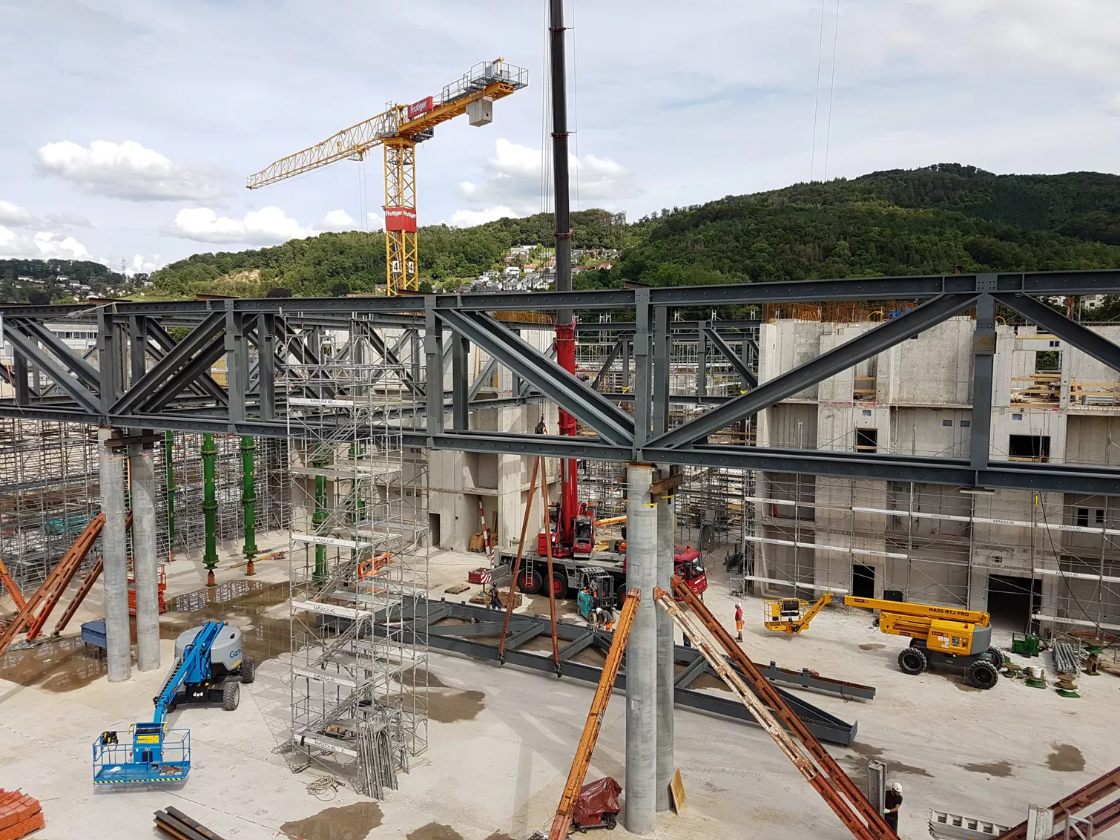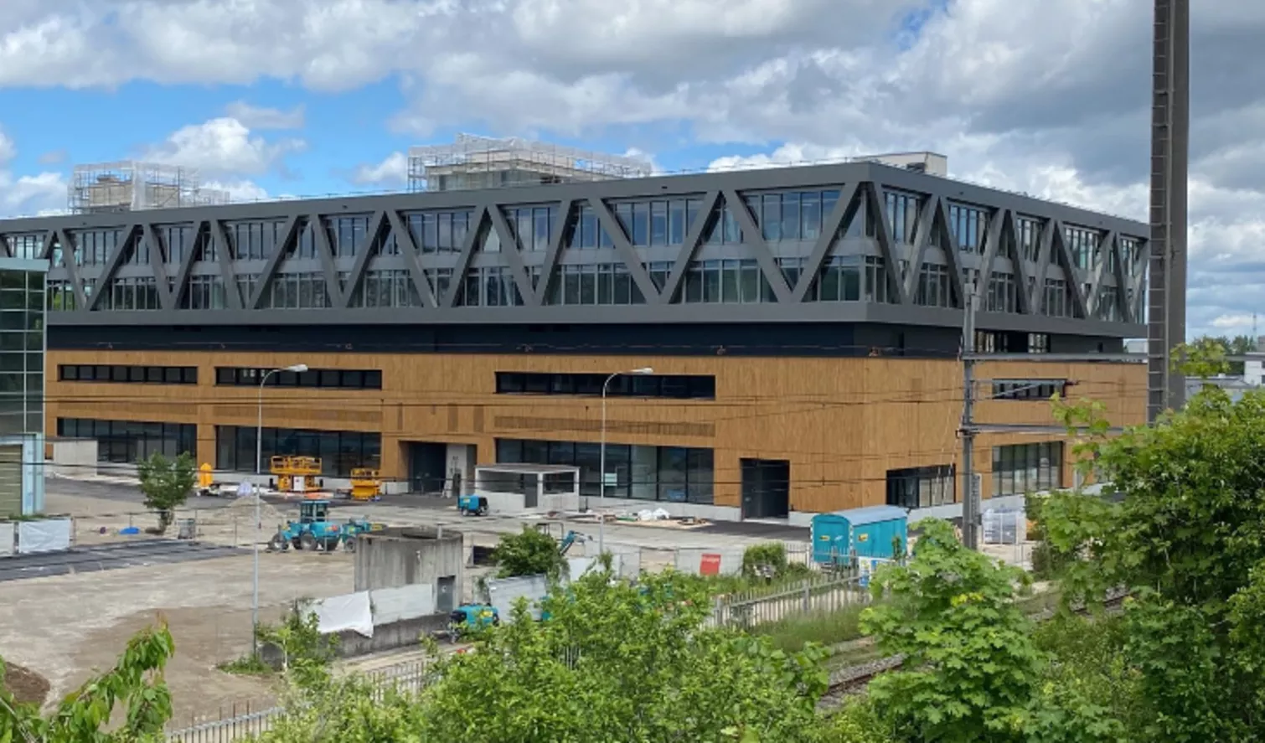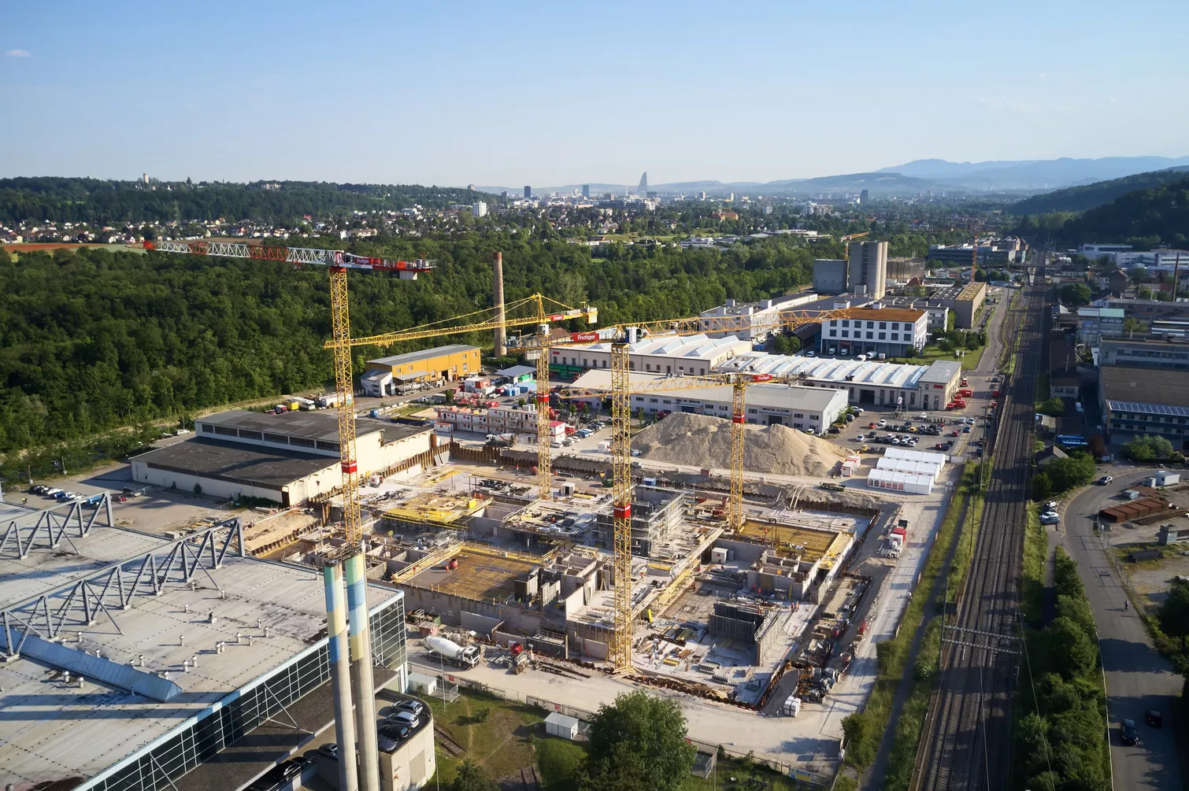The smart manufacturing hub of north-western Switzerland with around 2,000 jobs will be built on the 70,000 m2 Schoren site in Arlesheim BL by 2025. In the final stage of construction, the competence center will consist of seven modular production halls and be supplemented by 35,000 m2 of office space. The modern buildings are designed to meet the high demands of industrial, digital production. "uptownBasel" is to become a beacon project in the field of sustainability, including the integrated use of waste heat from the planned data centers and a modern wood-chip plant with waste wood to supply energy to the entire area. Building 1, called "The Pioneer", consists of five upper floors and a basement with a car parking garage. The three column-free first floor halls have a room height of approx. 10 meters and are spanned by a system of steel trusses. This girder floor forms the 3rd floor and serves as a technical floor for house and building services. Above this technical floor is the strikingly designed office tract stacked up. The office tract consists of 2 large-area, freely divisible office floors, which appear on the facade with a two-storey main supporting structure.
Building Contractor
- uptownBasel AG, Arlesheim
Client
- uptownBasel AG, Arlesheim
Architect
- Fankhauser Architektur AG, Reinach
Processing period
- 2017 - 2022
Services
- Fire control systems
- Foundation and Geotechnical engineering
- Structural design
- Structural engineering

