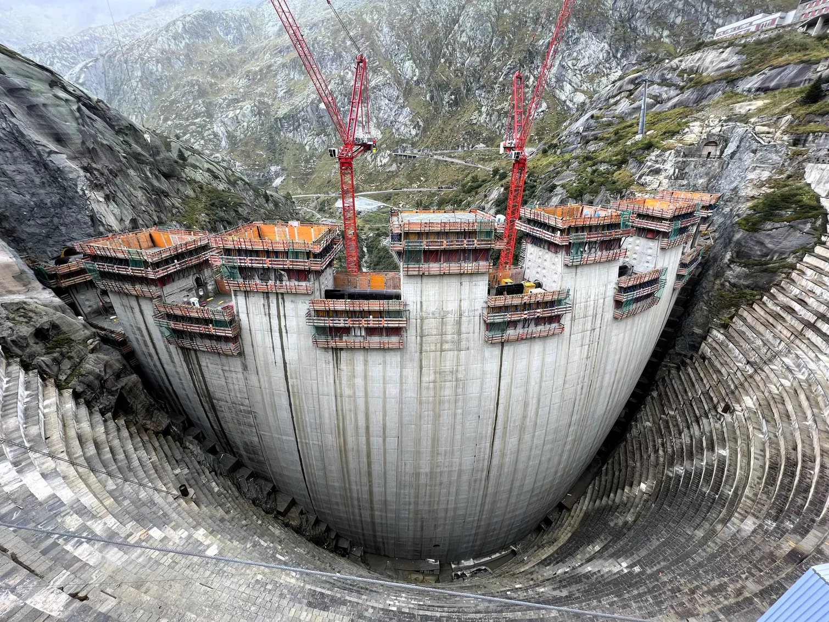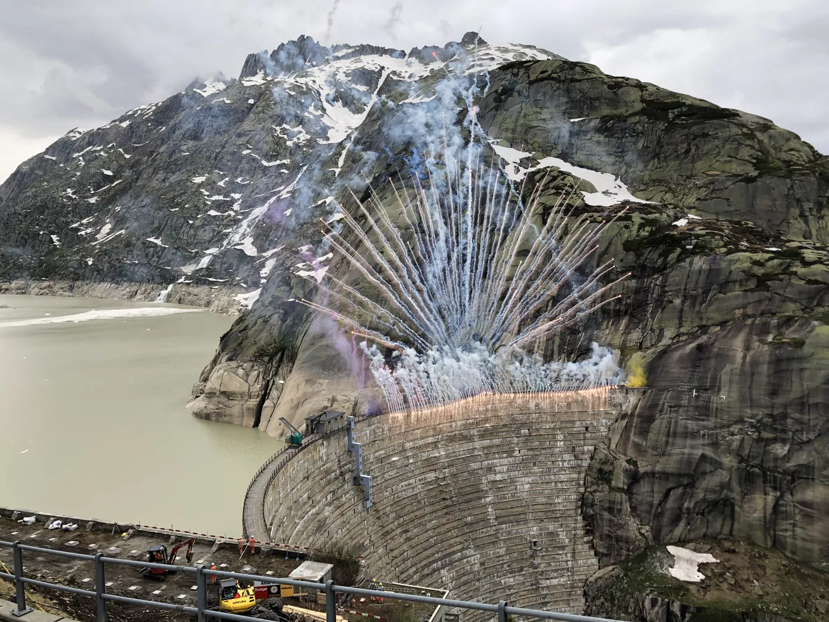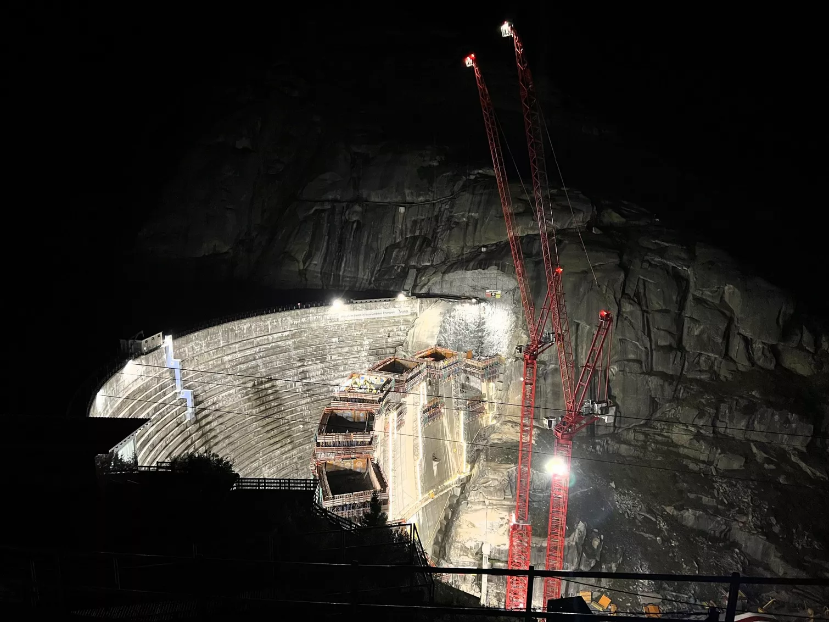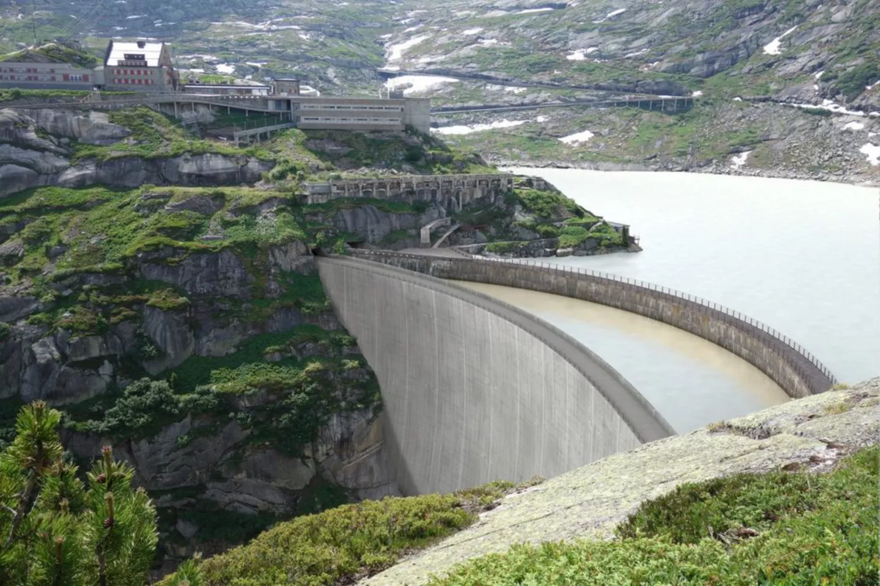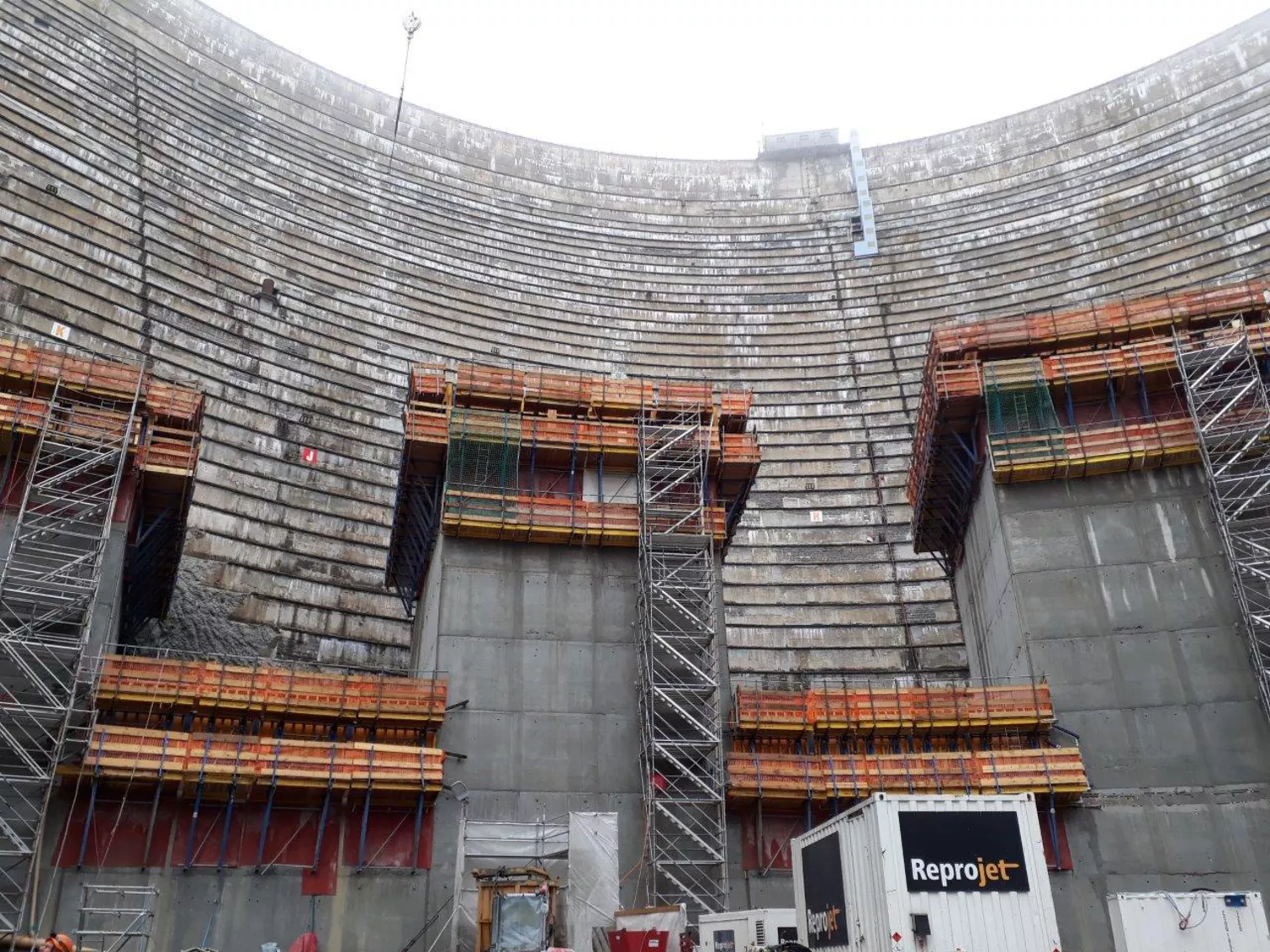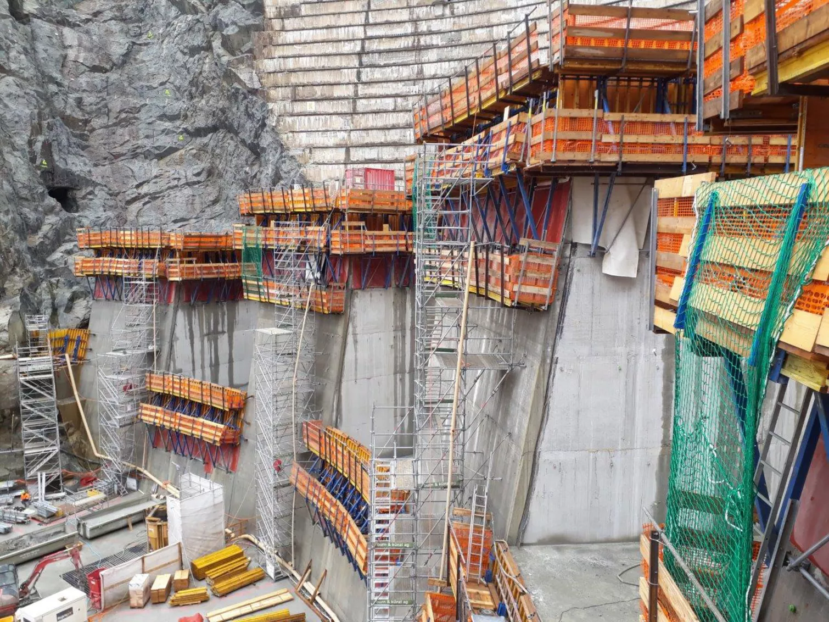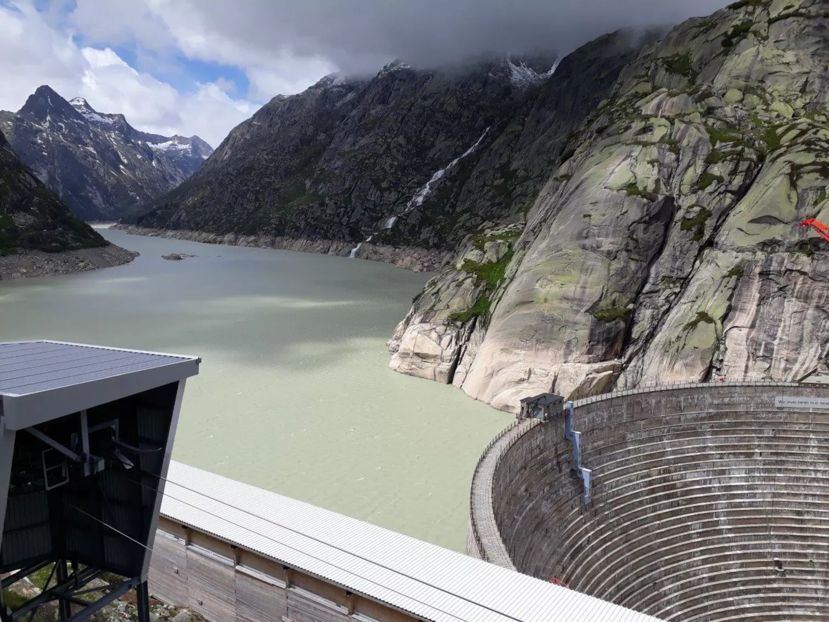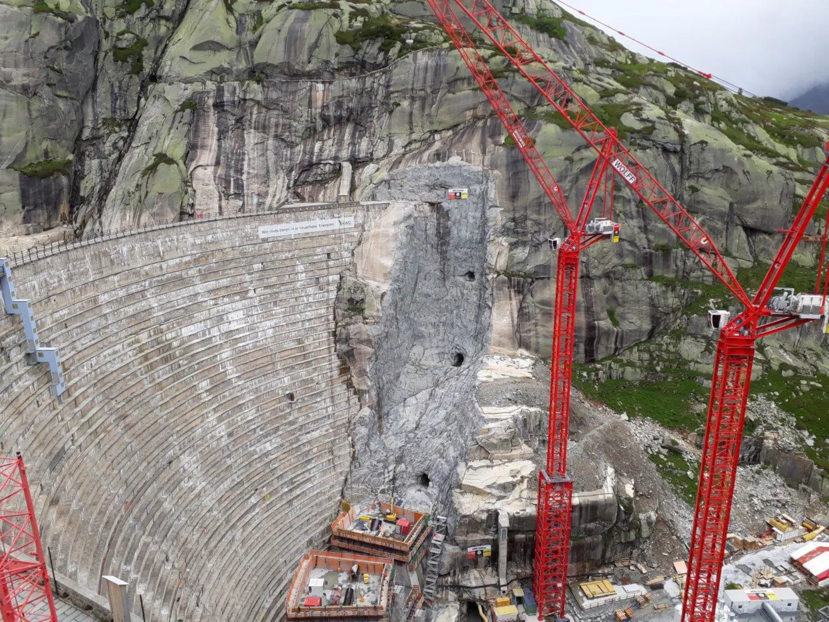Grimselsee : Construction of the Spitallamm arch dam
Design of an arch dam including elaboration of execution drawings and local site management
The construction work for the new Spitallamm arch dam on the Grimsel began on 20 June 2019 with a fireworks display symbolising the first blasting for the excavation of the foundation (see the photos above).
Built in 1932, along with the 42 metre high Seeuferegg gravity dam, the Spitallamm dam forms the largest artificial reservoir in Switzerland, the Grimelsee. The existing Spitallamm arch dam is showing signs of its old age and is in need of significant renovation. The owner and operator of the Grimsel dam and hydropower scheme, KWO (Kraftwerke Oberhasli AG) therefore decided to replace the 1932 arch dam with a new double-curved arch dam (Spitallamm 2). The existing dam will remain in service during the construction works of the new dam just downstream of it in order to limit the lowering of the reservoir level and thus the loss of production. The new arch dam will have a height of 113 m, a crest length of 210 m and a concrete volume of 212,000 m3. With this project, Kraftwerke Oberhasli AG (KWO) will enable future generations to safely use the local renewable energy.
Because the dam is located at such a high altitude the construction works have to pause for the colder months of the year, this is done as concrete does not cure well in very cold temperatures and as the construction site is barely unreachable because of the snow condition. As a result the construction is continuous during the months when it is possible with continuous operation 24 hours a day 7 days a week.
Gruner is proud to be involved in this construction project of the century with its construction and implementation planning.
The following main services were carried out by Gruner:
- Design of the new arch dam including the definition of the shape of new dam and the finite element calculation and the possibility of heightening the dam
- Design and the elaboration of 3D drawings of the dam and its bottom outlet using BIM methodology à actually 2D drawings from a 3D model.
- Advice to the local supervision of the KWO for the construction of the new dam (excavation, formwork, concreting);
- Thermal study of the dam concrete and cooling system
- Design of the Interface between the new dam and the existing dam
- Design of grout curtain
- Implementation plan
Client
- KWO (Kraftwerke Oberhasli AG)
Services
- BIM services
- Dam Design services
- Hydropower & dams

