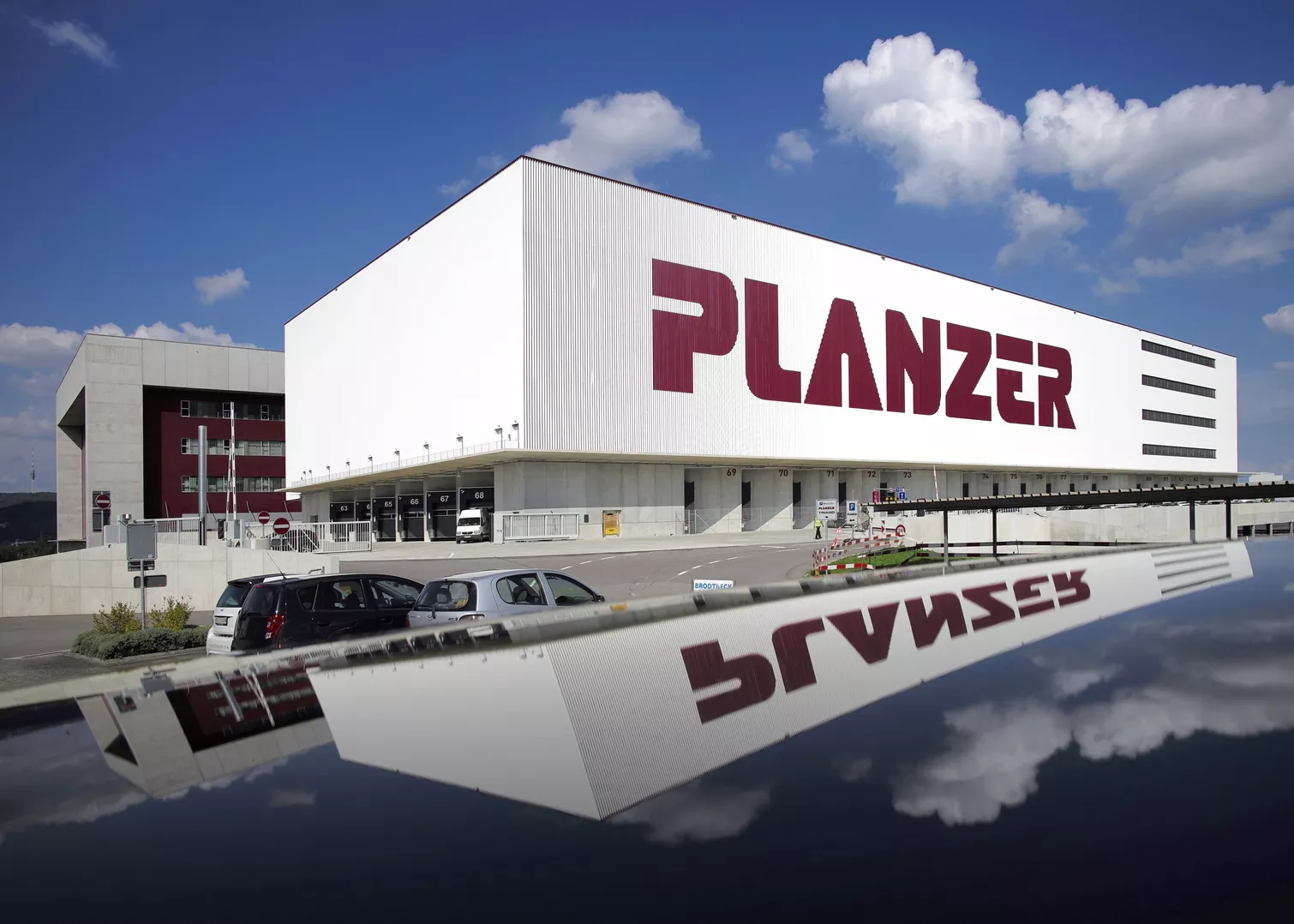At its location in Pratteln, Planzer Transport AG is expanding the logistics centre opened in 2006 with another impressive building. The new building comprises a storage area of 24,600 m2, a handling area of 2,000 m2, 50 docking stations for trucks, distributed over two levels, and 1,000 m2 of office space. On the ground floor, the existing rail connection will also be extended by two additional covered tracks. A high-bay warehouse with a floor area of 6,300 m2, a height of 22 m and a storage volume of 27,000 europallets is located on the ceiling above the first floor over a length of about two thirds of the building. In close consultation with the client and intensive discussions with the shelf planner, a concept was developed which guarantees the client a permissible deformation of the ceiling of 1/1'000. For a reinforced concrete flat slab with a span of 8 metres, this means a constructive solution at the limits of feasibility. The construction site had to function while the logistics building Pratteln I was in operation. The second delivery level on the 1st floor of the new building presented a great difficulty In order to compensate for the difference in height of one storey and to guide the approaching and departing trucks around the construction site, two ramps were previously erected as a prestressed bridge construction.
Building Contractor
- Planzer Transport AG, Dietikon
Client
- Planzer Transport AG, Dietikon
Architect
- Preisig+Wasser AG
Services
- Structural engineering

