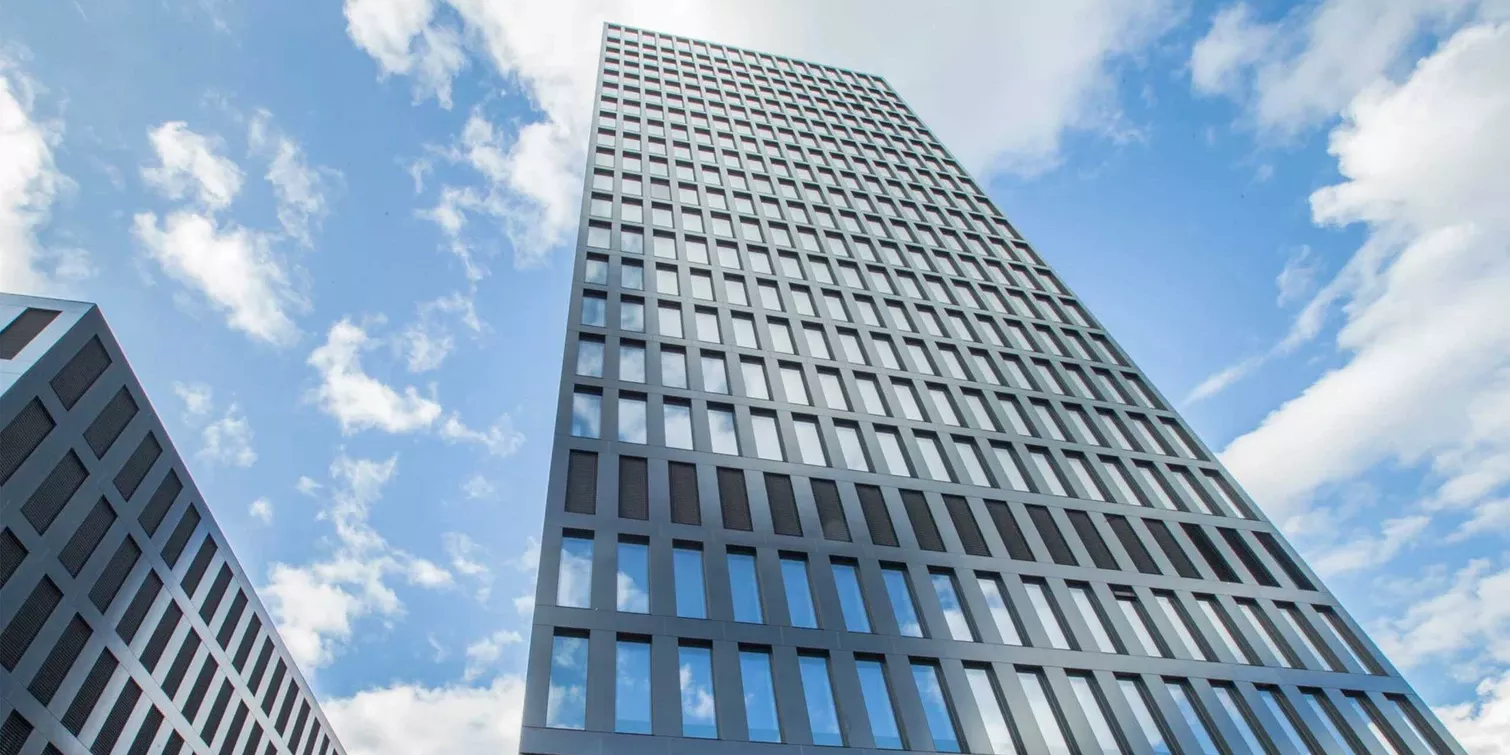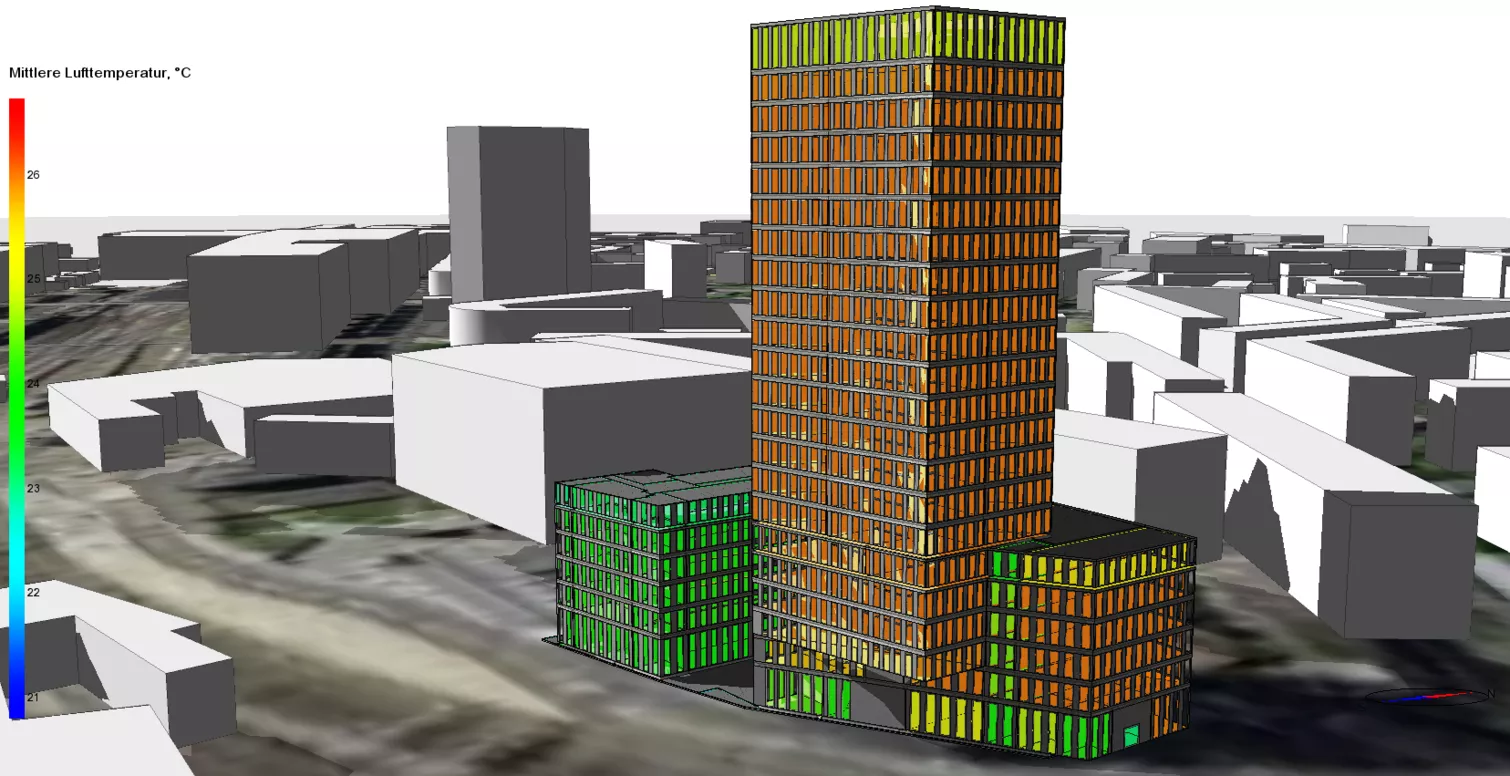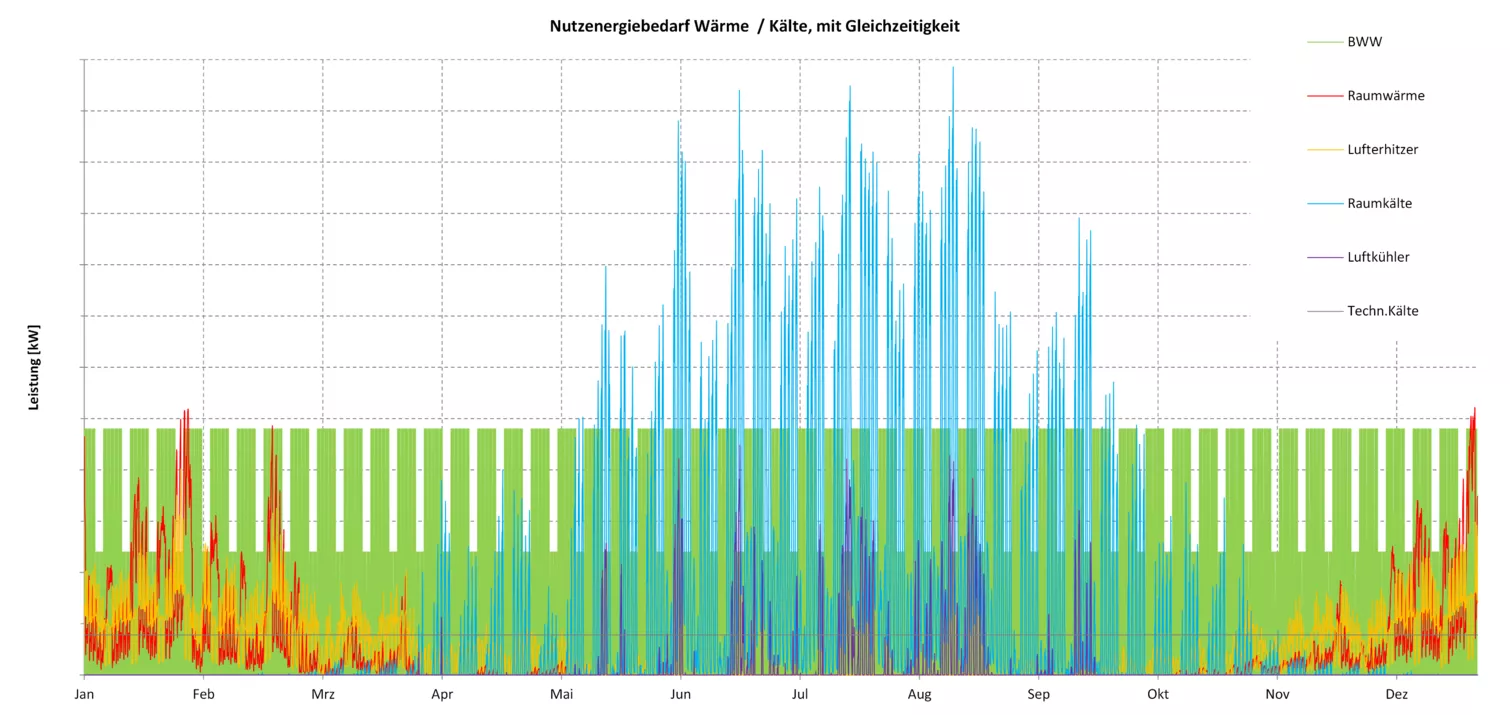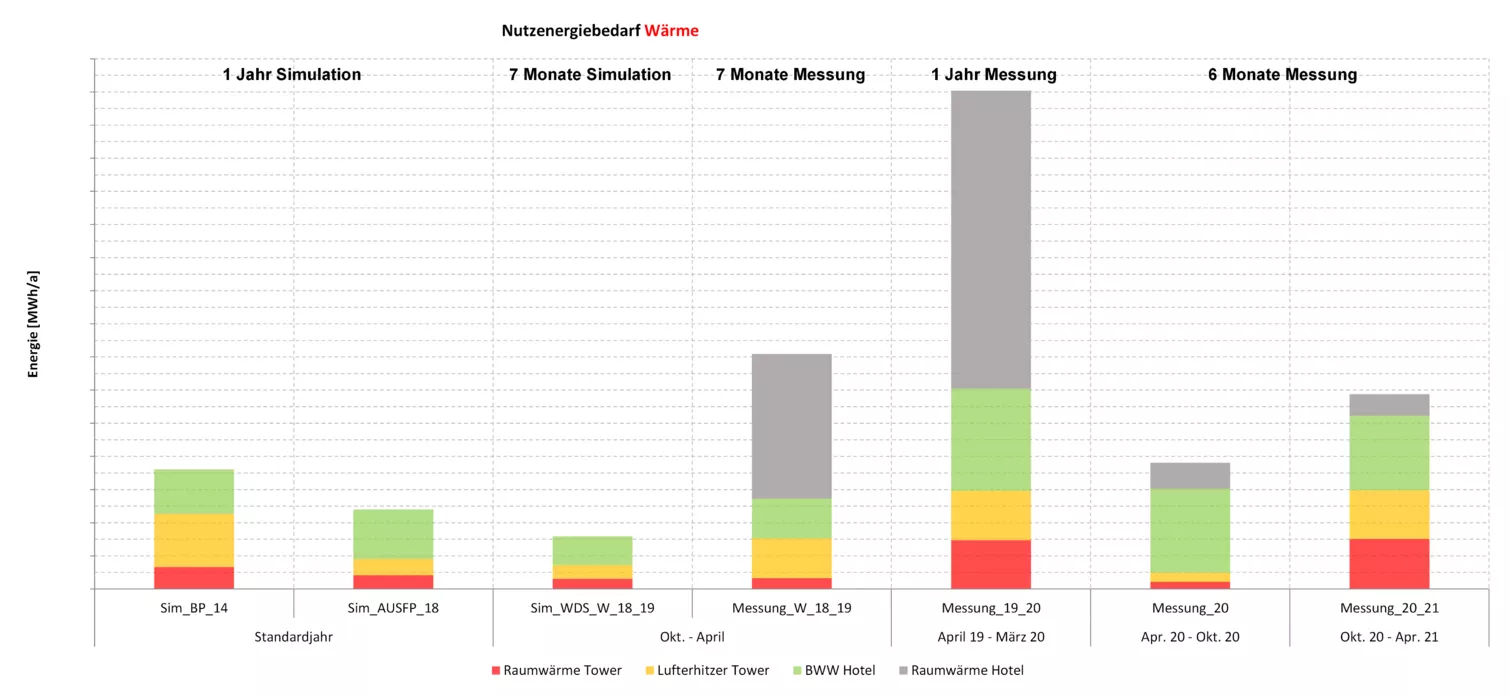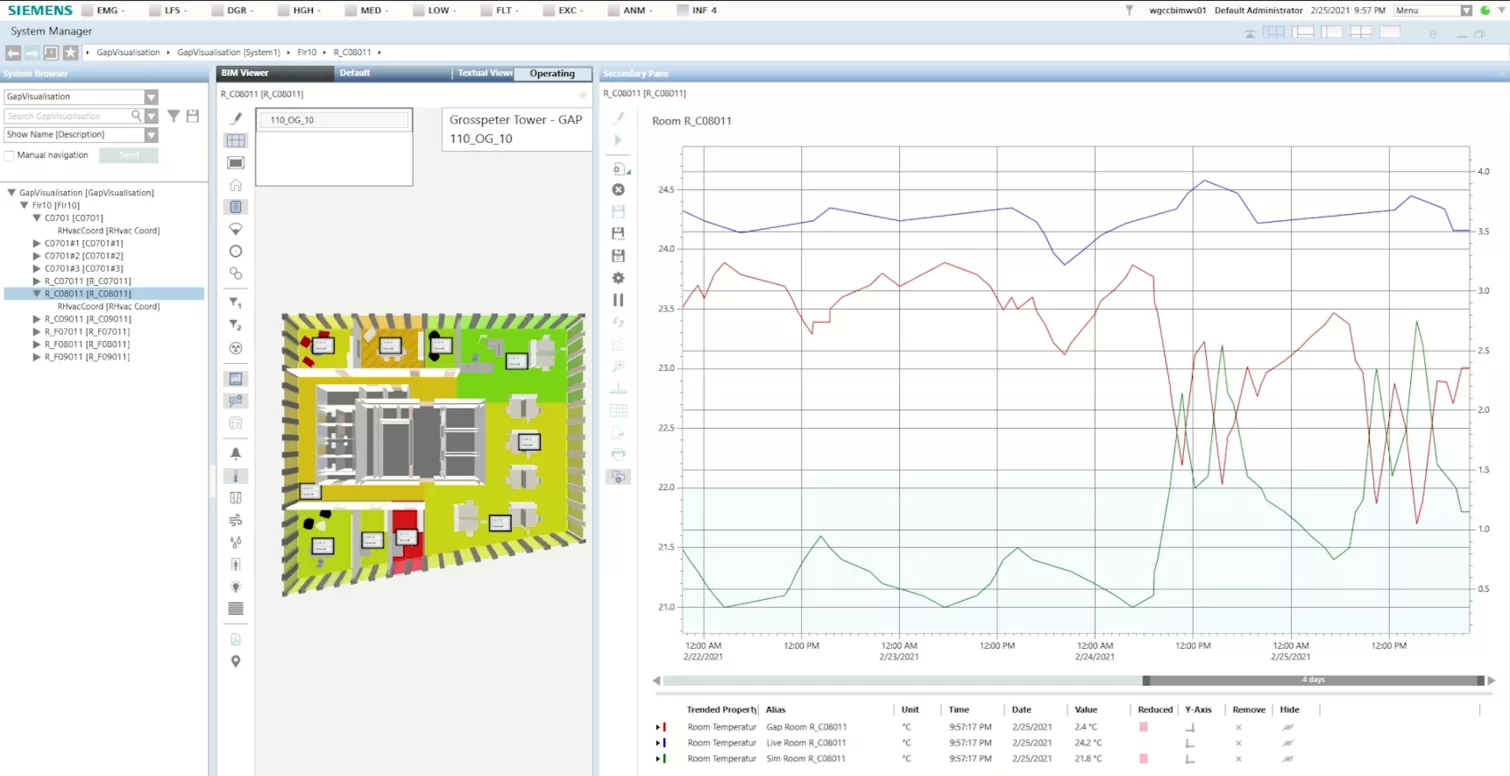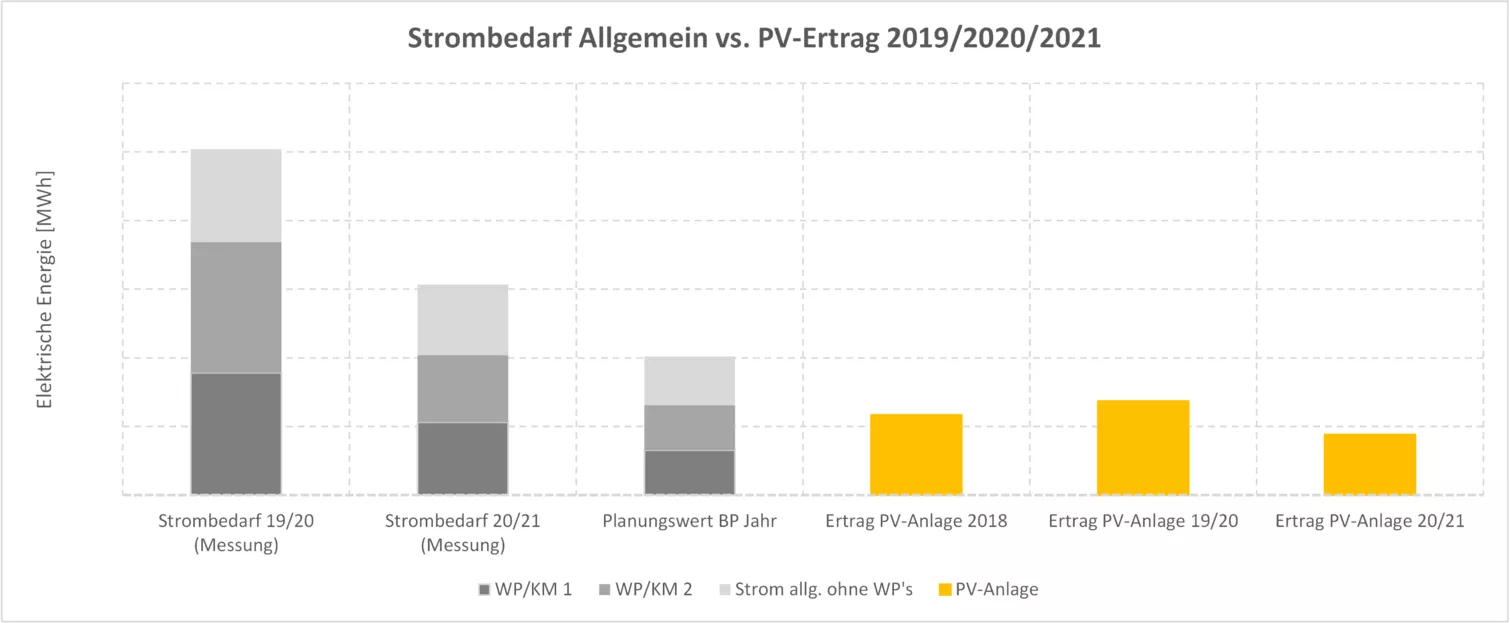Optimizing Grosspeter Tower: Sustainable Operations through Advanced Simulations
Driving Efficiency with Performance GAP Analysis and Model-Based Optimization
With 22 storeys and a building height of 78 metres, the Grosspeter Tower towers above the city of Basel. Built in 2017, the high-rise combines a residential and commercial building and, with its extraordinary photovoltaic façade, stands for sustainability and low energy costs in modern urban construction.
The heating/cooling, ventilation, plumbing, I&C and technical coordination design were coordinated by Gruner. Throughout the planning phase, Gruner supported the project manager with energy and performance figures from thermal-energetic simulations.
After completion of the design phase, the Grosspeter Tower was put into operation in 2018. In collaboration with the client, monitoring was carried out over 3 years with a subsequent performance gap analysis. The simulation model from the planning phase was updated for this purpose. This update was a fundamental prerequisite for carrying out a performance gap analysis. Only with this calculation basis was realistic reference data available for checking the operating data.
The comparison of the operating data with the expected key figures from the simulation revealed some considerable differences in energy consumption. By analysing the measured data with target values from the simulations and the planning, deficits in the building automation could be identified and corrected or optimised. The initially excessive energy consumption was demonstrably reduced. The common goal of the operator being able to continue the operational optimisations independently was achieved in summer 2021.
A functioning, model-based operational optimisation process was handed over to PSP Management AG.
Added value
- Thermal-energetic building simulations forecast the energy and performance figures
- The performance gap analysis revealed deviations from planning and helped to correct deficits
- The comparison of actual and target values with historical data made it possible to review the energy targets that had been set
- Energy consumption and costs could be reduced by optimising operations
- A functioning, model-based operating optimisation process was handed over to the operator
Services
Model-based simulation models
- The simulation model combined the office floors into larger zones with the same uses and took into account the physical and technical building boundary conditions as well as the surrounding shading.
Predicted useful energy and peak performance
- The simulation made it possible to forecast the expected heating and cooling requirements per year. The key figures were balanced in the categories domestic hot water, space heating, air heaters, space cooling, air coolers and technical cooling.
GAP analysis and optimisations
- By analysing and comparing the annual heating and cooling consumption of measured and simulation data, it was possible to check the plausibility of the key figures. This enabled deficits in heat recovery and in the operation of the systems to be identified and corrected.
Digital twin and continuous monitoring
- The integrated building management system from Siemens links the BIM model with the measurement data from the building automation system. The operator can easily and intuitively access the actual, target and analysis data in the building at any time.
Zero energy check
- Over a period of 3 years, the electricity requirement has been significantly reduced. The photovoltaic system covers part of the electricity consumption as planned. A zero-energy balance was not yet achieved in 2021. However, the operator has the tools for continuous operational optimisation.
buildingSMART International Awards 2021 - 1st place
- Gruner - together with Siemens - won the buildingSMART International Award in the Facility Management category. The system gives the operator and building owner the greatest possible transparency and enables efficient and environmentally conscious operation of the building.
Client
- PSP Management AG
Architect
- Burckhardt + Partner AG
Processing period
- 2014 - 2021
Services
- Building environmental control, Simulation
- Heating, ventilation, air-conditioning and refrigeration

