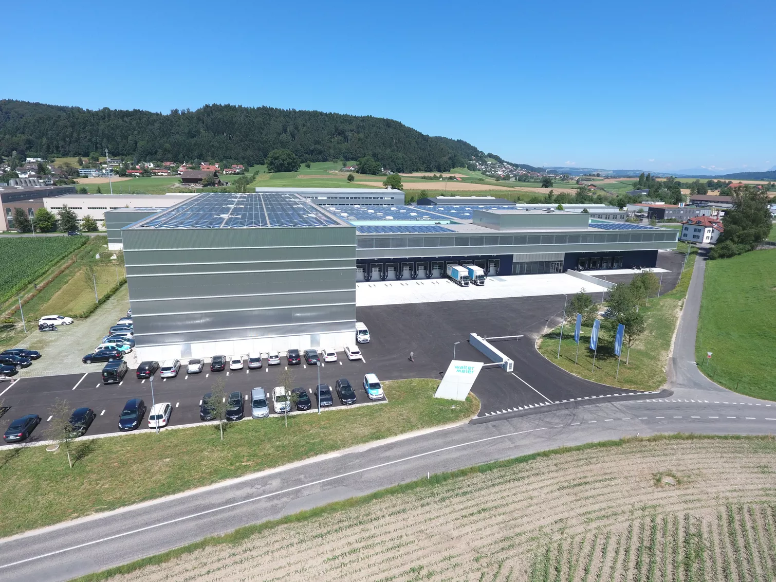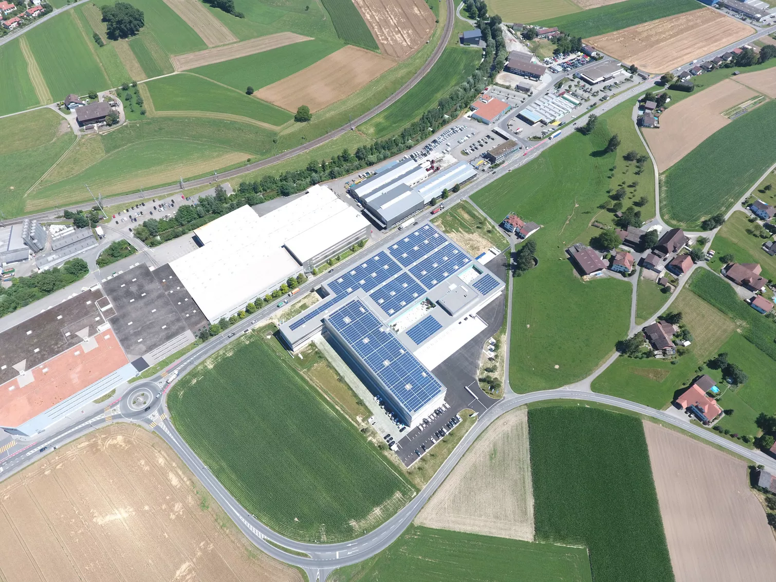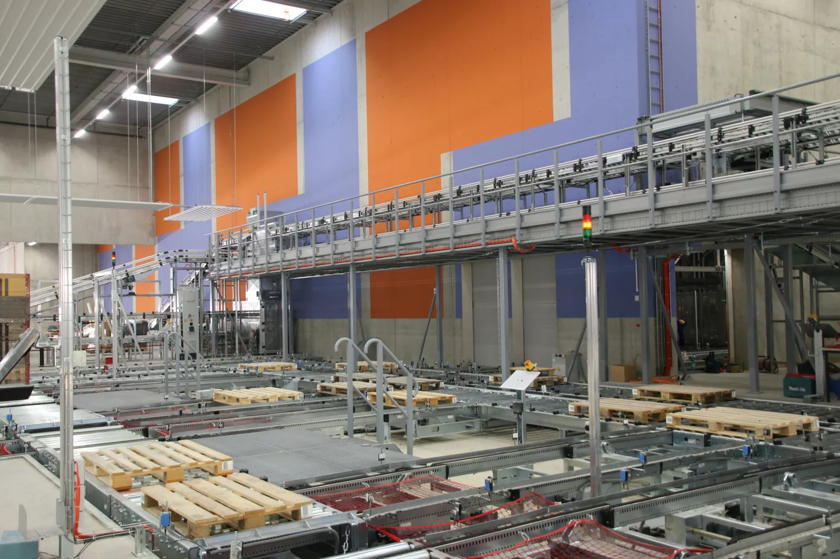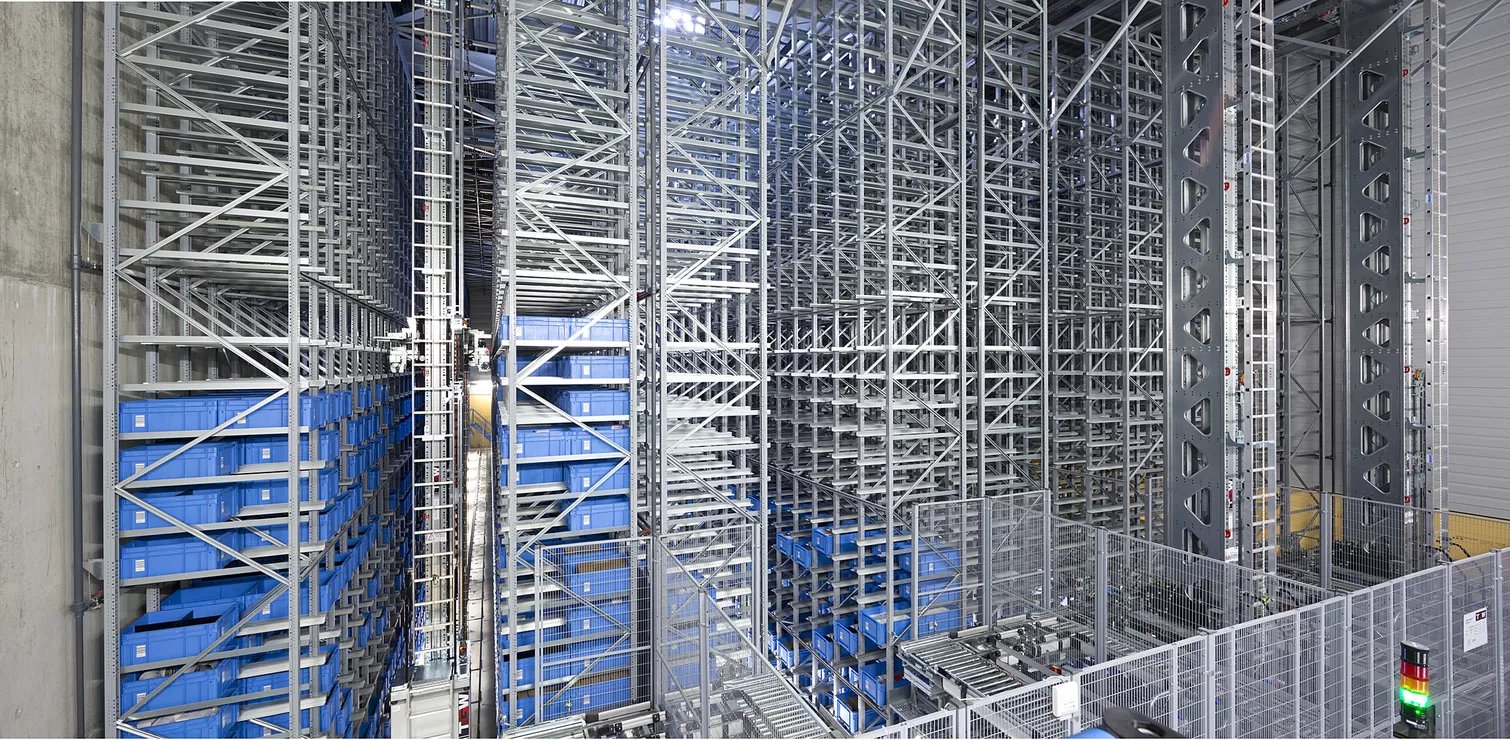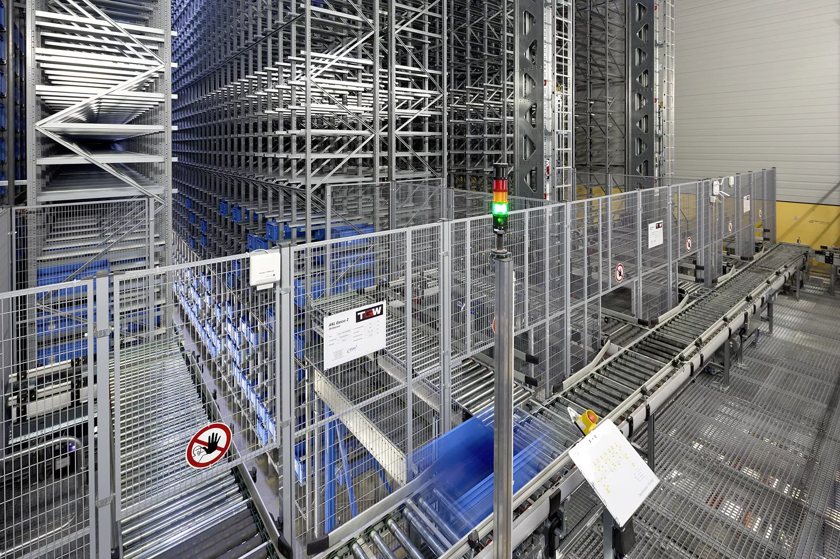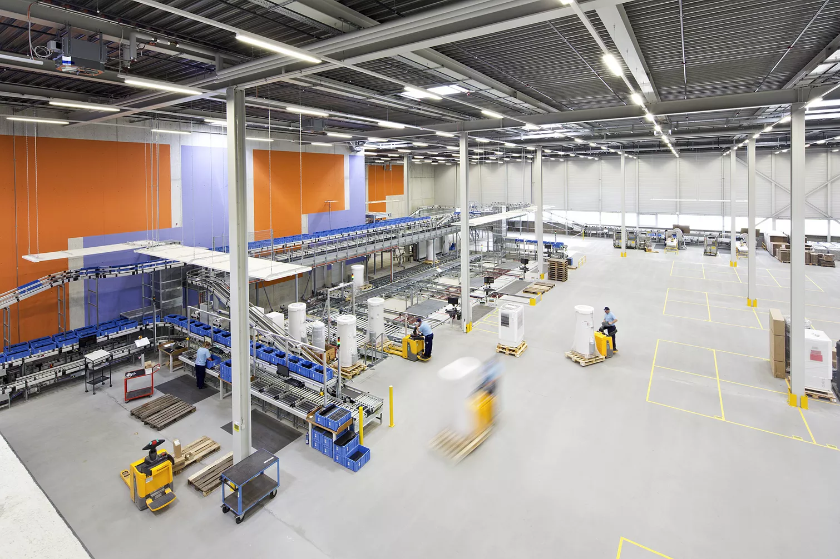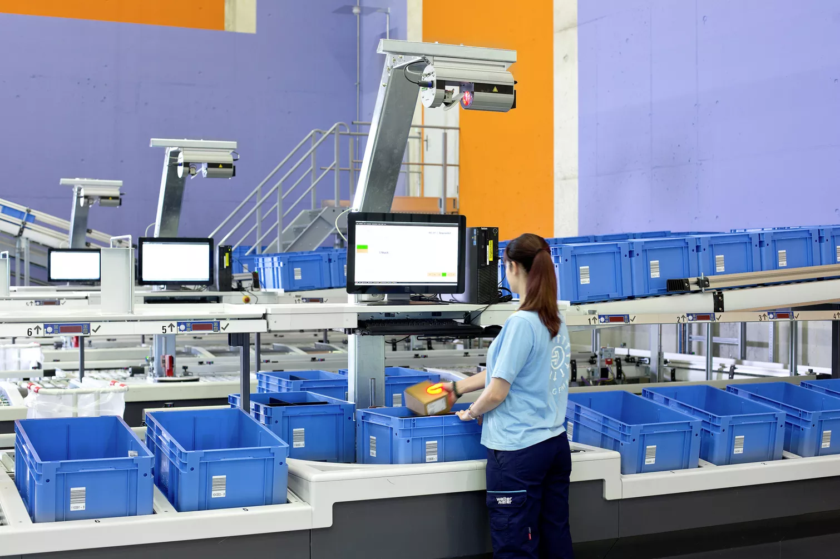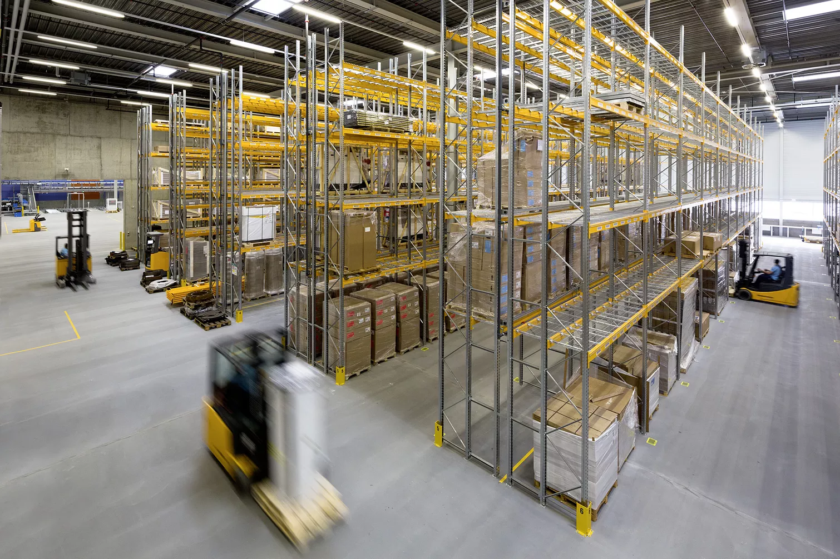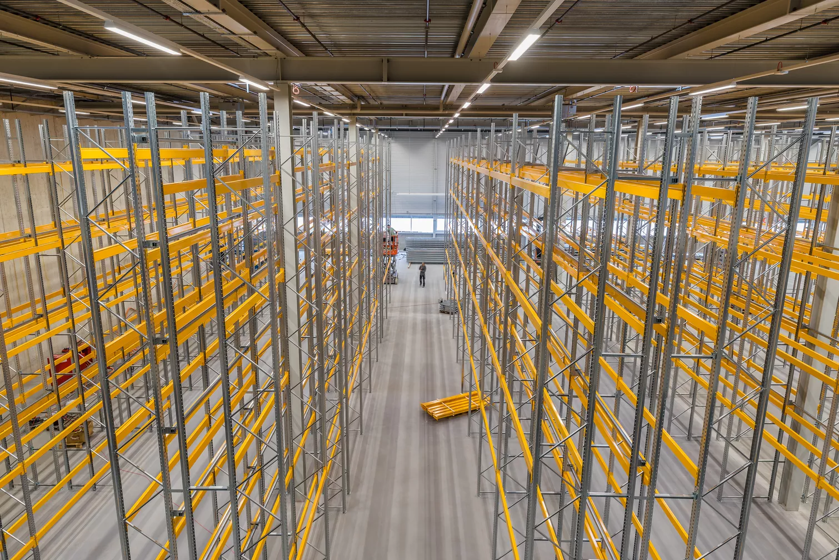Walter Meier has built a service center in Nebikon. The building extends over two floors above ground, one mezzanine and one basement. The use of the property includes office and supply rooms as well as several automated high-bay warehouses and traffic areas.
A total of 14,000 m2 of warehouse space has been created. The office wing is located on the 1st floor and cantilevers 6m. The cantilever gives the building a clear orientation and at the same time serves on the first floor as a roofing for the entrance, the professional store and the delivery.
The office area consists of open-plan/individual offices, training rooms, sanitary rooms and two walk-in courtyards for the employees.
Our services:
Fire protection supervision of phases 33 to 53 according to SIA 112.
> Fire protection concept
> Smoke extraction concept
> Quality assurance
> Fire protection consulting
> Fire control concept
> Fire control matrix
> Plans of fire-controlled objects
> Integral tests
> Fire emergency planning
Building Contractor
- Walter Meier (Klima Schweiz) AG
Client
- Walter Meier (Klima Schweiz) AG
Architect
- Frei Architekten, Aarau
Processing period
- 2014 - 2016
Services
- Fire control systems
- Fire safety planning

