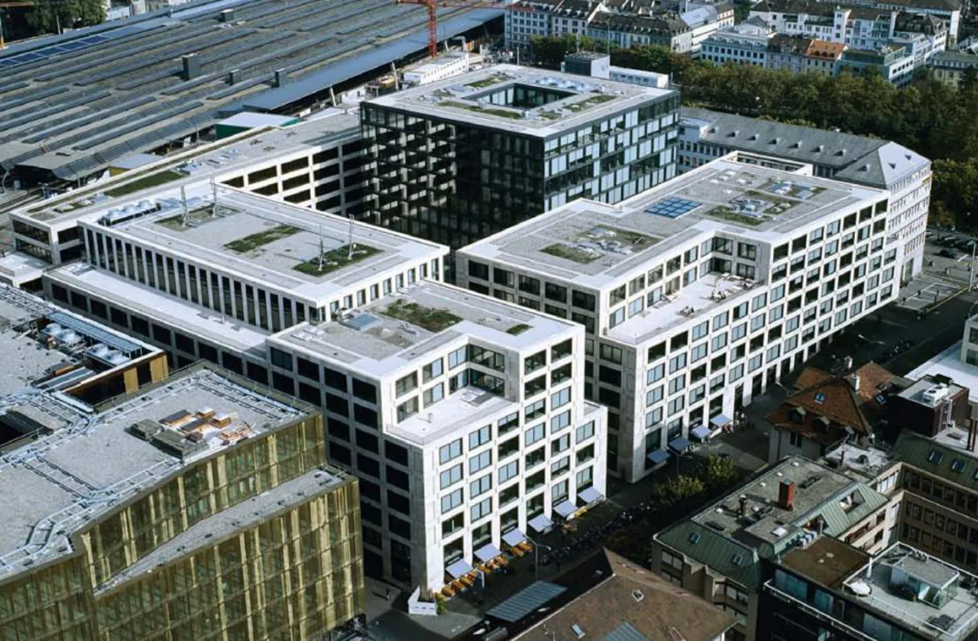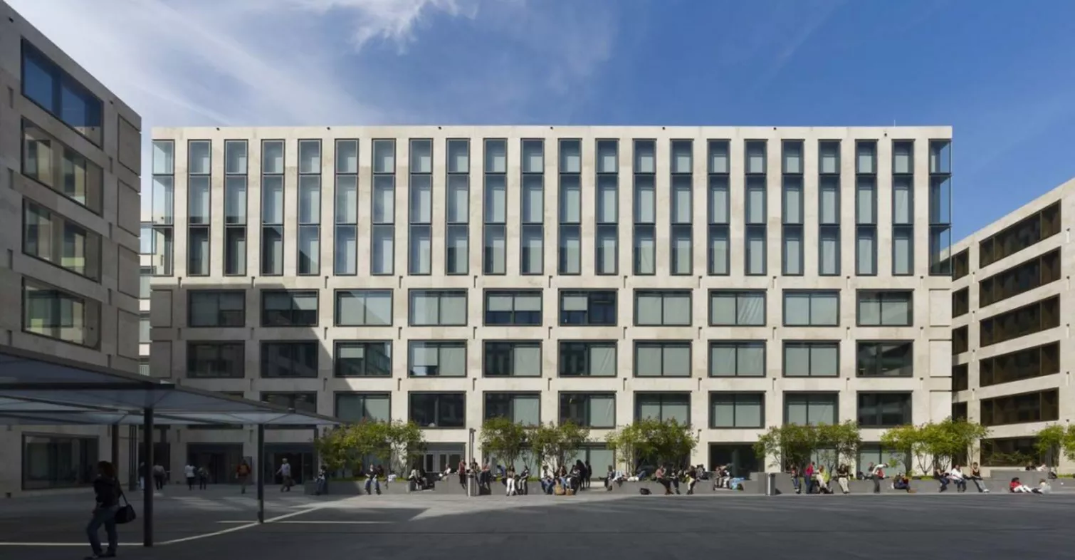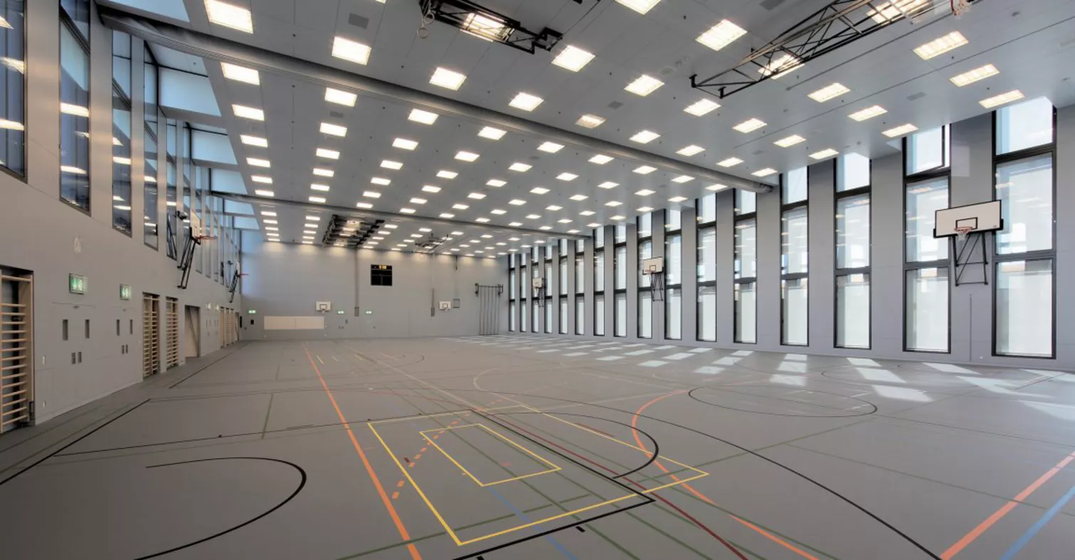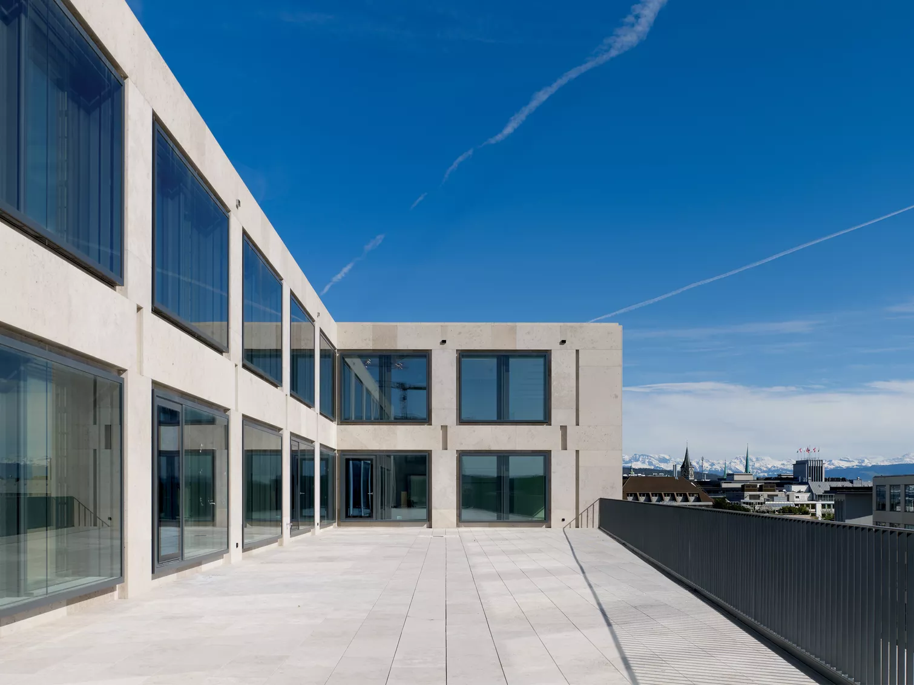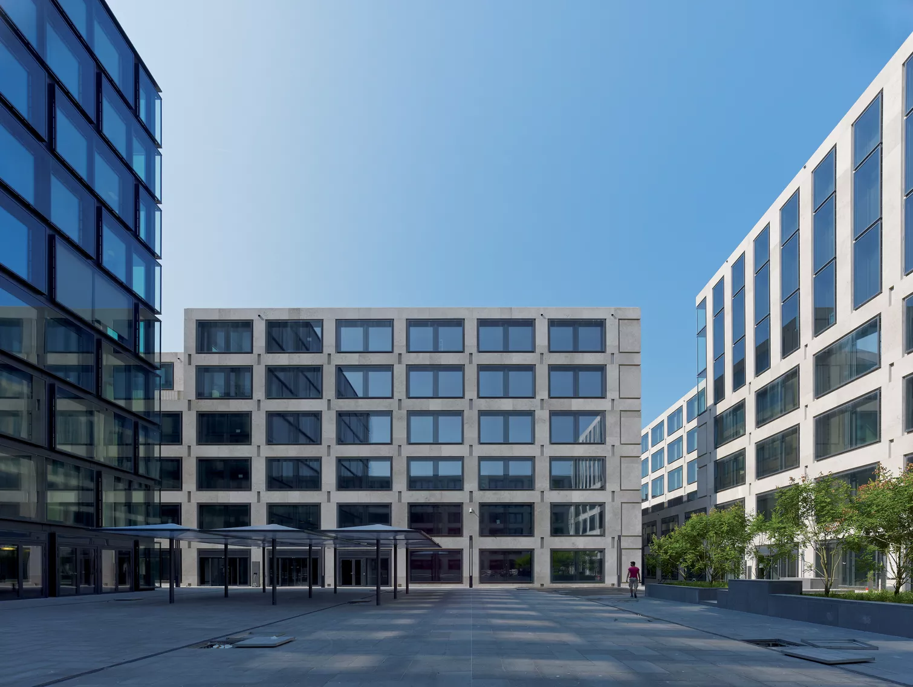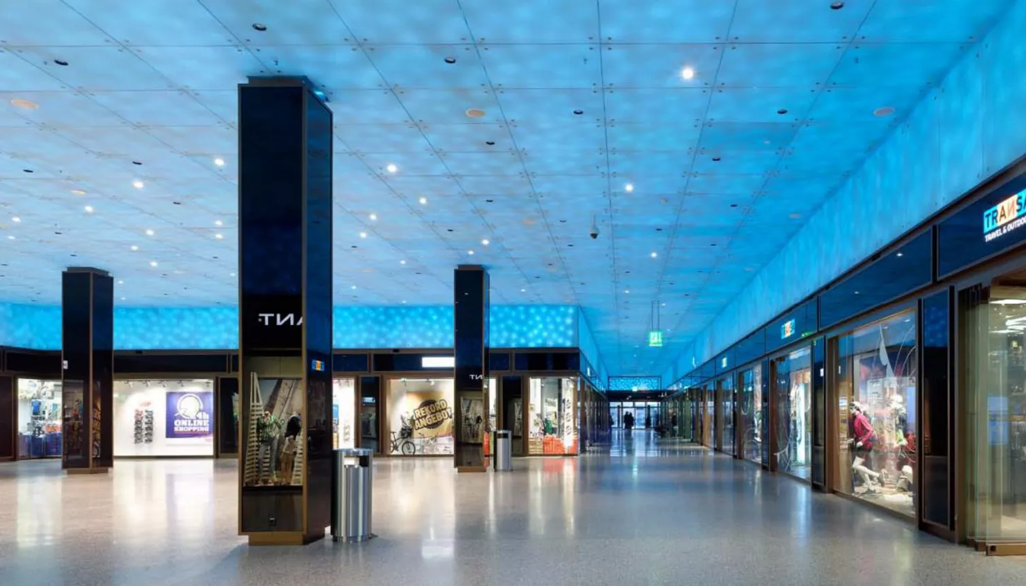Building area A is designed for mixed use.
Shopping mall, campus, seminar rooms, sports hall, refectory, library, lecture halls and a bank share the space. Behind the Sihlpost and parallel to Kasernenstrasse, the shopping mall with spacious entrances connects Europaallee with Lagerstrasse. Three large customer elevators lead from the garage into the passage. The shopping mall and the PH Zurich, including its catering facilities (refectory), are supplied via the garages in the basement. The university of education is designed as a campus (in the sense of a closed ensemble). For this purpose, a plaza was created above the mall. Wide open staircases lead from Europaallee and Lagerstrasse to this square. It also provides access to the three PH Zurich buildings. A teaching materials store was set up next to the open staircase on Lagerstrasse.
The room program includes an auditorium maximum for over 440 and three lecture halls for 150 people each. Furthermore, two halls for a maximum of 90 listeners, 90 seminar rooms, a triple gymnasium, a single gymnasium, a learning forum, a refectory, three music and therapy rooms, three natural science laboratories, a day care center for children and a fitness room.
Our services.
> Fire protection concept
> Smoke extraction concept
> Implementation guidelines
> Quality assurance
> Fire protection consulting
> Fire control concept
> Fire control matrix
> Plans of fire-controlled objects
> Integral tests
> Basic script
> Fire and flue gas simulation
> Warm smoke tests
> Fire emergency planning
Building Contractor
- Schweizerische Bundesbahnen SBB
Client
- Max Dudler Architekten, Implenia AG
Architect
- Fischer Architekten AG
Processing period
- 2009 - 2012
Services
- Fire and smoke gas simulation
- Fire control systems
- Fire safety planning
- Hot smoke tests

