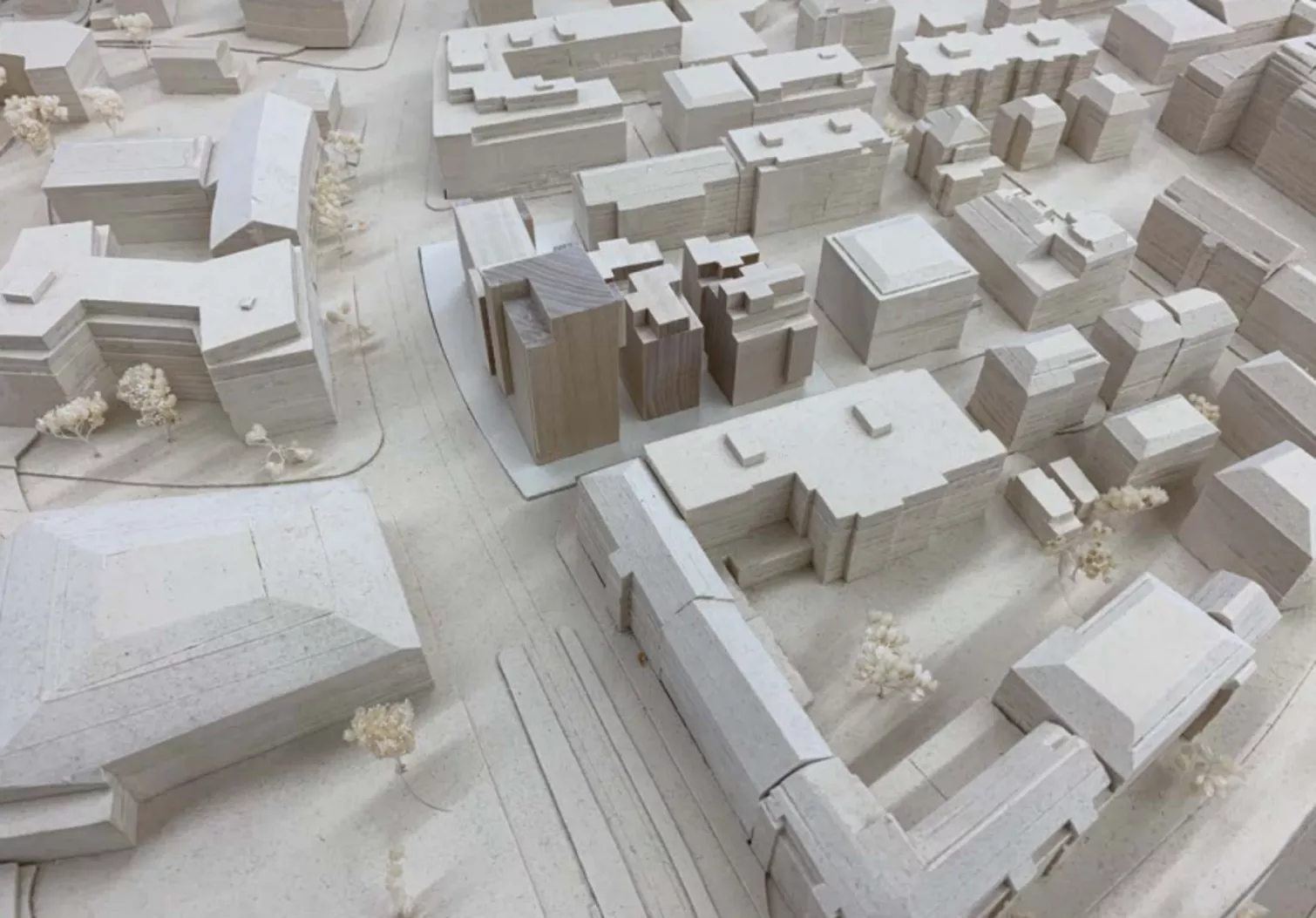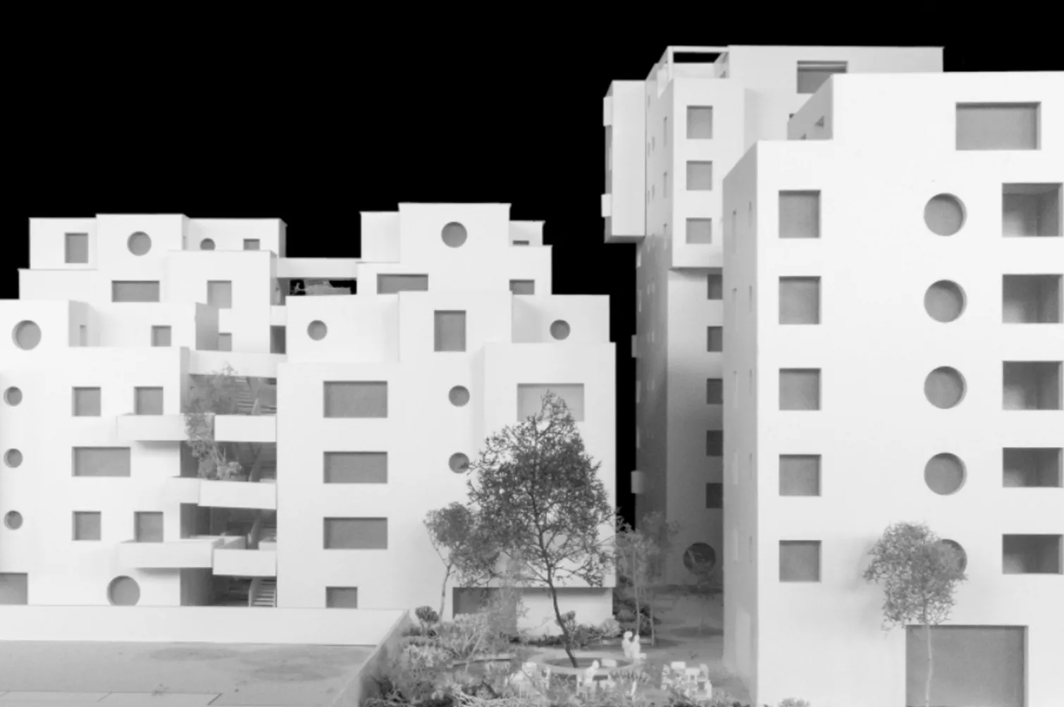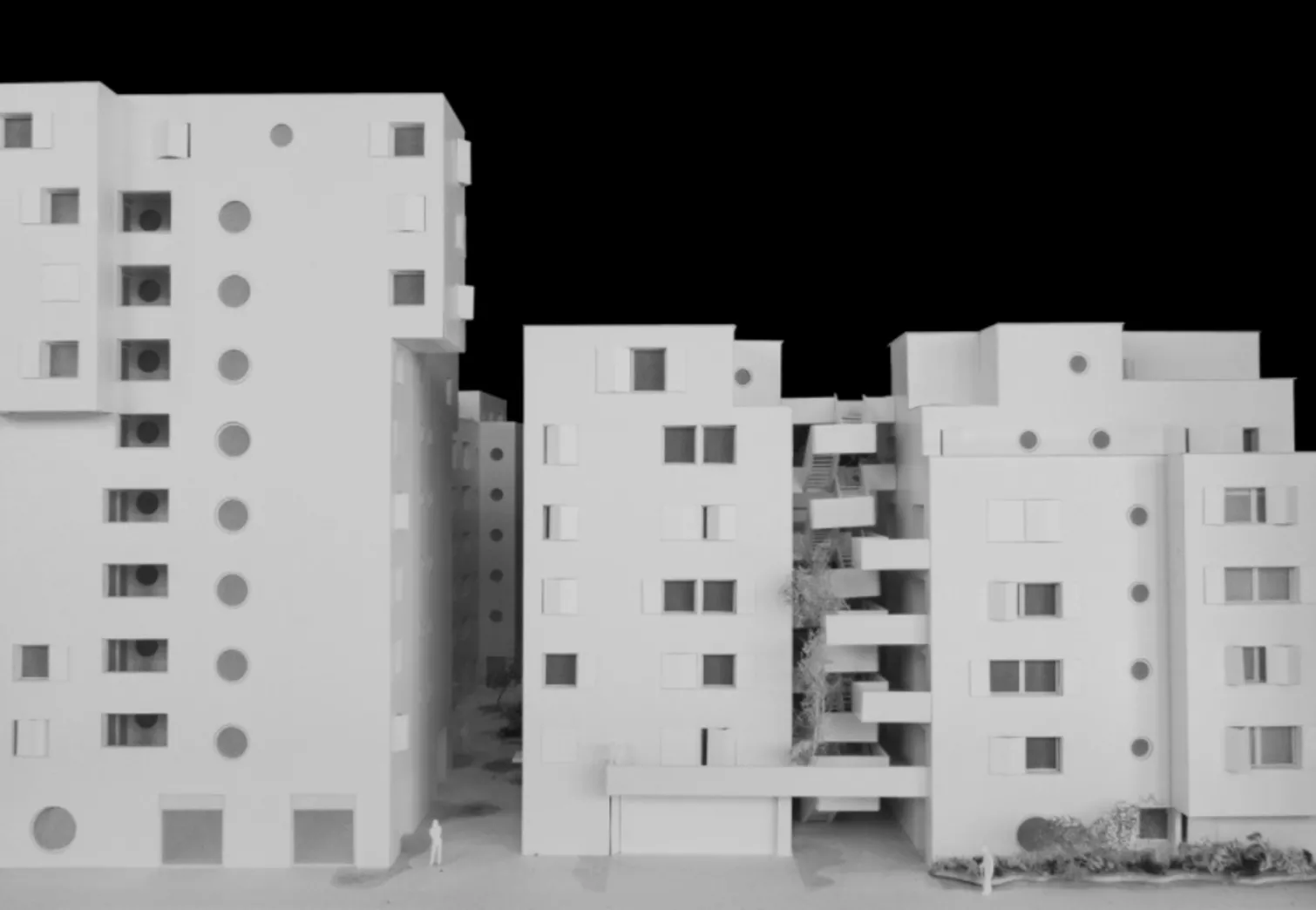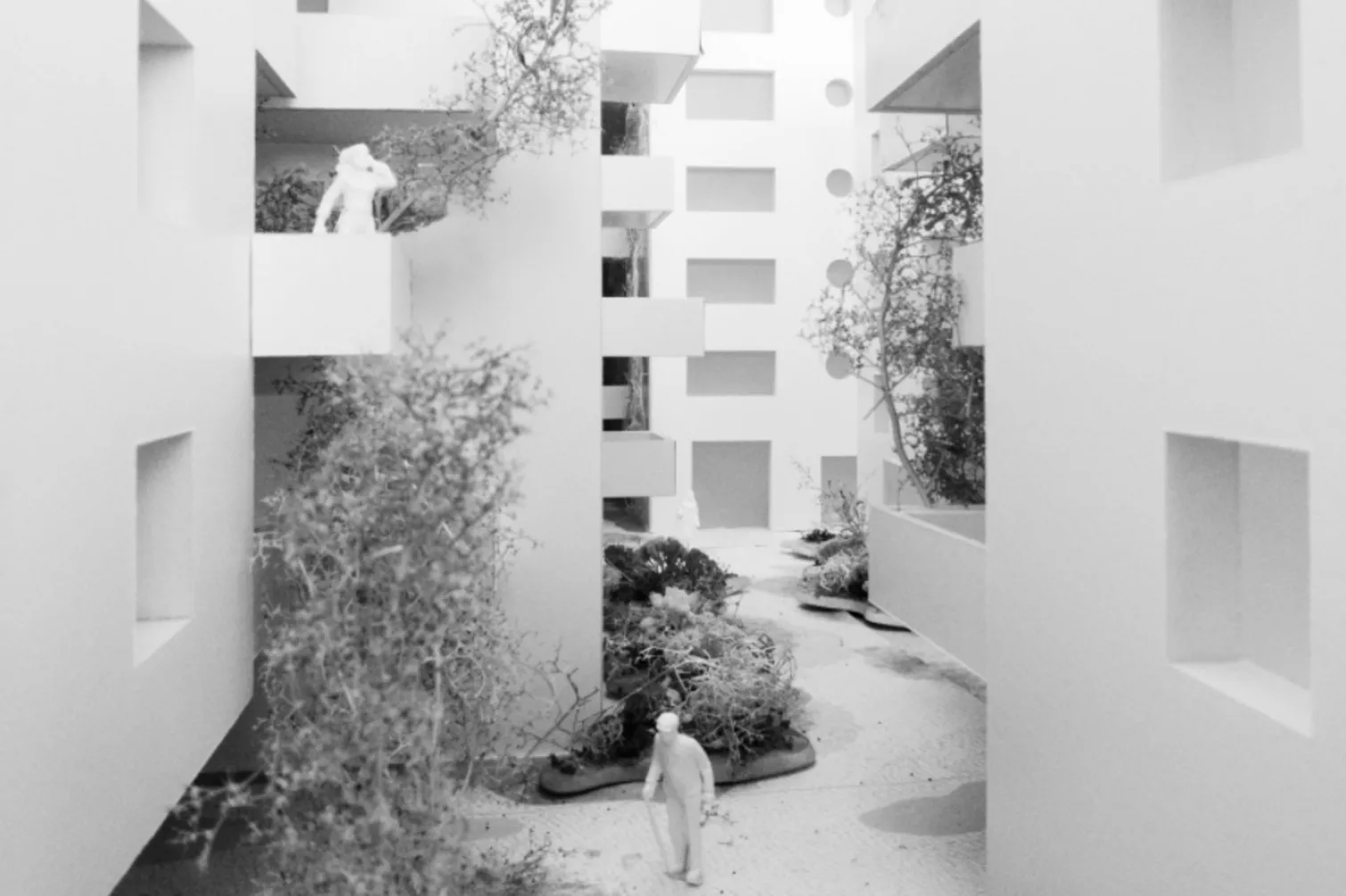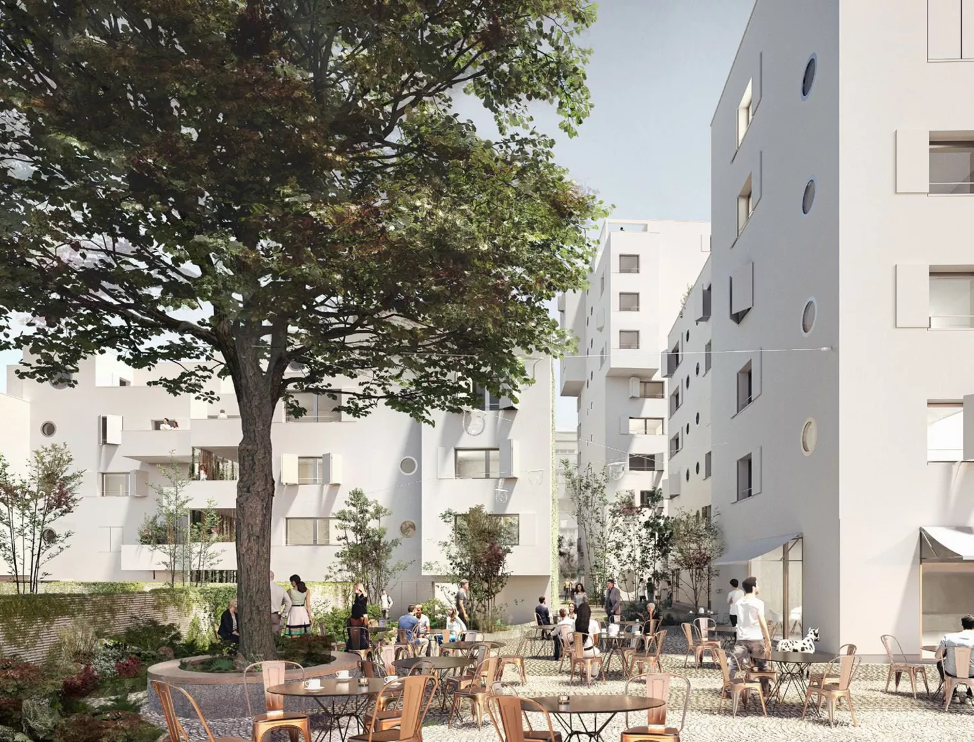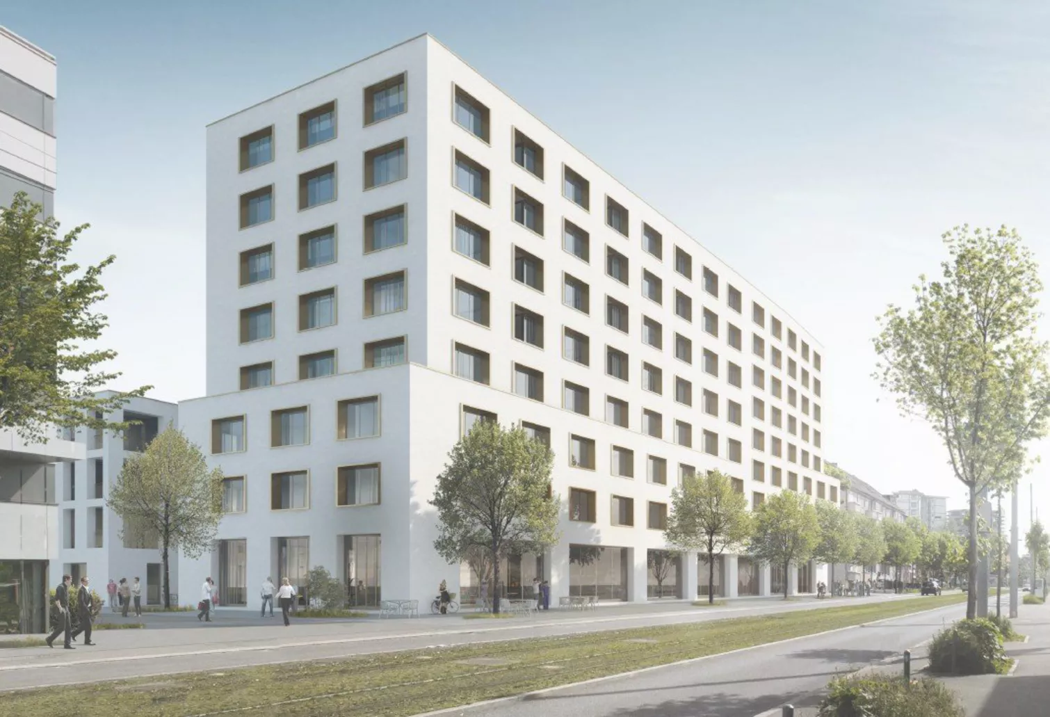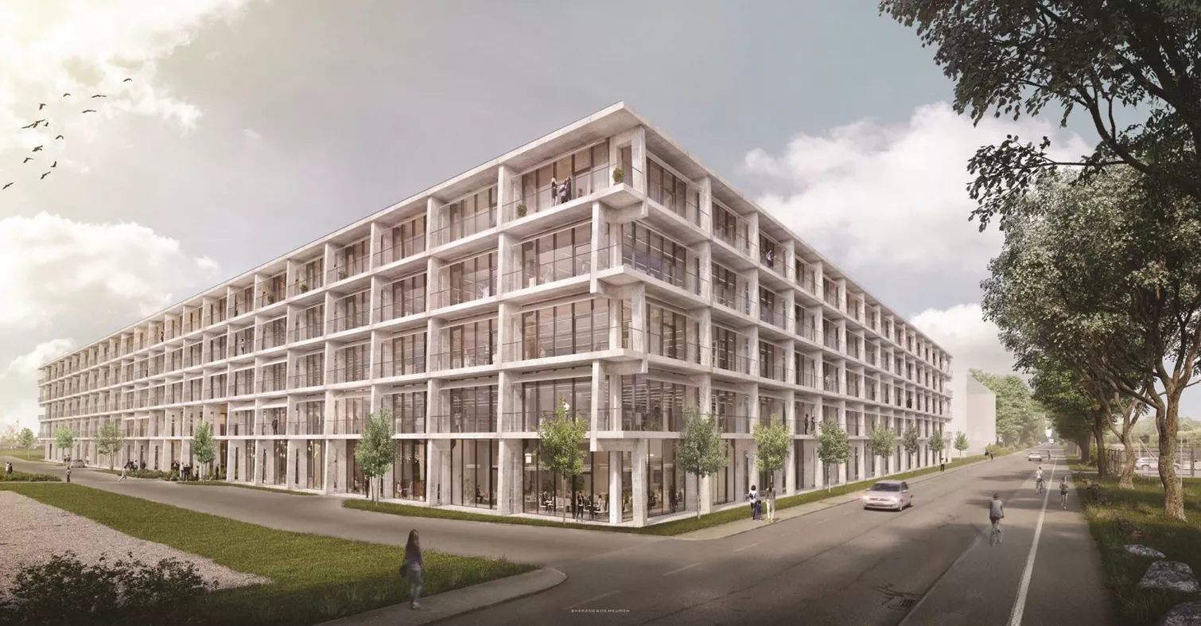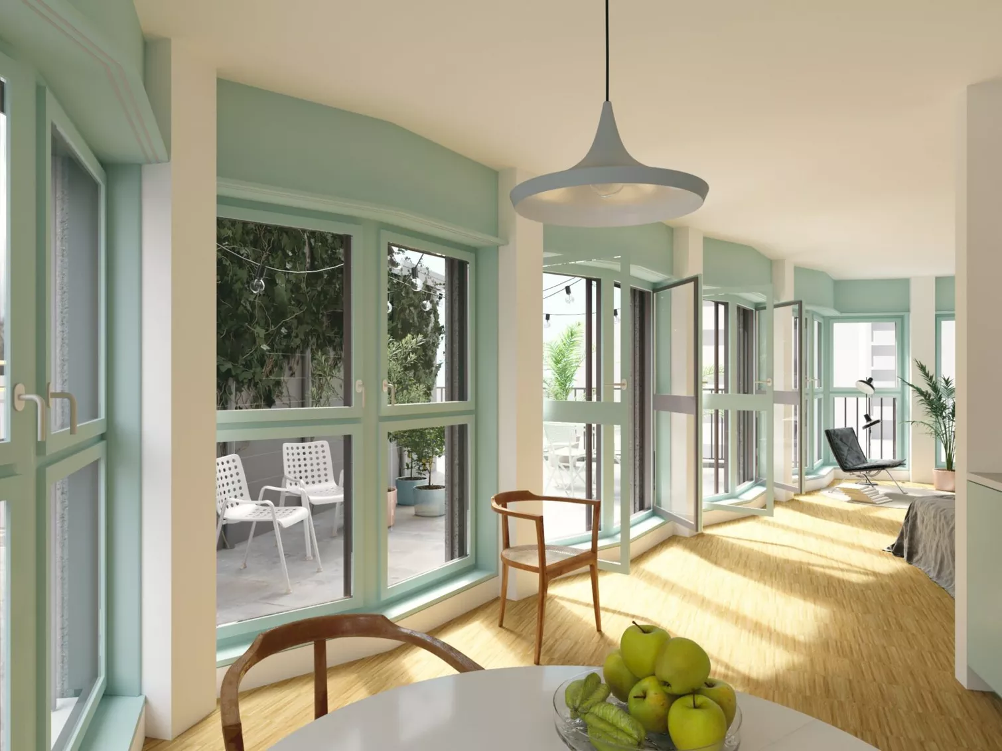It is well known that living space in Zurich is scarce, and buildable areas are a rare resource. Senn Resources and the architecture firm Herzog & de Meuron are tackling this challenging urban context with their innovative project. The project takes up the site-specific qualities of Zurich's townhouses and reinterprets them in a dense yet open and small-scale ensemble. The aim is to create an urbanity that does justice to the specific character of the location and at the same time makes an important contribution to urban densification.
The architectural concept envisages a mixture of large and small houses. These are close together, creating a lively structure that allows a variety of views into and out of the neighbouring streets. This arrangement highlights and reinterprets the historic town centre in the immediate vicinity of Lindenplatz.
The taller building on the corner of Badenerstrasse and Segnesstrasse is particularly eye-catching. In terms of urban planning, it fits into the existing chain of high points along Badenerstrasse, one of Zurich's historic main arteries linking the city centre with the Altstetten district. The project thus not only creates a new landmark, but also respects the existing urban structure. The rear of the building complex also features a green, passable square. This space combines urbanity with the opportunity to retreat and offers residents a green oasis in the centre of the city.
Another highlight of the project is the use of Building Information Modelling (BIM) during the whole planning and construction phase. The project was planned entirely using this digital method, which enabled precise and coordinated realisation. The integration of BIM in the area of fire protection is particularly noteworthy. Here, Gruner developed an independent fire protection model that reviewed all relevant implementation plans and created a detailed compartmentalisation guide. This model ensures that all fire protection requirements are fully met while guaranteeing the quality and safety of the entire construction project.
The project by Senn Resources and Herzog & de Meuron is thus an example of how modern architecture and innovative planning technologies can come together to meet the challenges of urban living space in Zurich.
Building Contractor
- Senn Resources AG, St. Gallen
Client
- Senn Resources AG, St. Gallen
Architect
- Herzog & de Meuron, Basel
Processing period
- 2019 - Today
Services
- Fire safety planning

