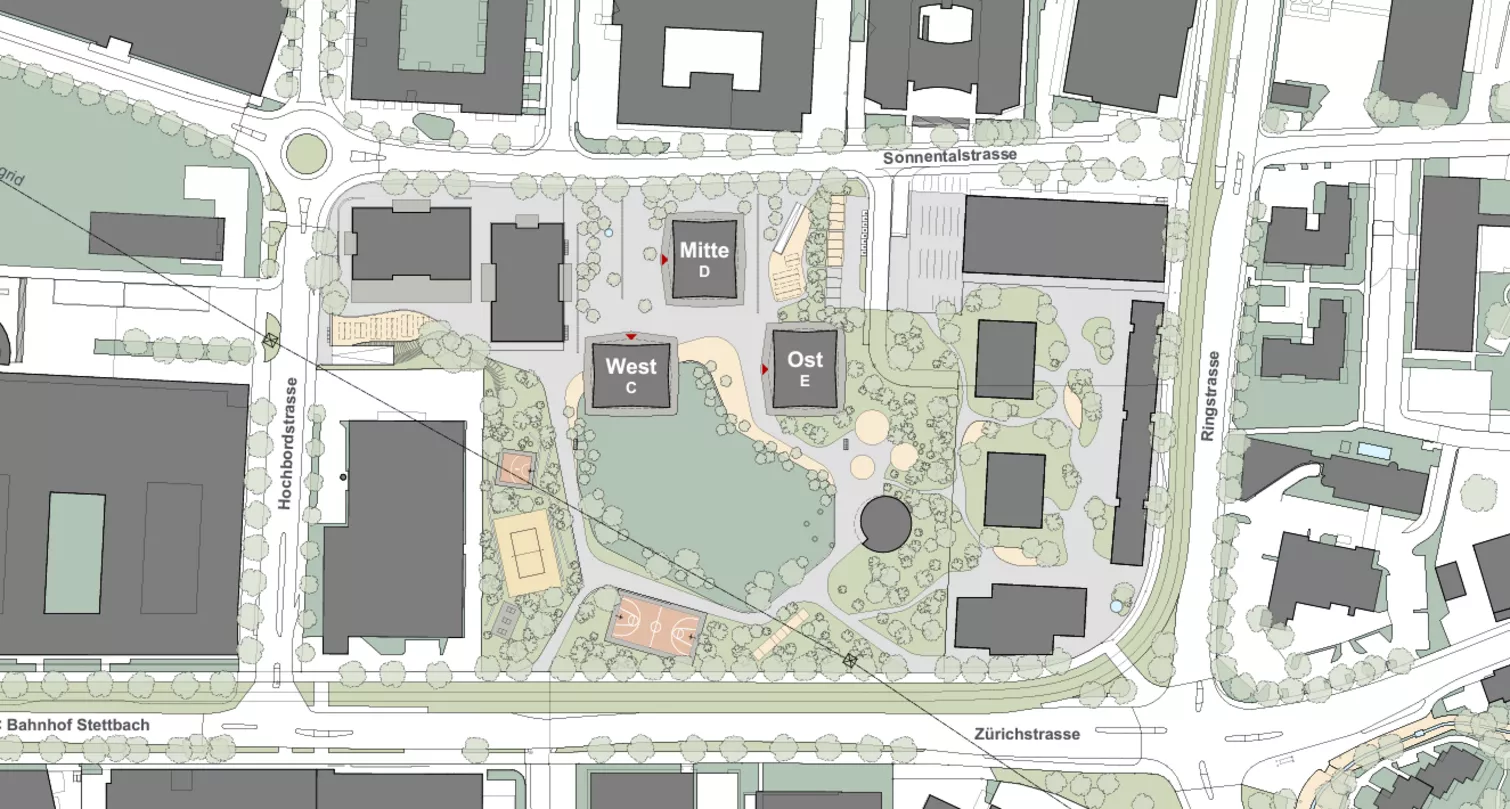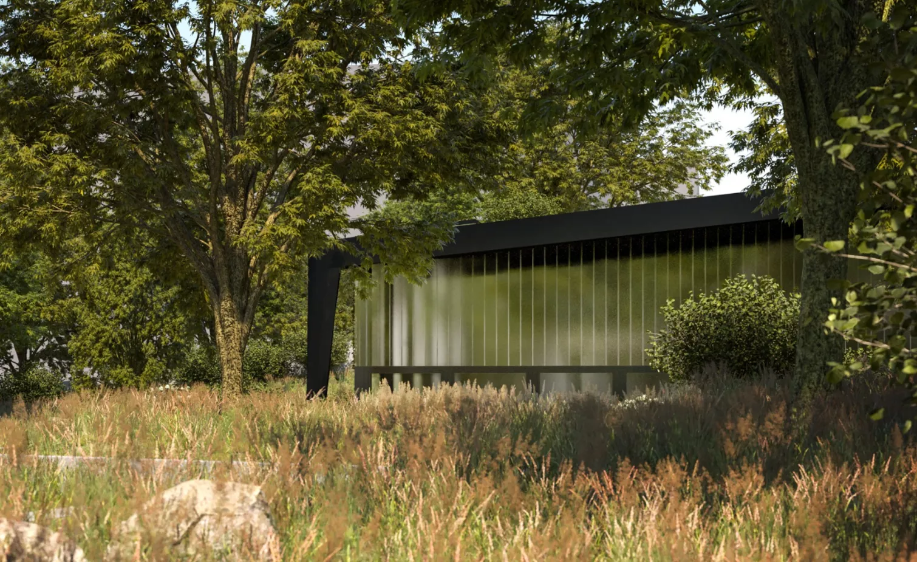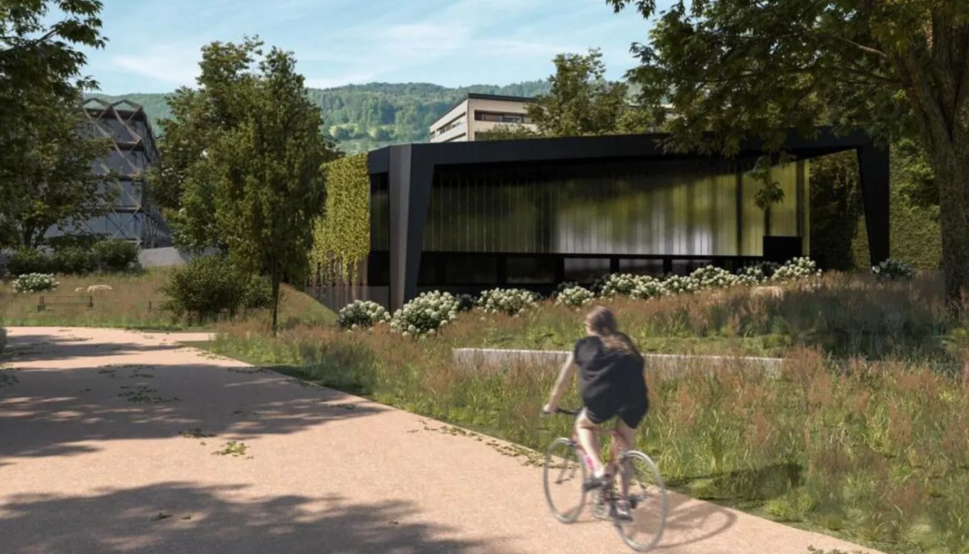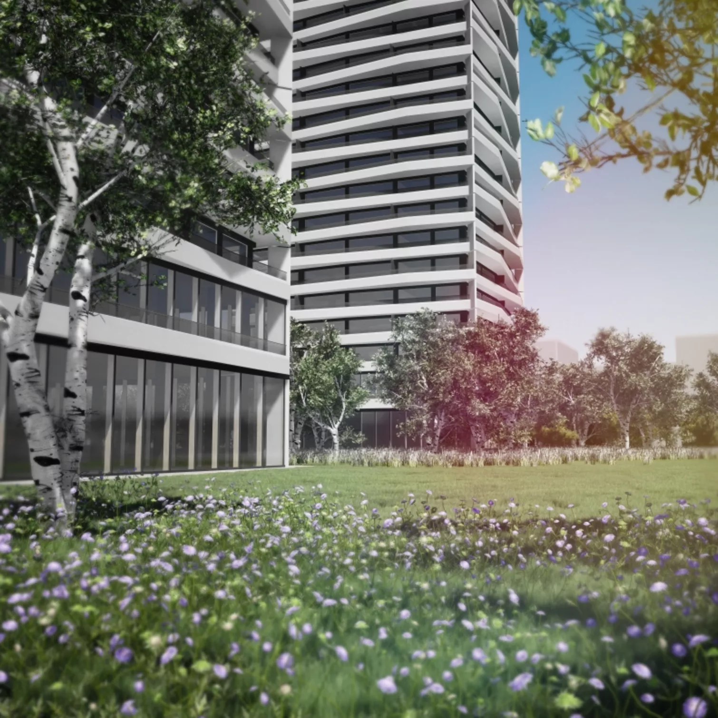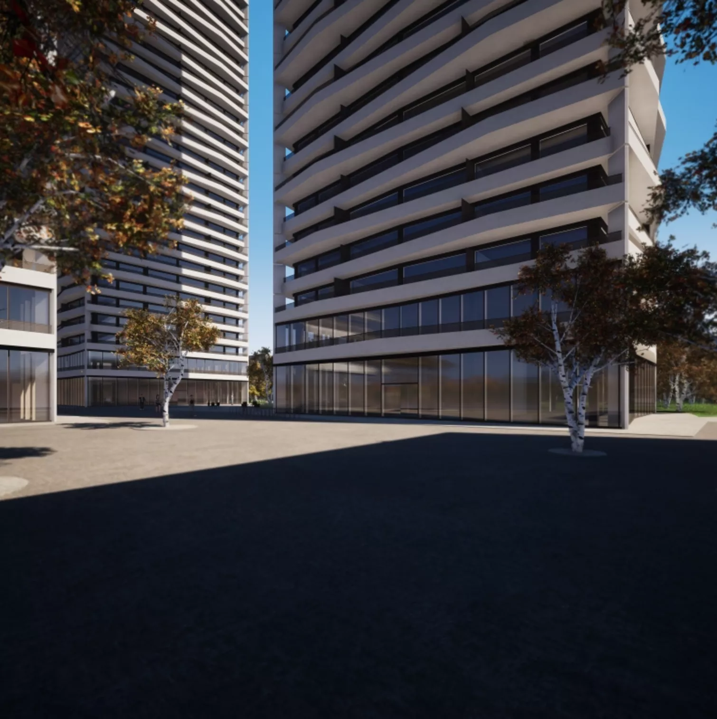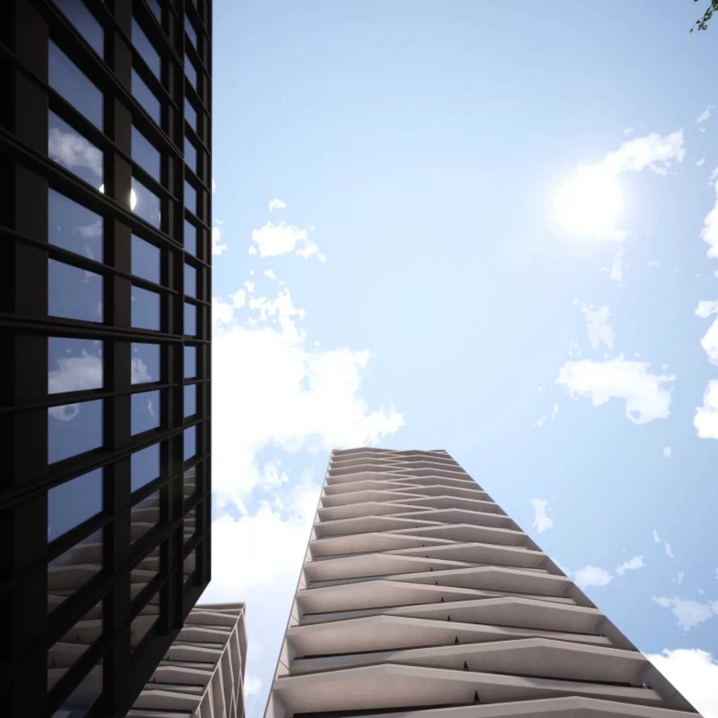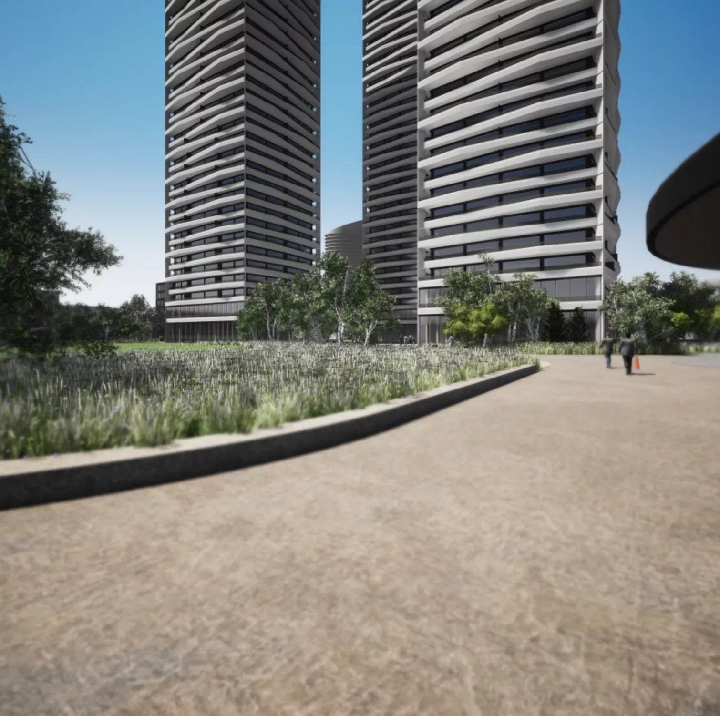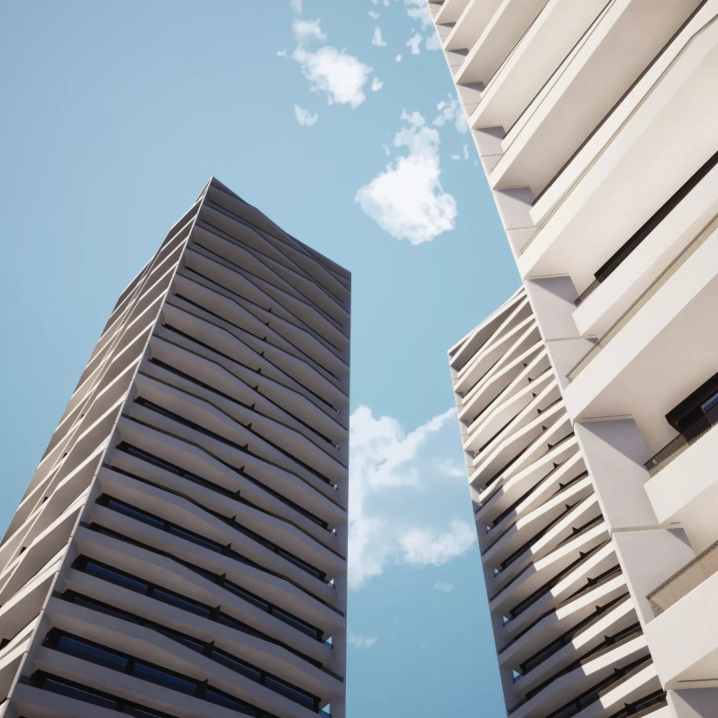In recent years, the ‘Hochbord’ neighbourhood in Dübendorf has undergone a major transformation from agricultural use to a popular residential and commercial area. Now the ‘Three Point’ project is to be realised there. The project consists of the construction of three towers, which are respectively 102, 111 and 113 metres high. They are intended to stand out with their modern and timeless architecture. A total of 445 flats are to be built as part of the project, the highest of which will offer outstanding views of the local recreation area.
The site is optimally connected to public transport as it is within walking distance of Stettbach railway station. A public park is also to be created, which will house a pavilion and a restaurant. In addition, the roof terrace of the centre tower will also be open to the public.
A sports hall has also been planned, which is intended as a free-standing building. It is supposed to complement the school complex, which is housed in the footings of the tower blocks. In order to keep the facility as inconspicuous as possible, it will be erected in the park as half building and half landscape. The roof will be accessible.
Gruner was commissioned with the fire protection of both the construction site and the new buildings. As part of the construction site, we drew up a fire protection concept and a specification for the safety officer. For the new buildings, we drew up a fire protection, evacuation and fire control concept as well as a corresponding fire control matrix. We drew up plans of the fire-controlled objects and a basic script. We also carried out integral tests to verify safety. Finally, we also took over the fire brigade deployment planning.
Building Contractor
- Miteigentümergemeinschaft "Hochbord" vertreten durch: Hochbord Immobilien AG
Client
- ADT INNOVA Construction AG
Architect
- ARGE Wachtl / Maier Hess & ADT INNOVA Architektur und Planungs AG
Processing period
- 2019 - 2024
Services
- Fire control systems
- Fire safety planning

