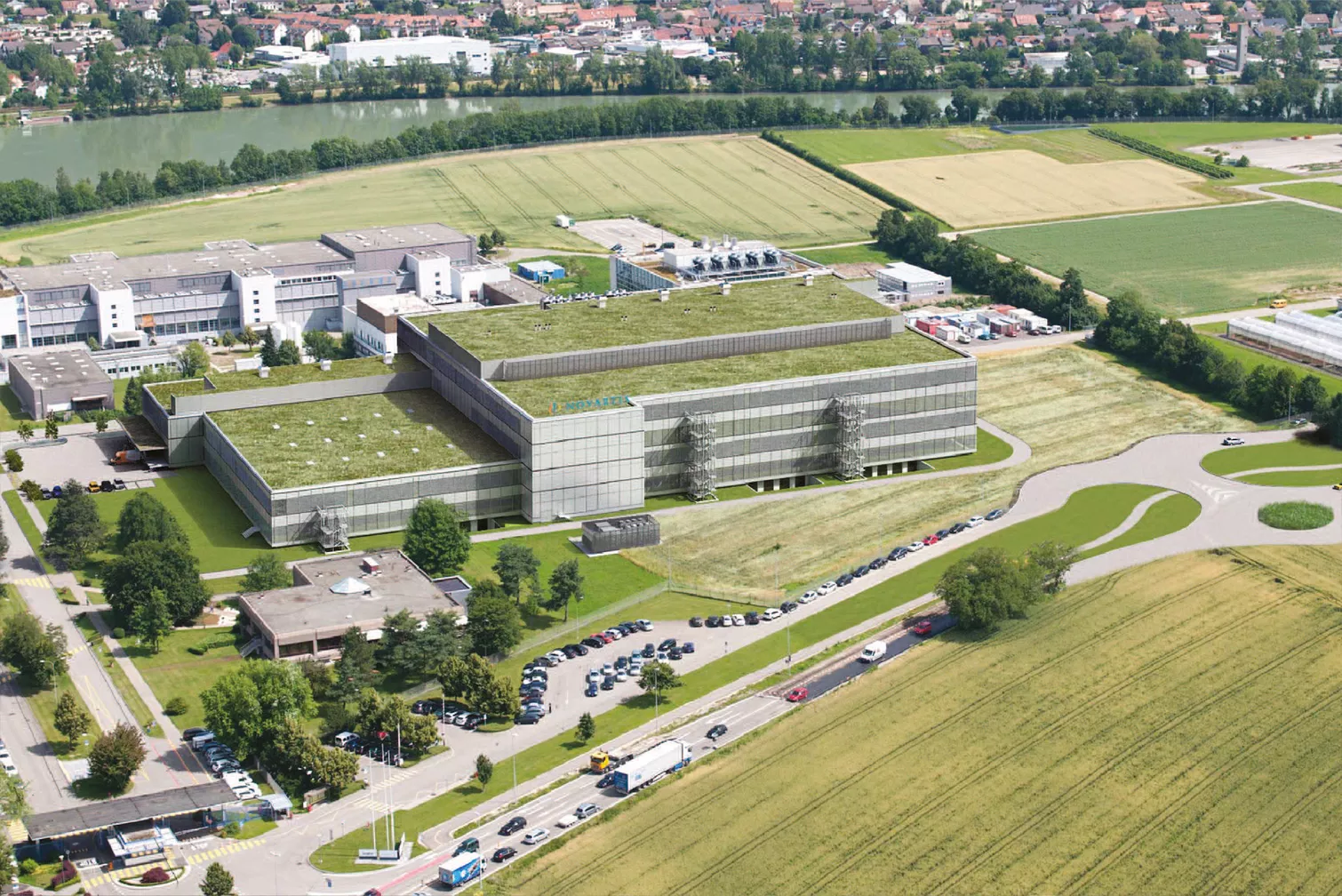The pharmaceutical building with a floor area of 80 x 165 m2 has five above-ground and two underground floors (25m high, 5m to 9m deep). The building is divided into four sections:
Galenic: laboratories, production, engineering. Construction of pre-stressed precast girders and slabs on composite columns with suspended intermediate floors of steel.
Packaging: packaging and storage - steel construction with 41m span.
Support: Offices, laboratories, logistics made of in-situ concrete with precast columns.
Plantrooms: 3600 m2 steel construction hall on the roof for technical facilities.
Building Contractor
- Novartis Pharma AG
Client
- ARGE Burckhardt & Partner, Koppenhöfer + Partner
Architect
- Burckhardt und Partner AG
Services
- Structural engineering

