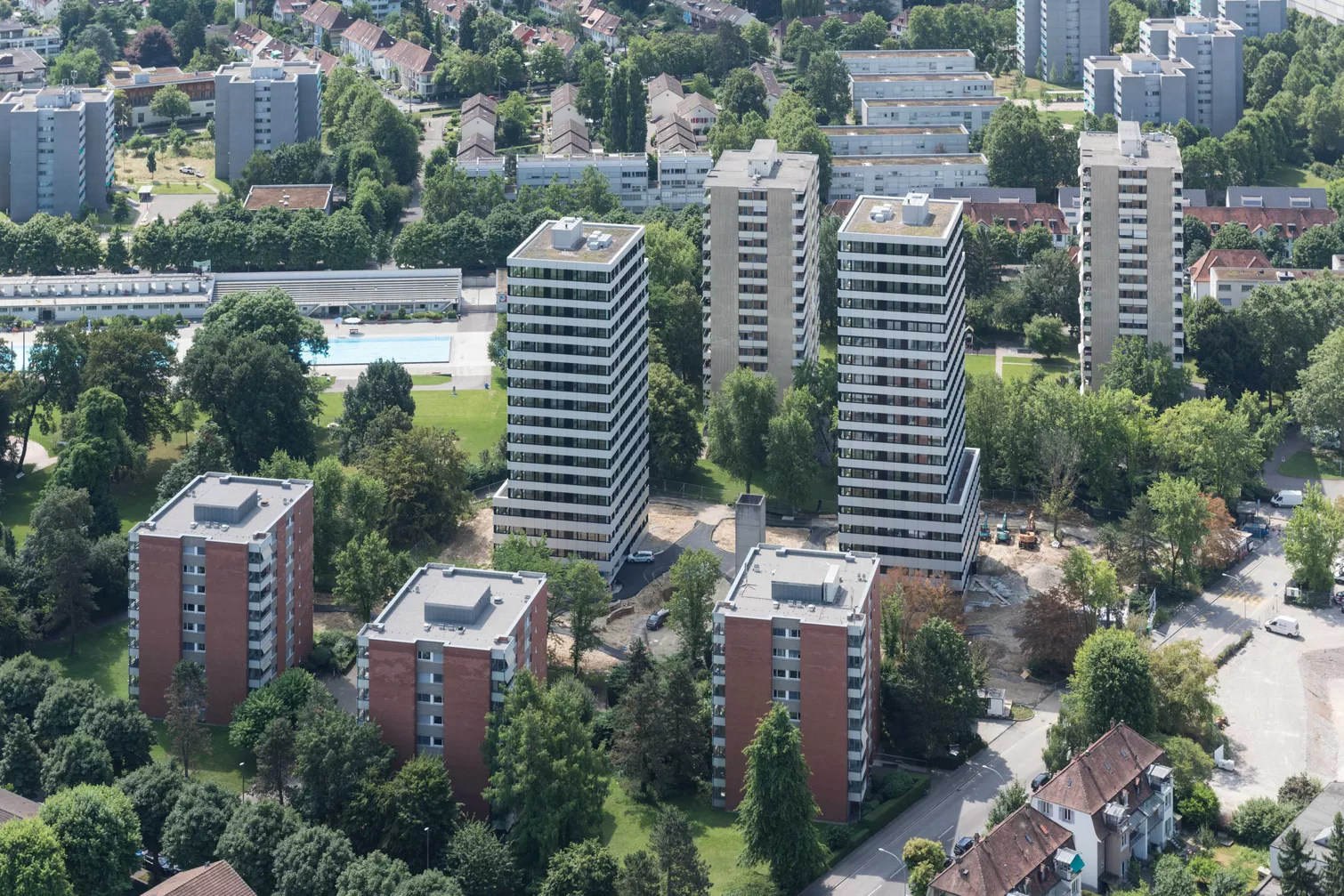Credit Suisse AG as the client is building two new high-rise buildings on Schorenweg in Basel with a total of 137 residential units. Building C1 will be built into an existing two-storey car park, while building C2 will be located next to it. Building C1 is approx. 58 m high and has 2 underground and 19 aboveground floors. The height of building C2 is approx. 52 m with 2 underground and 17 aboveground floors.
The supporting structure of both buildings consists of in-situ concrete walls and ceilings, while the columns are prefabricated. The ceilings as well as part of the walls are made of recycled concrete. The foundation is made by means of an elastically bedded base plate. The foundation was optimised from the planned pile foundation to the more economical solution using a base plate.
The expected settlements of up to 50 mm are taken into account in the calculations, the construction process and all details.
Building Contractor
- Credit Suisse Zürich, Real Estate Fund LivingPlus
Client
- Burckhardt & Partner AG, Basel
Architect
- Burckhardt & Partner AG, Basel
Services
- Cost planning & Quantity surveying : Expertise that counts
- Structural engineering

