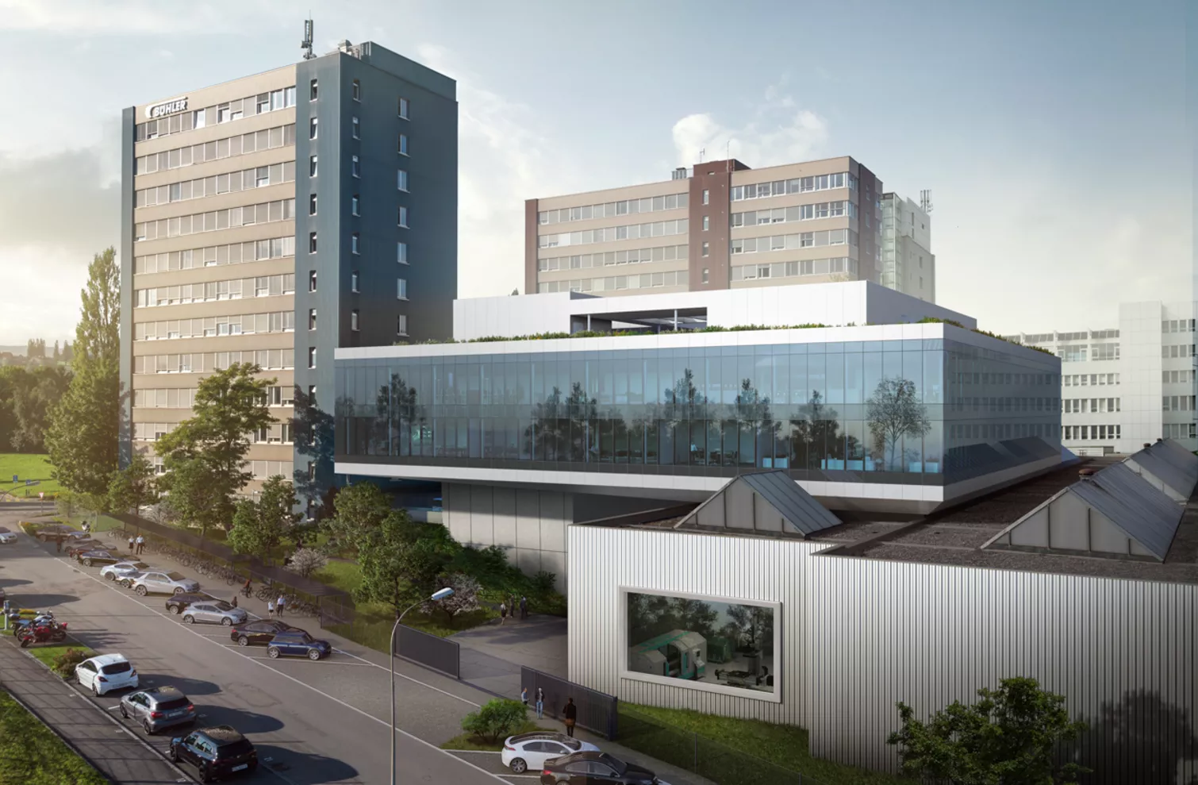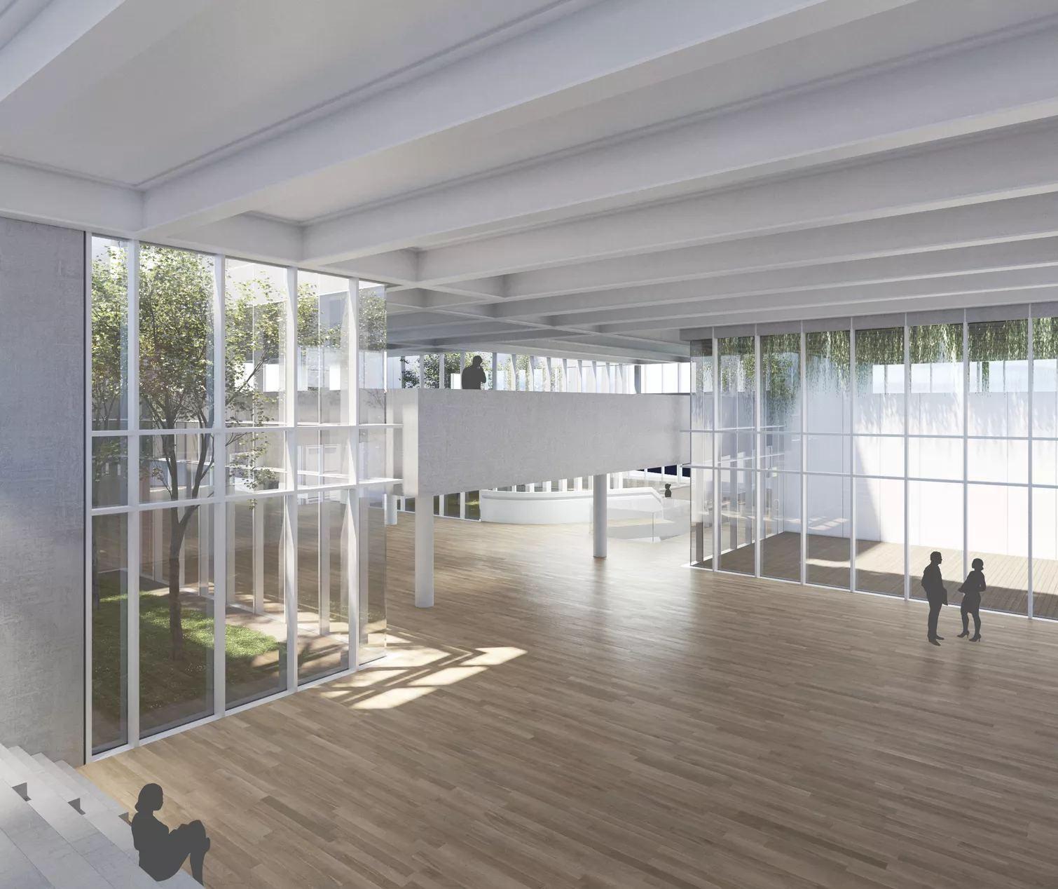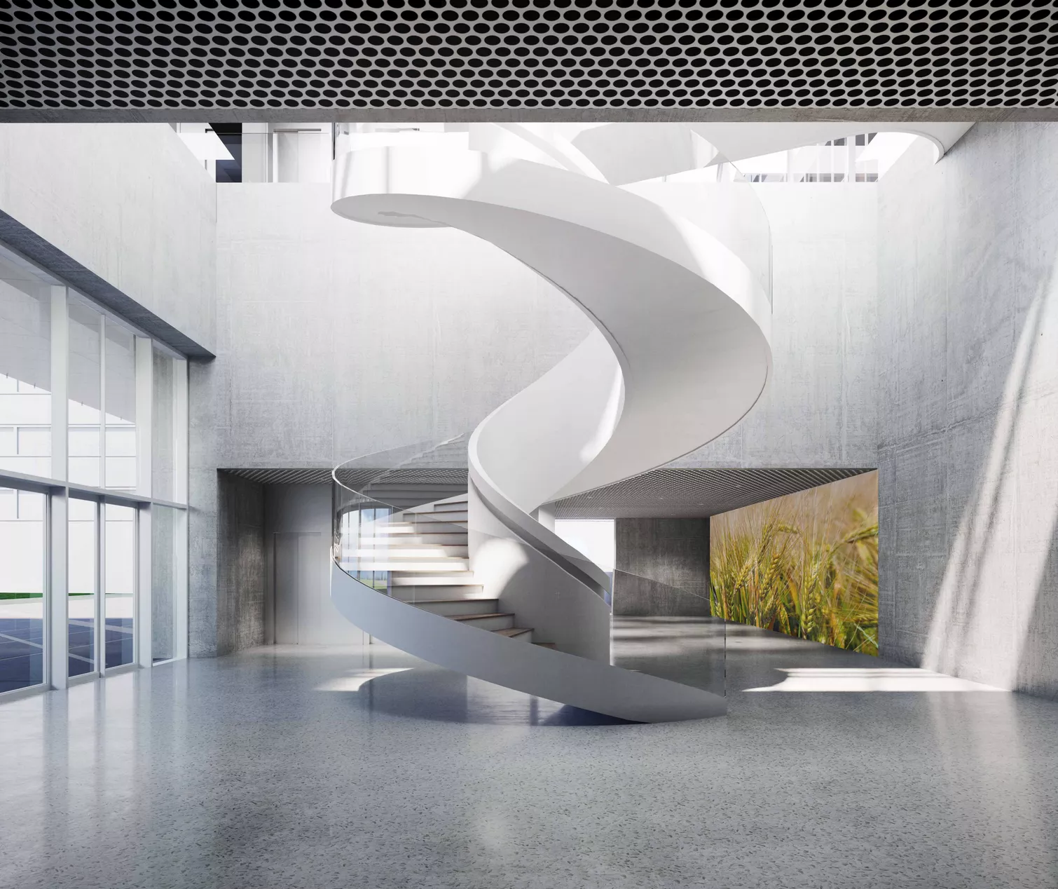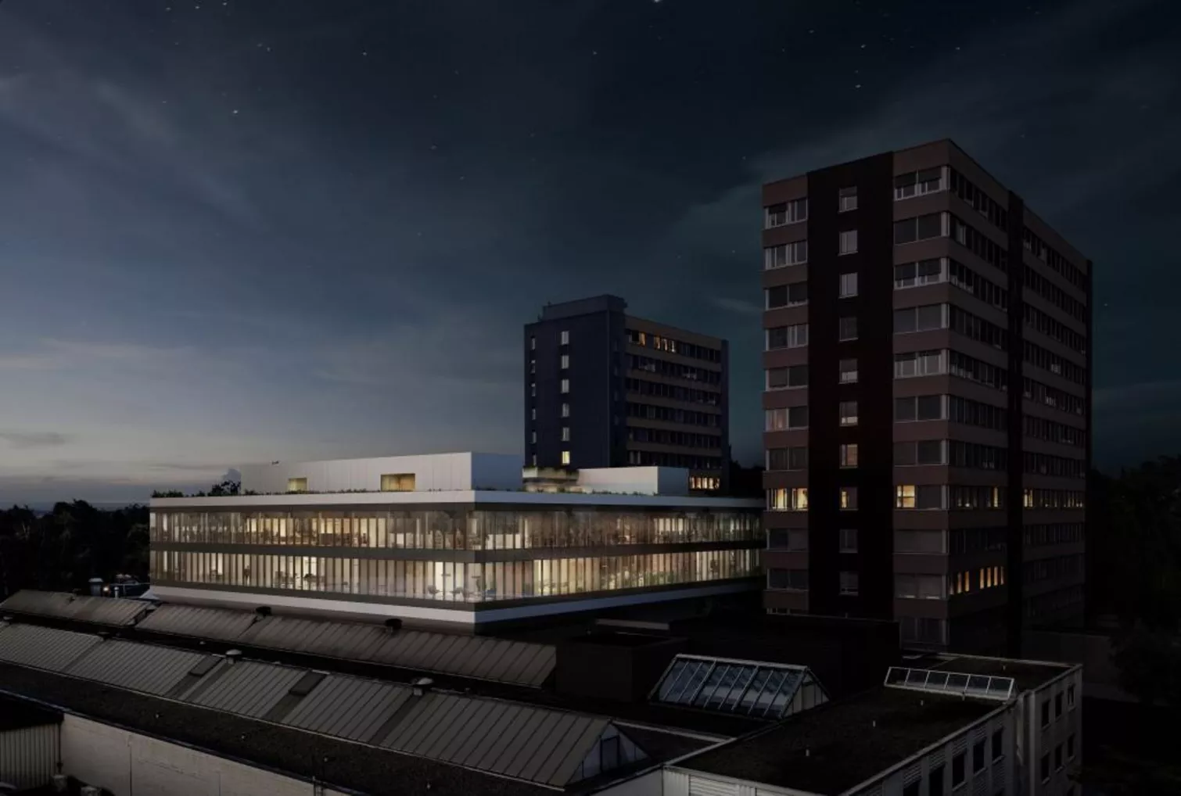The Innovation Campus of Bühler AG in Uzwil consists of two main elements. Namely the modernized technology laboratory and the innovation building. This campus is connected by bridges to the existing high-rise building and the modernized technology labs. The building is characterized by a reinforced concrete composite, steel and reinforced concrete construction. On three laterally projecting upper floors, Bühler AG has created an auditorium for major events, a media center and also highly modernized workplaces.
Innovations
- Lateral overhang of 7.0 m
- Ceiling system made of trapezoidal sheet metal with over-concrete including integrated sound insulation and heating/cooling
- Welded plate girders, up to 1.5 m high and 18 m long
- Founded on large bore piles
- Embedded in existing hall on one side
Building Contractor
- Bühler-Immo Betriebs AG
Services
- Structural engineering




