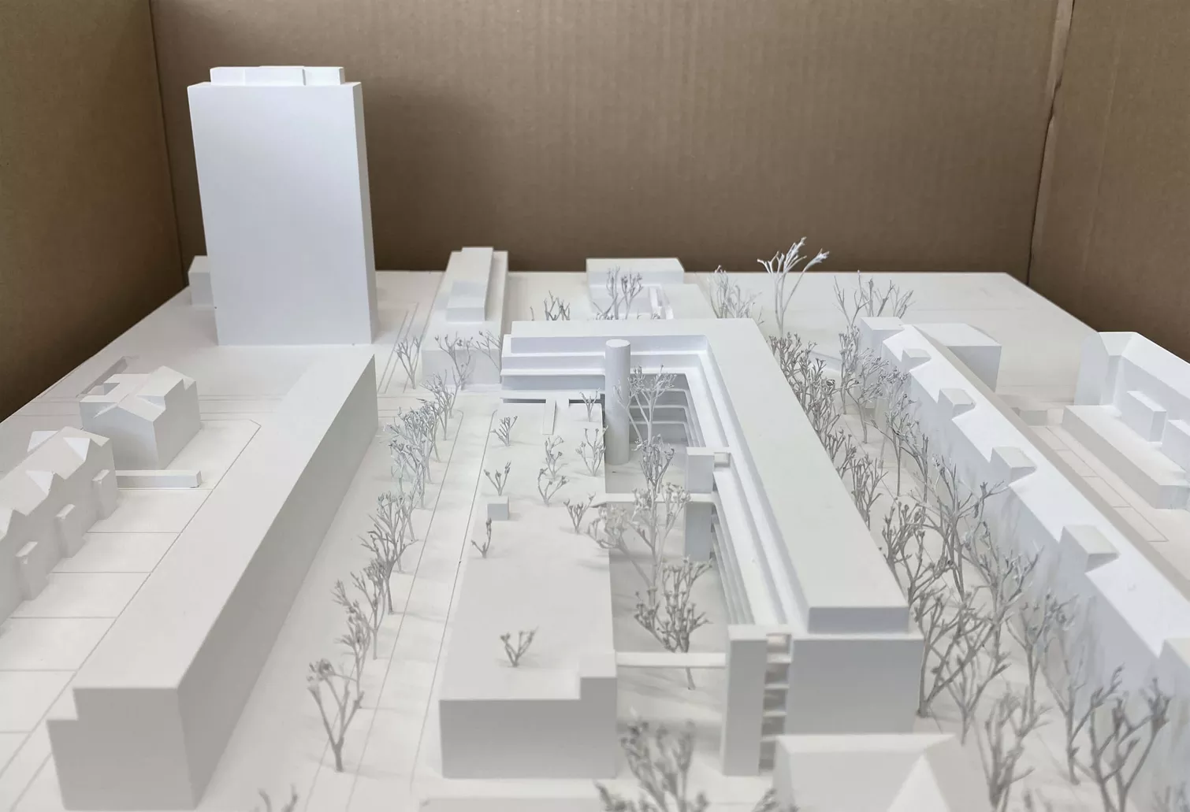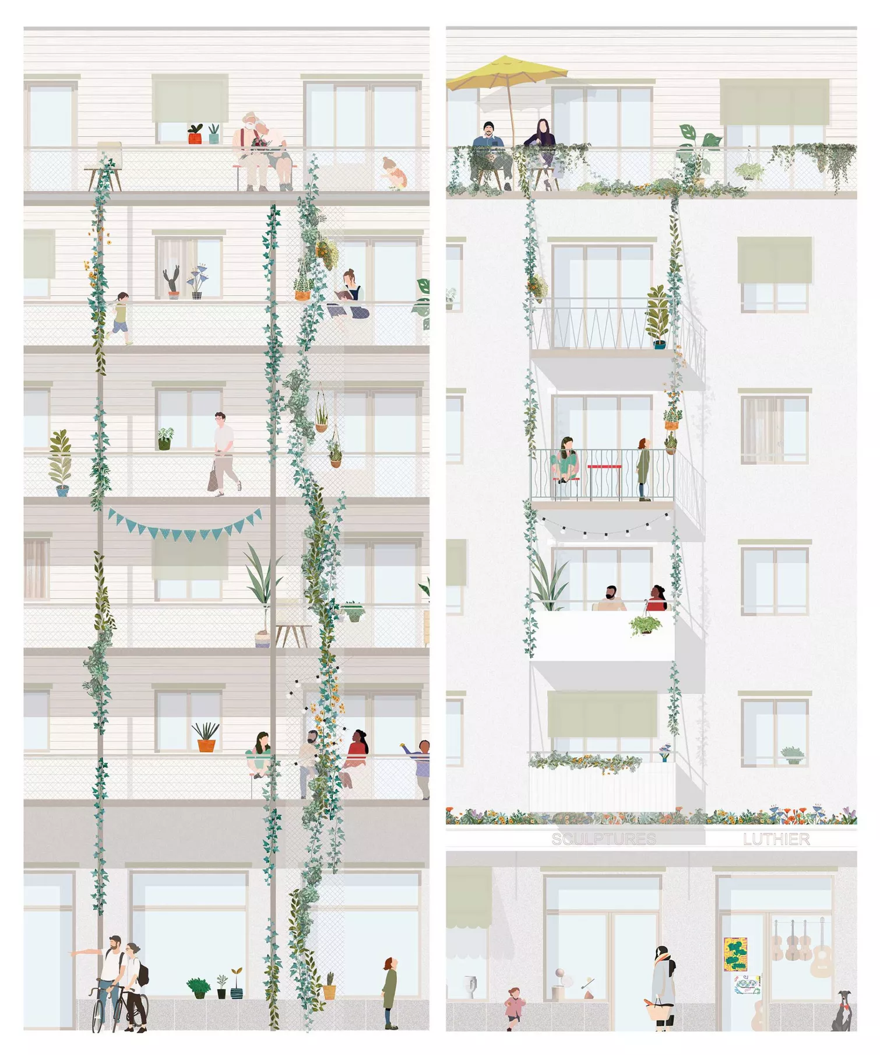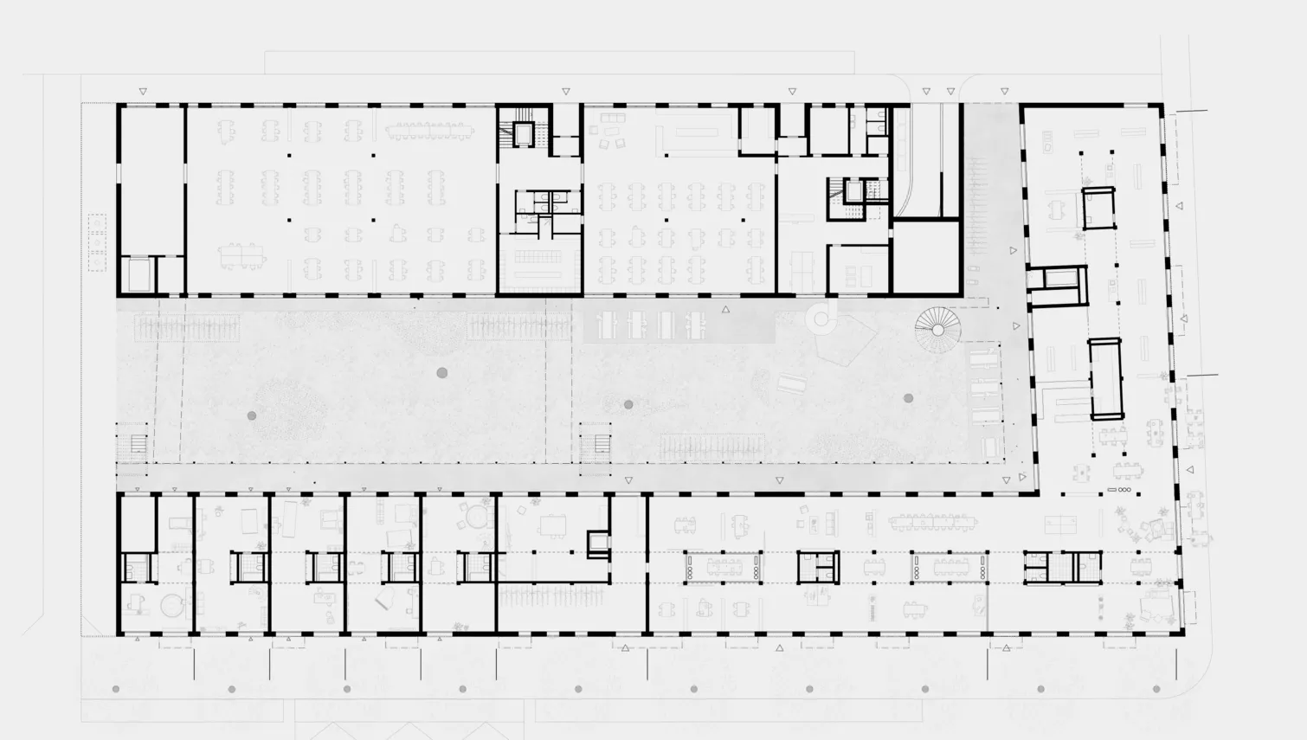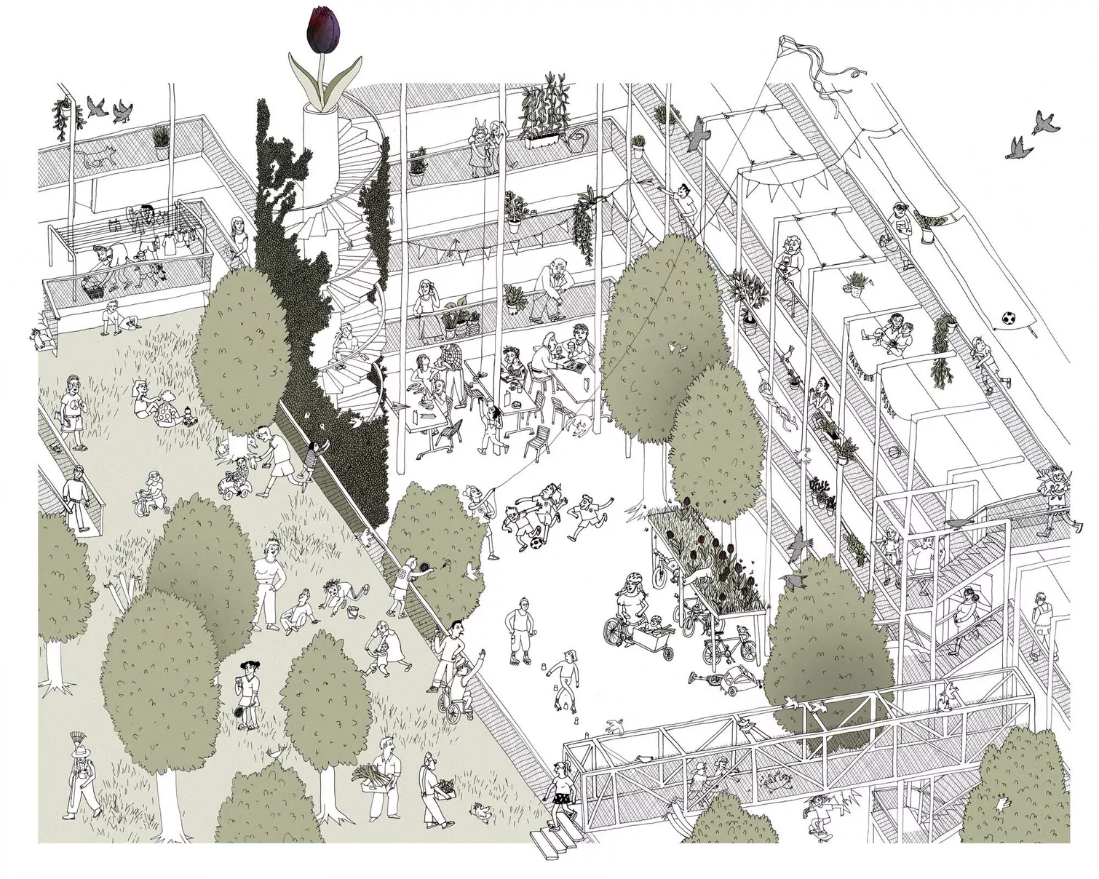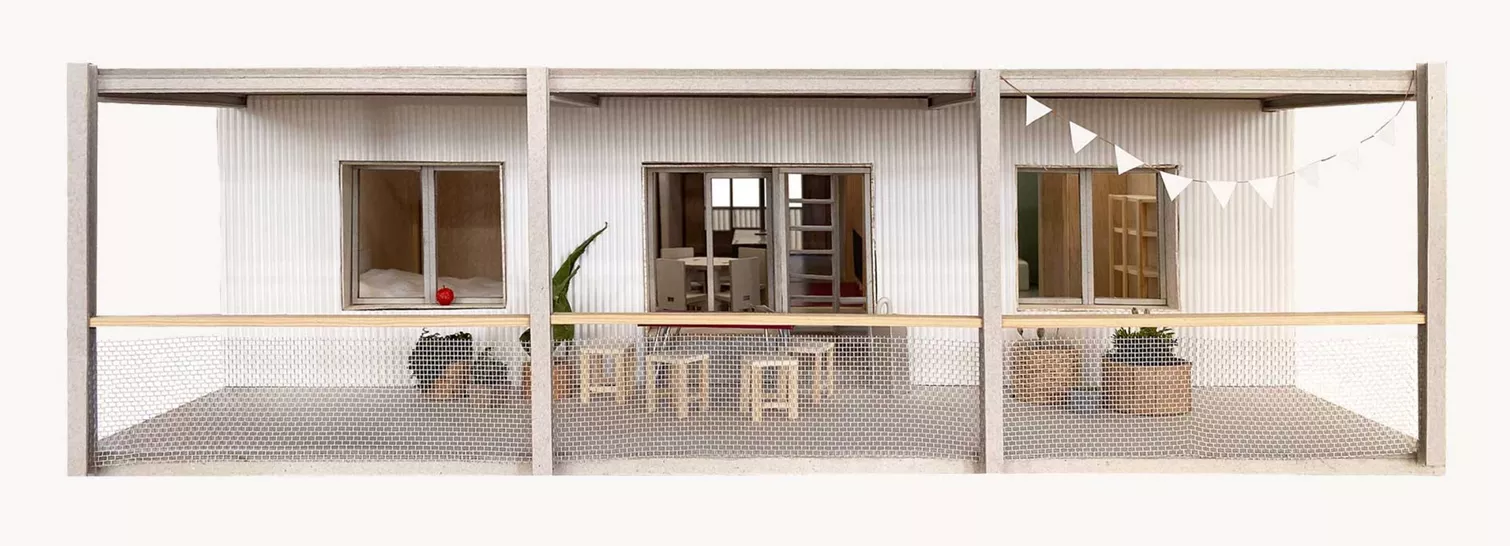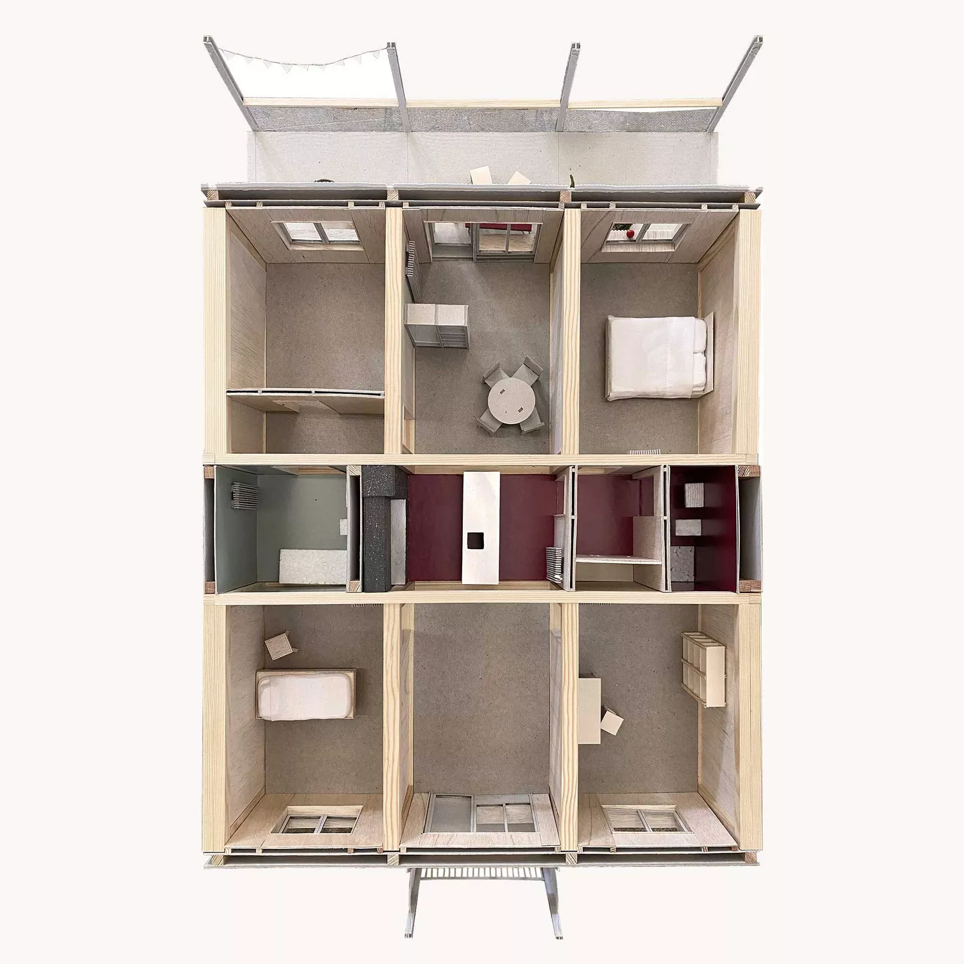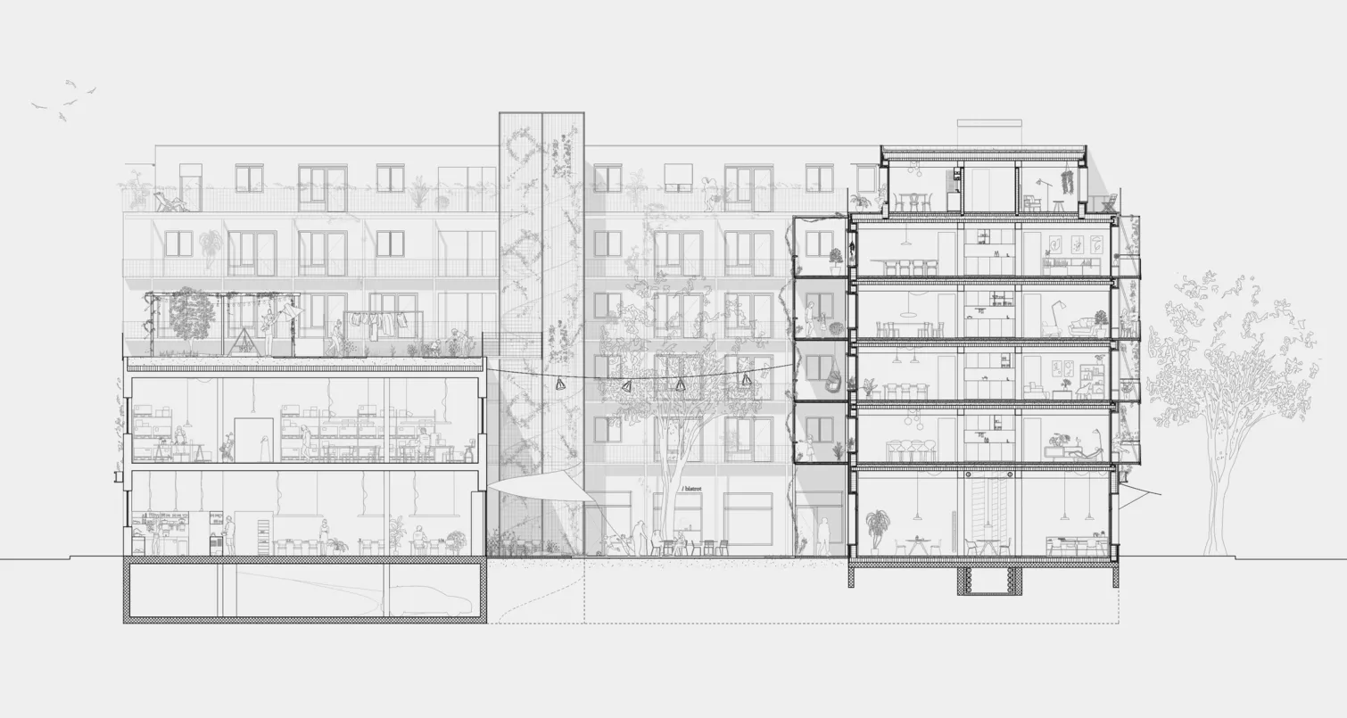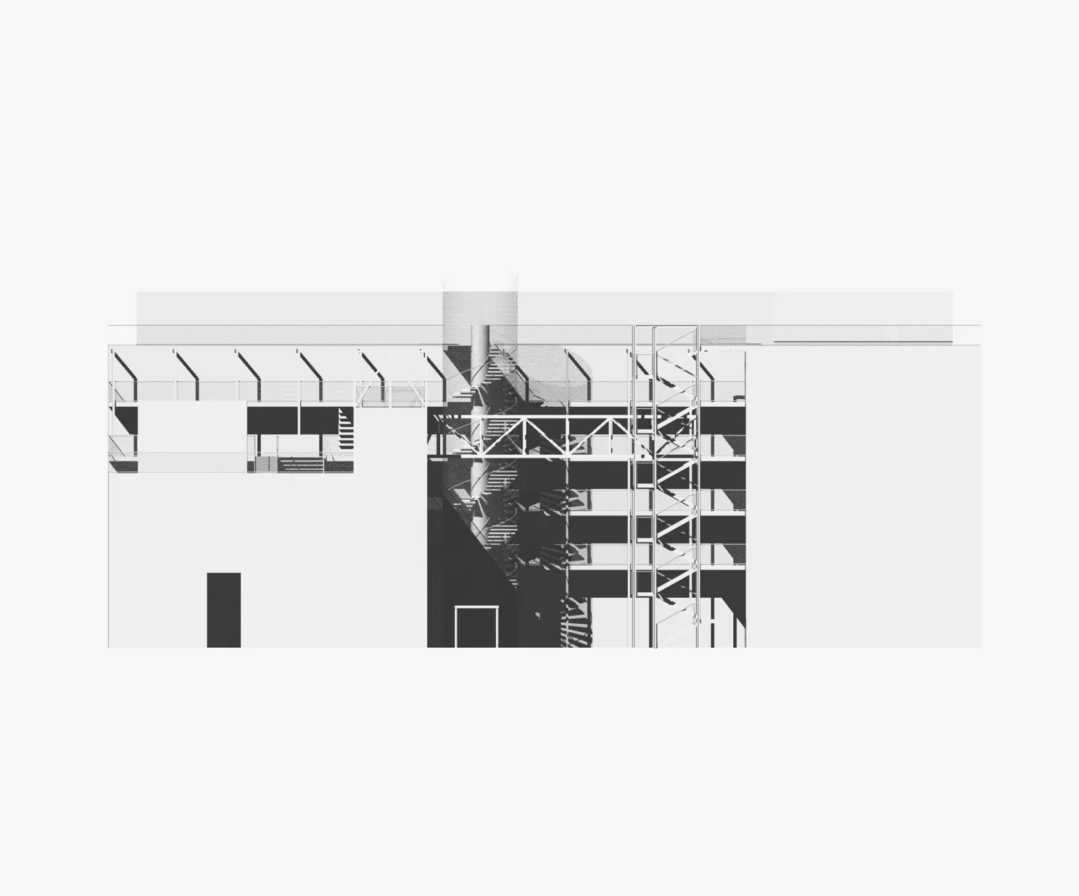La Fleur de la Champagne is an innovative residential and commercial building that enables the integration of living and working in a community-promoting and sustainable structure. This multifunctional neighbourhood offers flexible use and accommodates public facilities such as a neighbourhood shop, café, mobility station and co-working spaces on the ground floor. This anchors the building firmly in the neighbourhood and promotes networking between residents and users.
The building consists of a six-storey block designed for residential use and a two-storey building for the SIV Centre Foundation. Together, these two parts form a spacious, communal inner courtyard. A green rooftop garden is being created on the roof of the foundation, which will serve as a semi-private communal terrace for the residents of the housing section. This outdoor space offers the residents a valuable place to relax and encourages social interaction.
The entire building was planned and realised in a climate-neutral way. The compact timber construction is characterised by efficient use of space and clear, consistent structures. A high level of energy efficiency is achieved by minimising the building equipment. The timber construction is designed in such a way that it requires minimal technical effort, while sustainability and environmental friendliness take centre stage.
Gruner was commissioned to provide specific services for this project, including detailed fire protection advice, which included special features such as the furnished pergola, the planted emergency staircase and façade greening. Gruner also took on the quality assurance of the timber construction and the creation of comprehensive fire protection plans to ensure the safety and functionality of the building.
Building Contractor
- Stadt Biel vertreten durch die Baugenossenschaft GURZELENplus
Client
- ARGE FLEUR Luna Productions / Anderegg Partner
Architect
- Luna Productions GmbH
Processing period
- 2020 - Today
Services
- Fire safety planning

