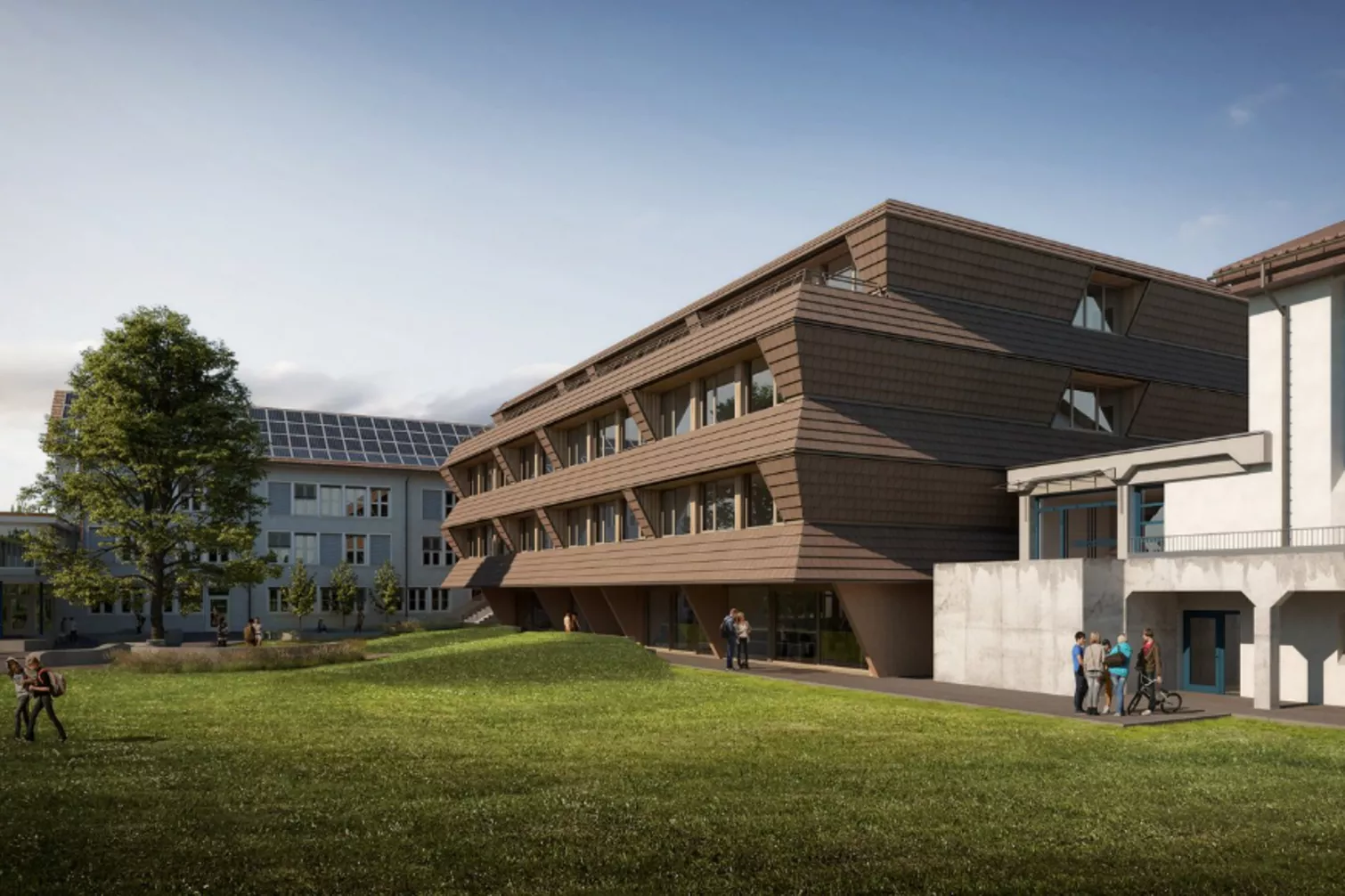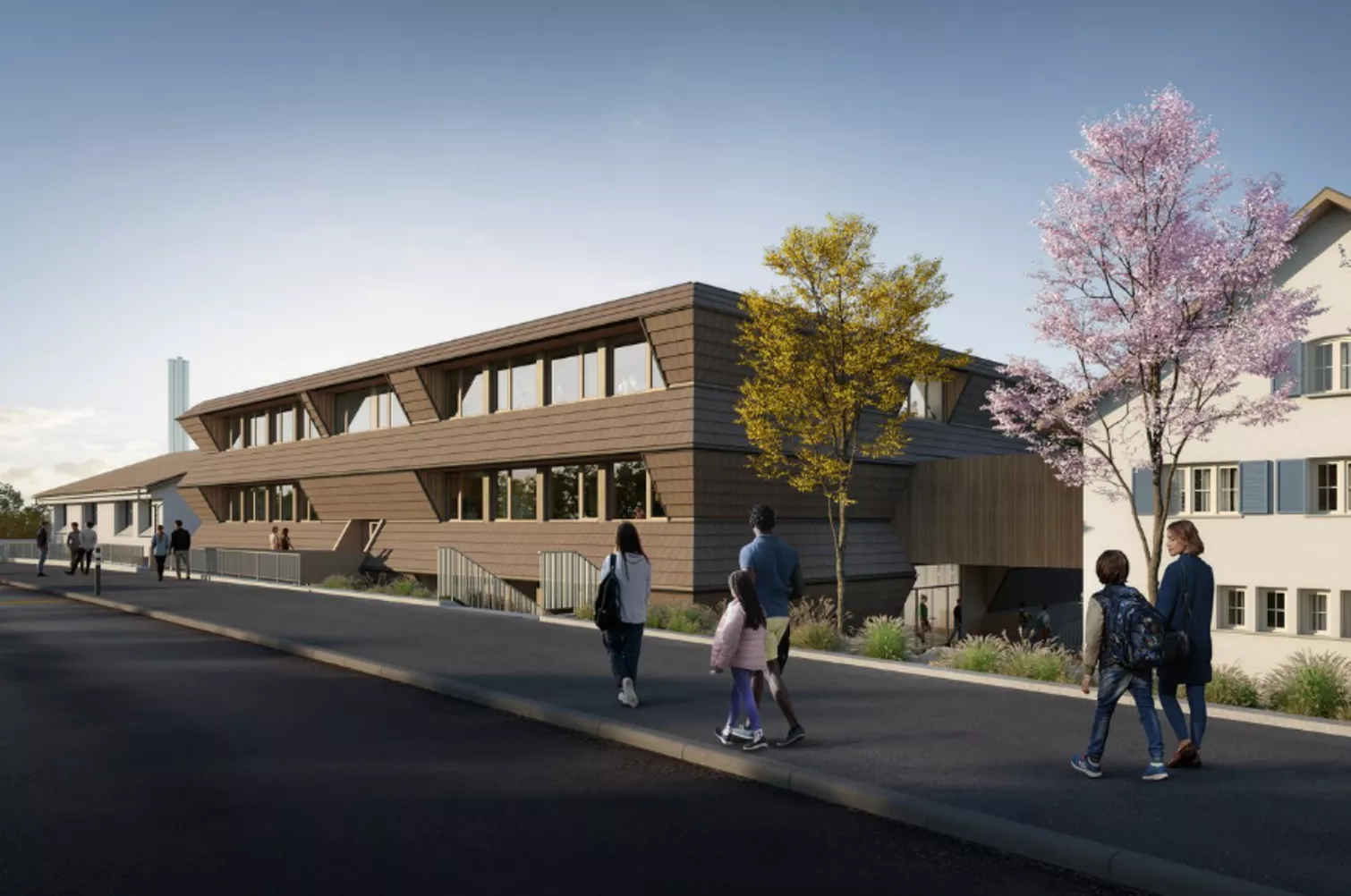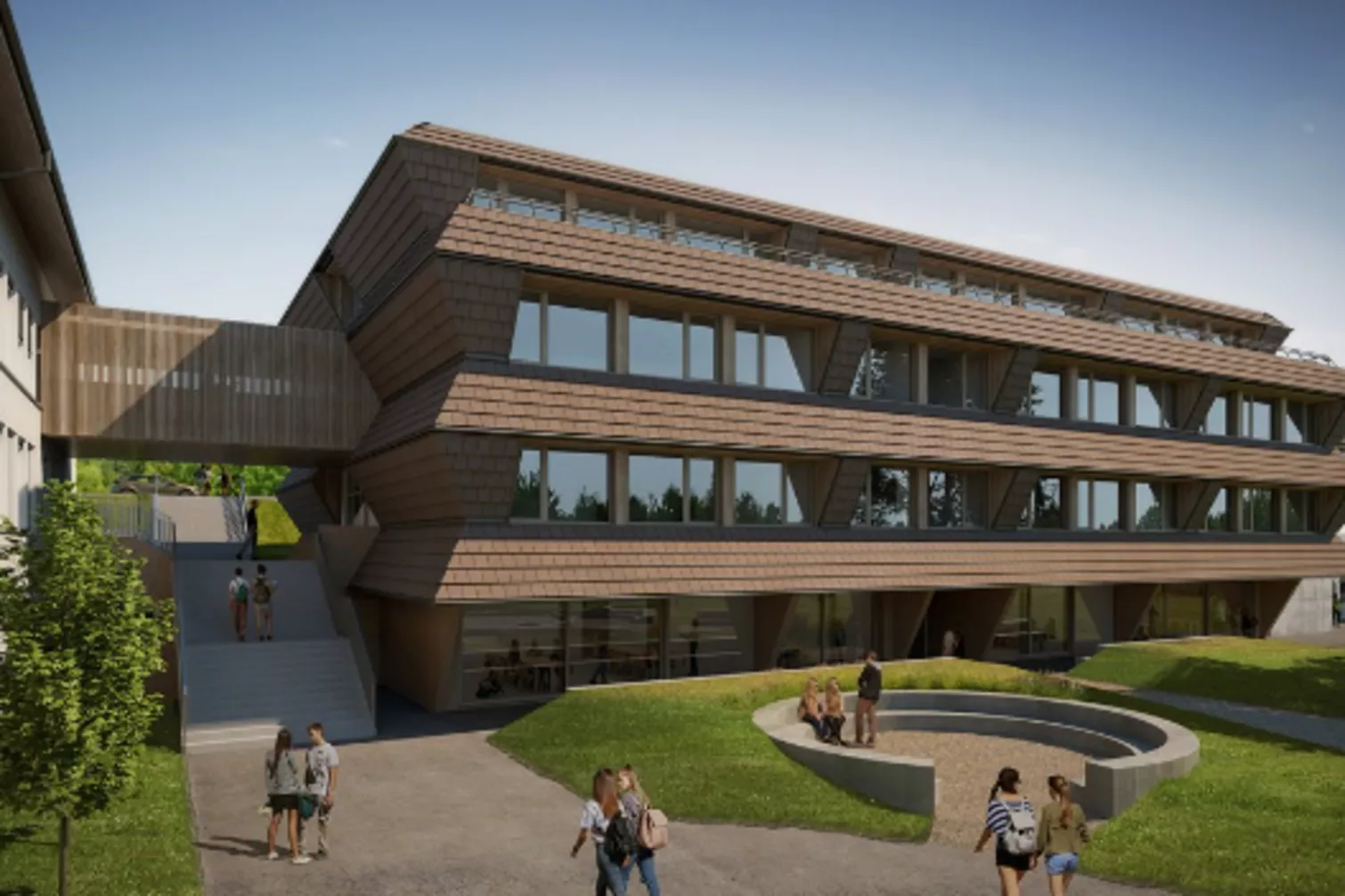The Bonstetten secondary school is about to undergo a major remodelling project aimed at creating more outdoor and green spaces while at the same time meeting the school's increasing space requirements. This is to be achieved by demolishing the existing school building wing C and constructing a new, modern building (wing E). The new building will have a usable area of around 2,700 m² and will house a total of 18 classrooms and specialised rooms, 12 group rooms and the associated utility rooms. The new classrooms and specialist rooms will be designed to accommodate 25 pupils each, while the group rooms will offer space for up to 10 people.
The planned new building will be a hybrid structure made of concrete and wood, extending over four storeys. This construction method combines the stability and durability of concrete with the ecological and aesthetic benefits of wood. The demolition of the old gymnasium, which is no longer suitable for school use, will create space for the new building. The new building is cleverly positioned between the sports hall built in the nineties and the oldest building in the complex, which dates back to the fifties. This arrangement is intended to integrate the new wing harmoniously into the existing ensemble of the school complex.
Gruner was commissioned to draw up a comprehensive fire protection concept for the new building. This task also included fire protection consulting during the planning and construction phase as well as quality assurance of the implemented measures. Gruner's expertise in fire protection and quality assurance ensured that the new building was both functional and safe and would meet the future requirements of Bonstetten secondary school.
Building Contractor
- Sekundarschule Bonstetten
Client
- ERNE AG Bauunternehmung
Architect
- Haefele Schmid Architekten AG
Processing period
- 2020 - 2022
Services
- Fire safety planning



