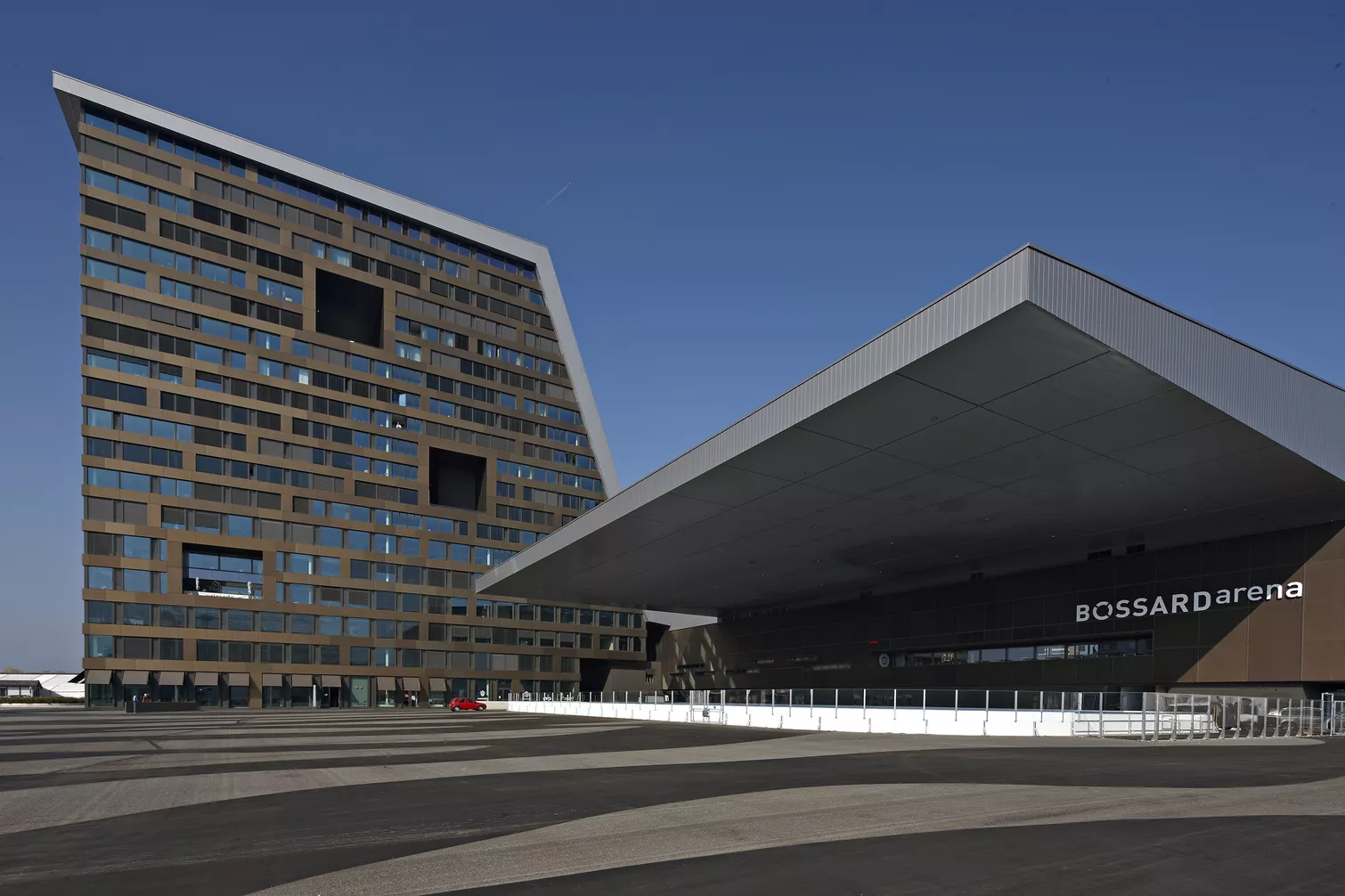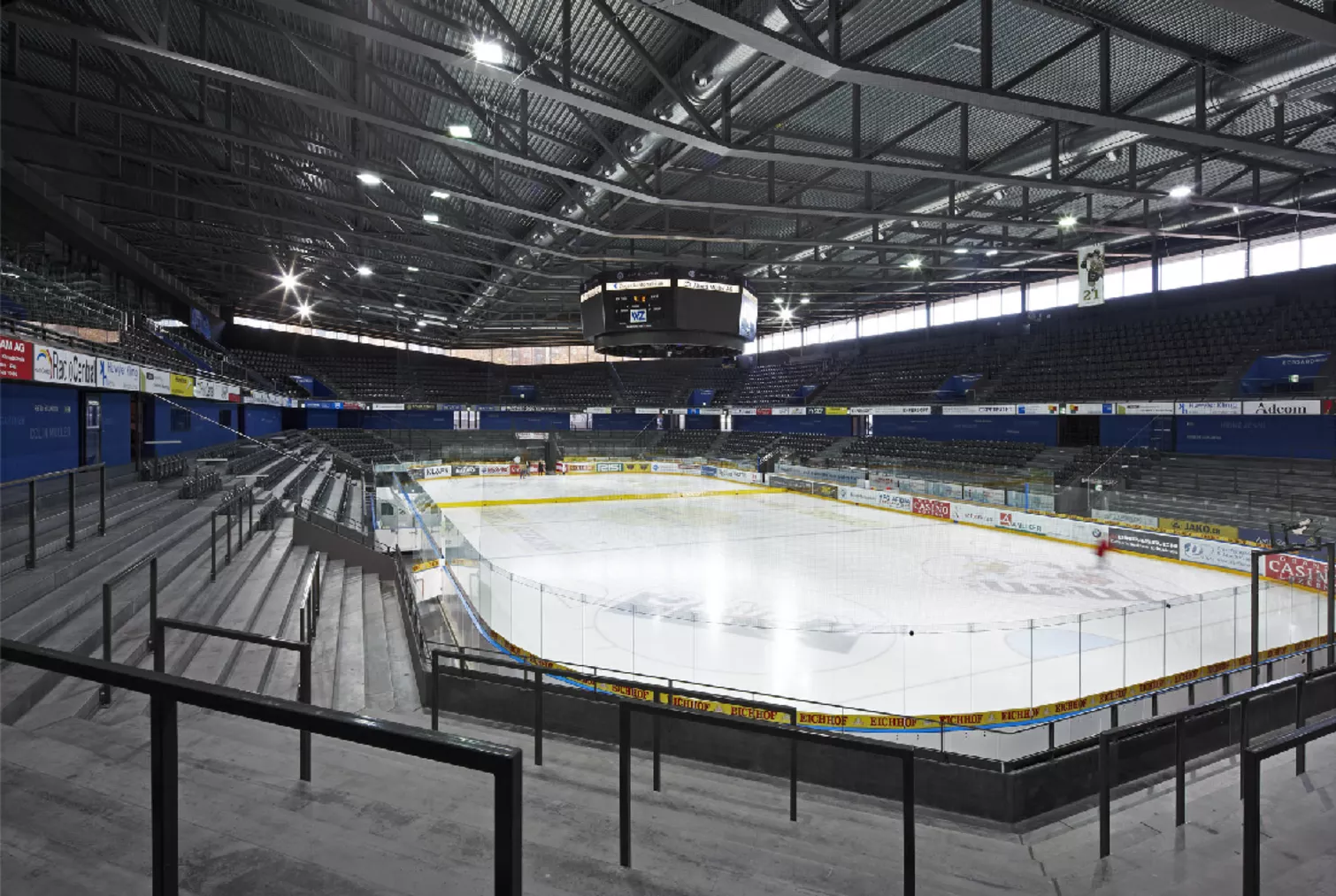Bossard Arena: The imposing canopy roof, which cantilevers over a length of 35 m and has a sophisticated steel supporting structure, is the main feature of the ice hockey stadium. The roof area of the covered interior is 94 m by 110 m. It offers about 7100 seats, a restaurant and VIP boxes. In the basement there are changing areas as well as an underground car park, which are integrated into the ground water over 3 m and were designed as a white tub.
Hochaus Uptown: The filigree high-rise building comprises 18 floors, 1 technical floor and 2 basement floors. A characteristic feature is the rear wall panel, which takes up the folding line of the stadium roof and extends over the high-rise building in the shape of a cloth. The floors have projecting balconies at the front with partially continuous openings. The loads of the cantilevers are transferred with low deflection by wall panels in the building openings with disc-shaped apartment partitions. The building is stabilised by two staircase cores and by the large wall panel, the outer edges of which continue down to the ground floor.
Building Contractor
- Einwohnergemeinde Zug
Client
- Anliker AG, Emmenbrücke
Architect
- Scheitlin Syfrig Architekten, Luzern
Services
- Structural engineering


