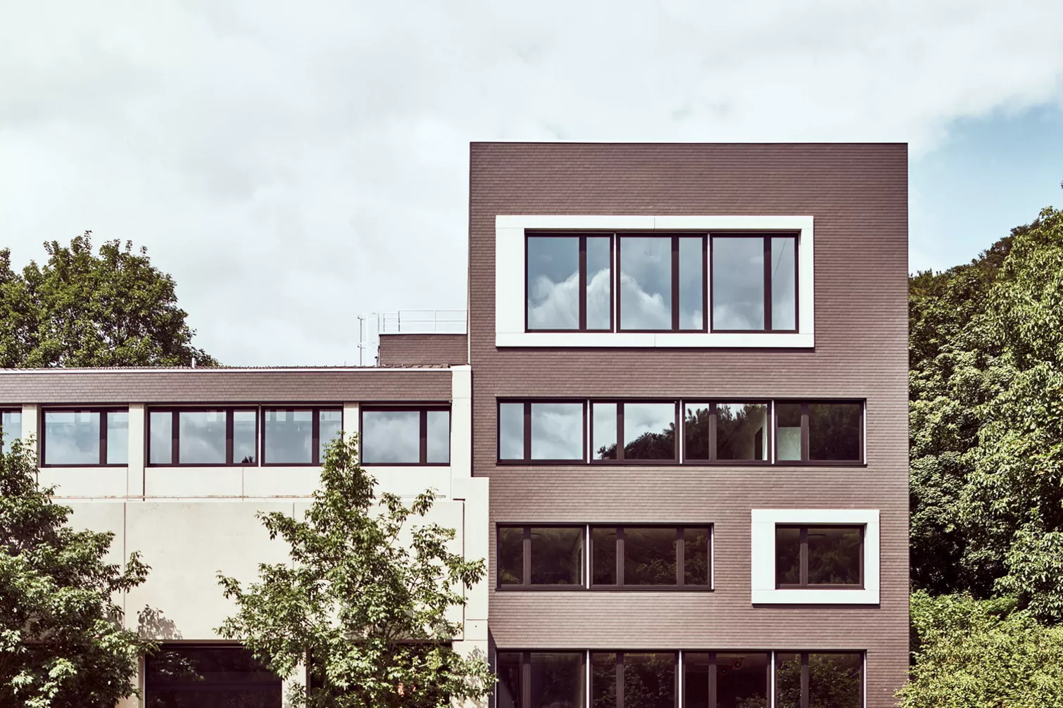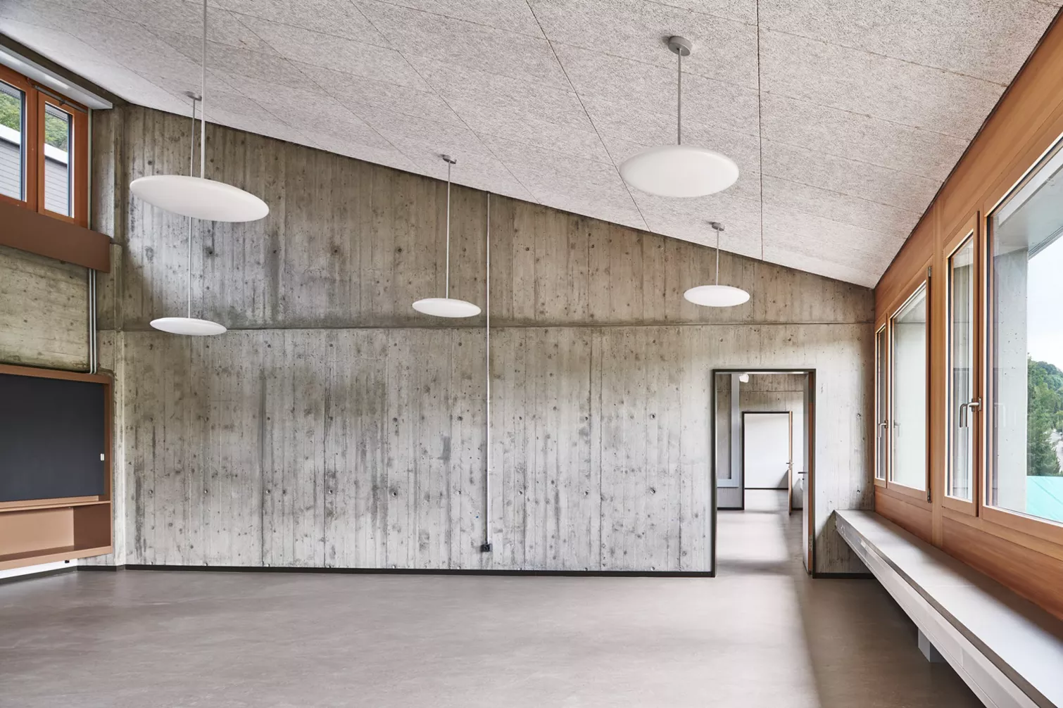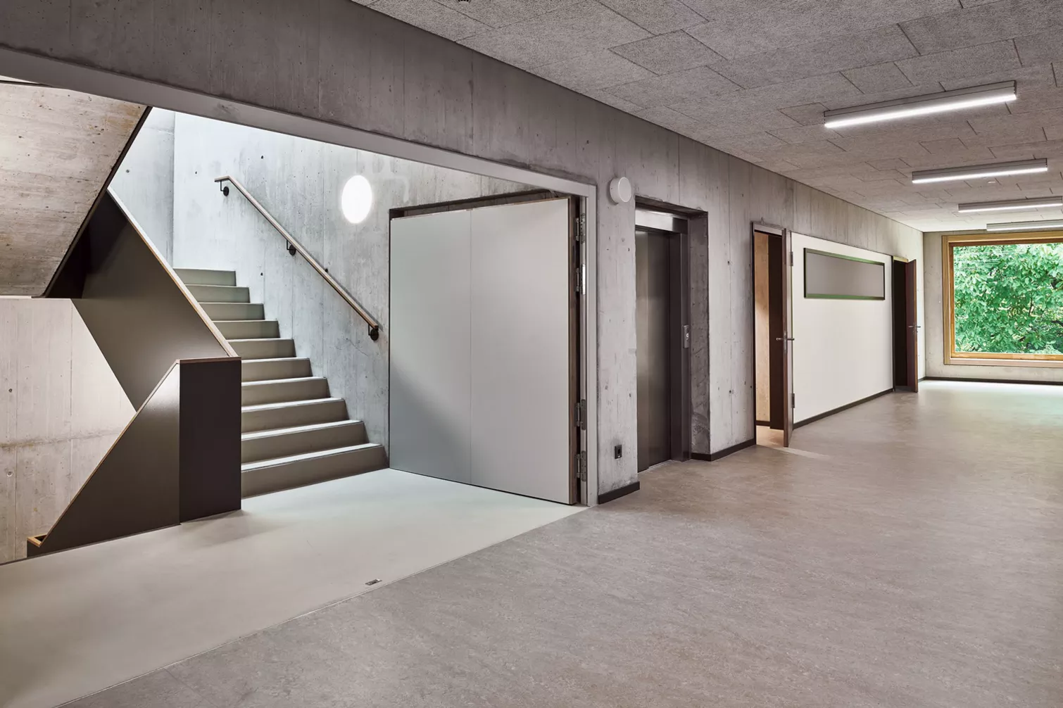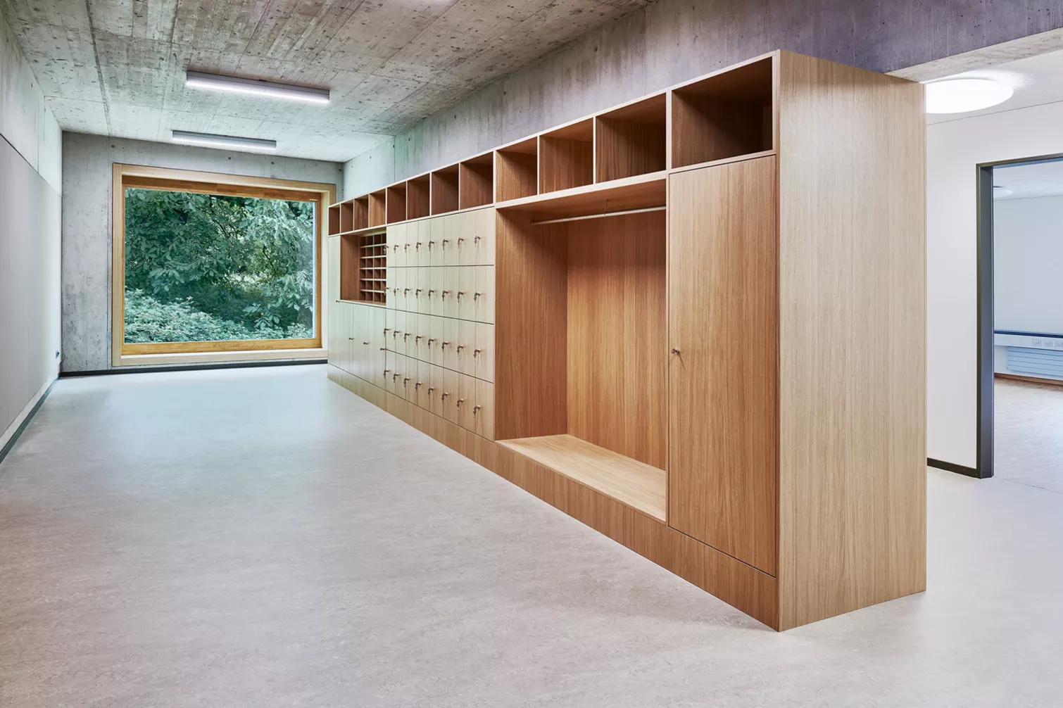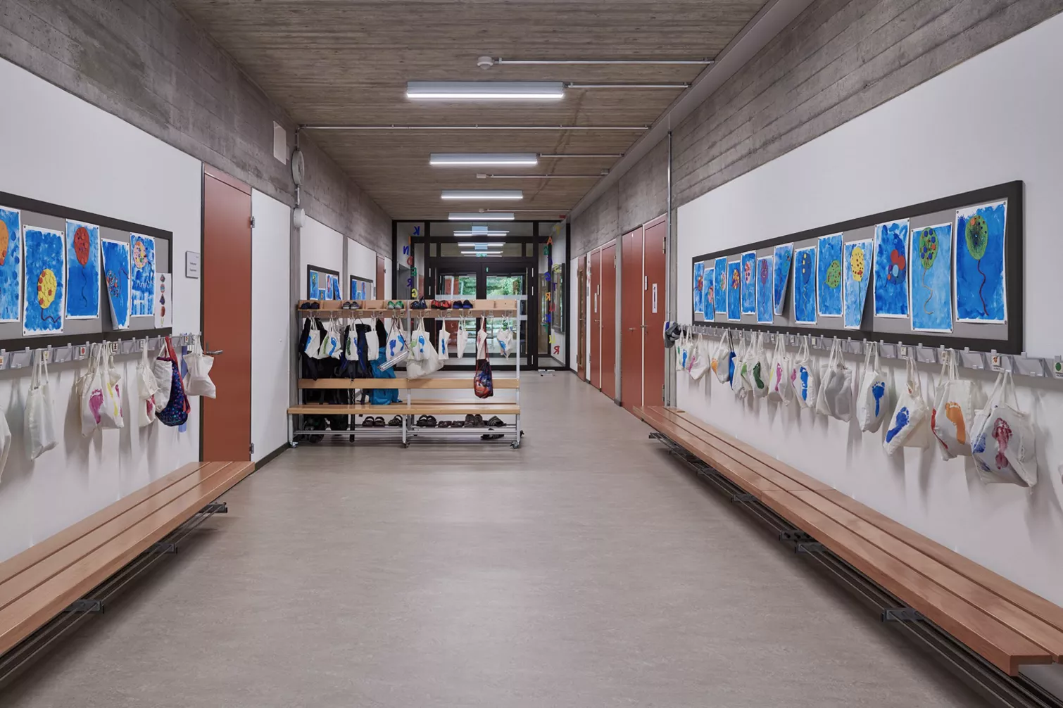The decision of the Grand Council on November 9, 2011, concerning construction measures for school harmonization (HarmoS) stipulated that in future the Bettingen elementary school should accommodate six instead of four classes. This will require additional classrooms and special rooms. The feasibility study by Brogli&Müller Architects shows that the additional space required can be accommodated on the school grounds by adding a storey and an extension to the existing school building.
After a public tender for planners with a total of 11 participants, the contract for the extension and renovation was awarded to Gruner AG. The distinctive volumetry of the existing building is taken up by the lateral extension in the rear area. The intervention in the building fabric and in the subsoil will be reduced to the necessary. The overall restrained design reduces the dominance of the extension, but the successful structure underlines the function of the building within the townscape.
Gruner provided various services as part of the project. These included general planning as well as structural and building services planning. We were also involved in the architecture and took care of the building physics, fire protection and building acoustics. We also took over the construction management of the project.
Client
- Bau- und Verkehrsdepartement, 4051 Basel
Services
- Structural and room acoustics
- Site supervision
- Building physics
- Structural engineering

