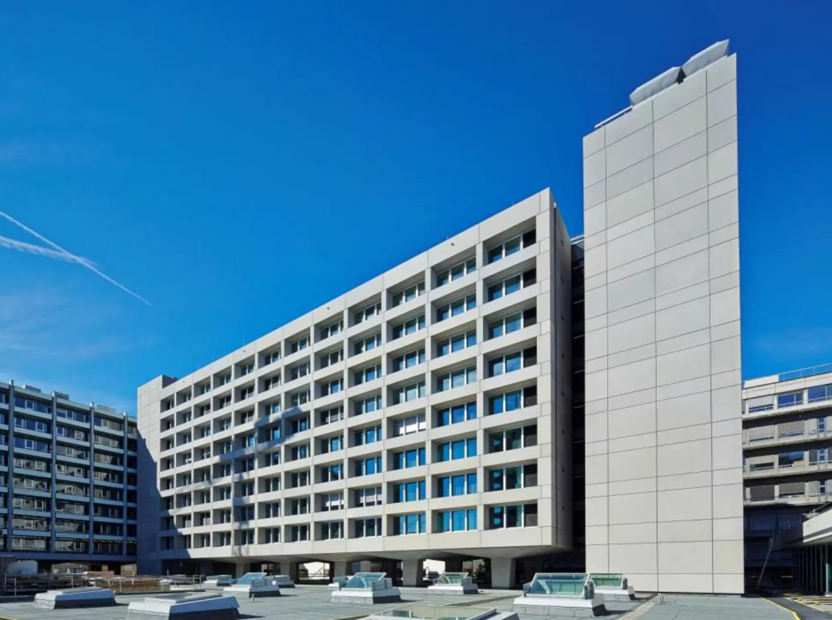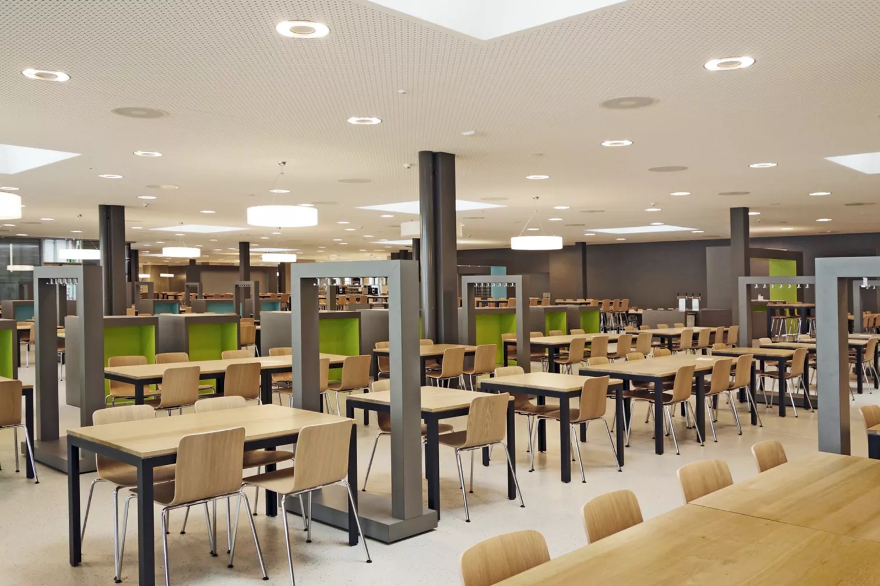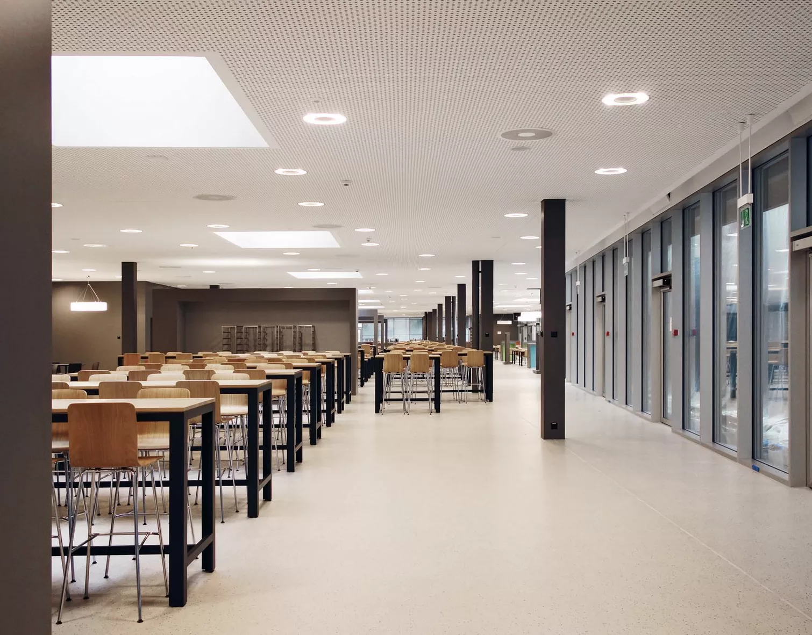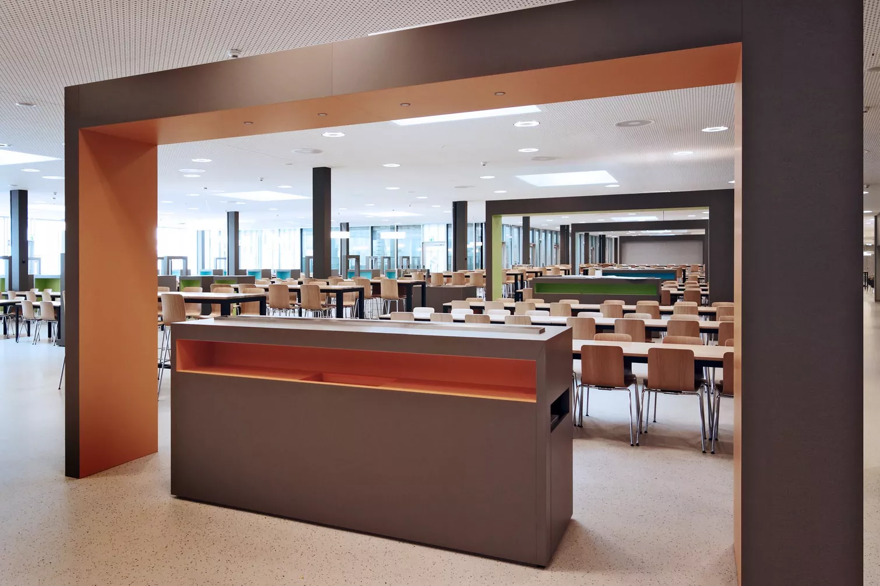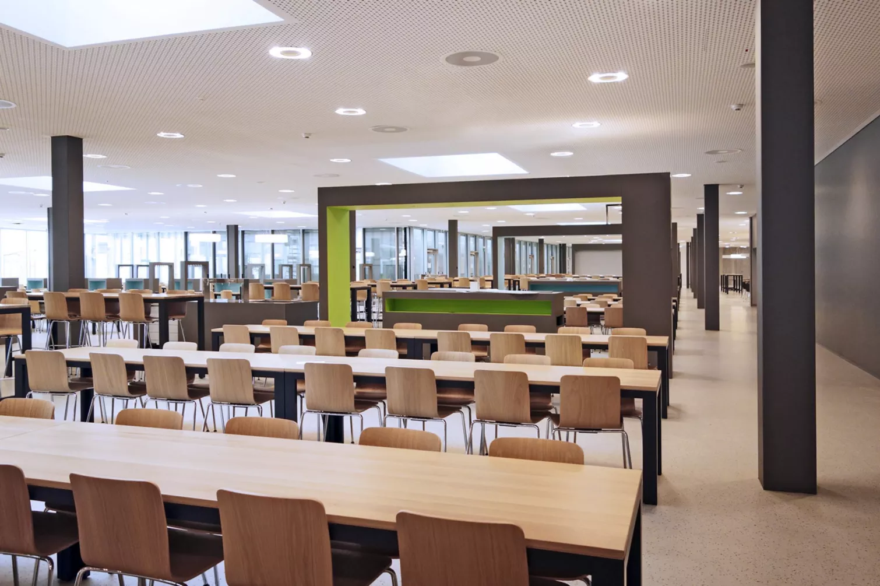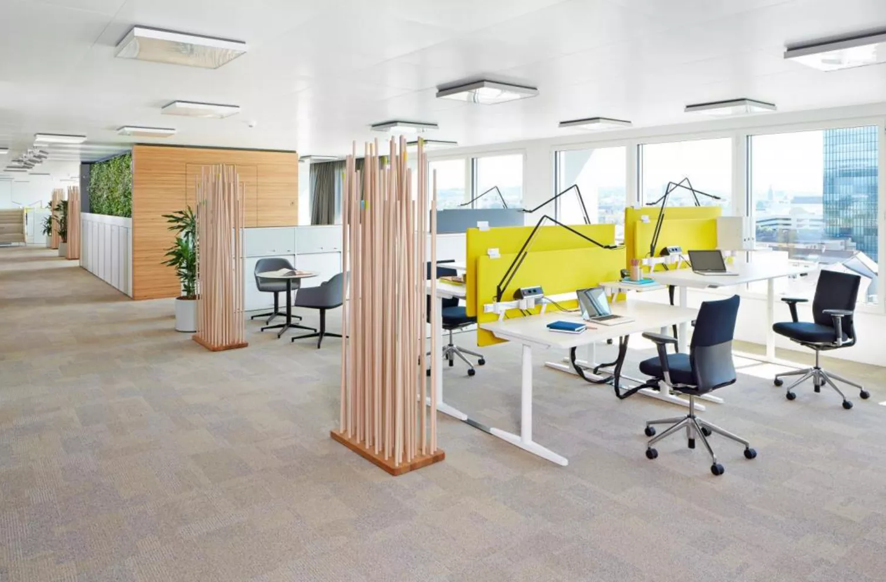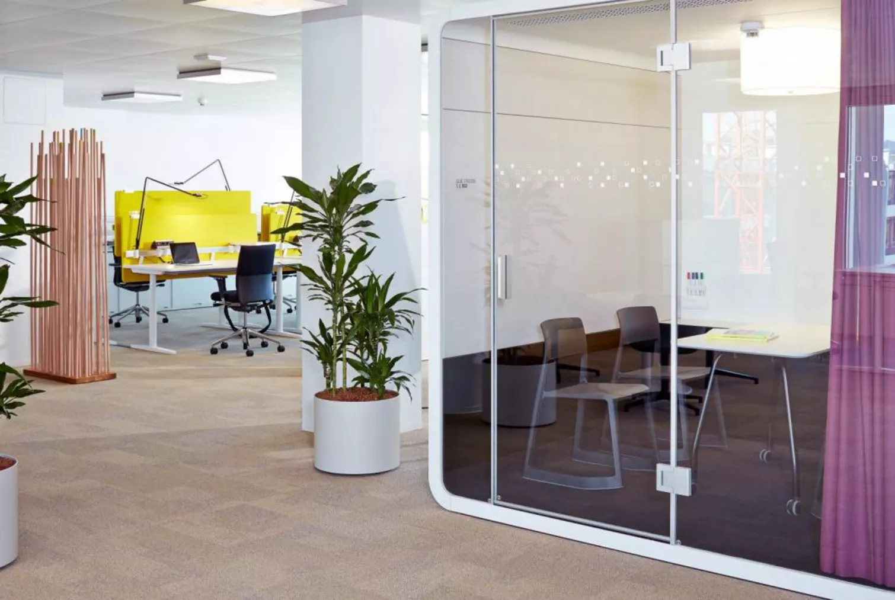Syngenta wanted to present itself to the city with the Rose project and Vision 2020. The primary goal was to create a modern, attractive working environment and provide high-quality workplaces that meet today's needs. A good indoor climate is a given.
The centrepiece is a new park, which is surrounded by the office buildings and symbolises the core area. In line with the business philosophy, the buildings will be constructed in an energy-efficient and sustainable manner. They will be built to Minergie P Eco standards. The headquarters must allow for future expansions, such as the expansion reserve in the basic structure of building 1006, which allows for a further eight storeys to be added at a later date. Vision 2020 also creates further expansion potential.
The site contains around 700 workstations, a staff restaurant with cafeteria and a guest restaurant. The office redesign using the multi-space concept has created optimal working conditions. ‘Multi-space’ means dividing an open-plan office area into a variety of workspaces that enable a wide range of activities: working alone or in a team, communicating, relaxing and reflecting.
Gruner provided a wide range of services for the Rose project, specifically in the areas of planning and fire protection. As part of the planning, we were responsible for the general planning, as well as the structural design and building services planning. We were also involved in the architecture and took care of safety, building physics and acoustics. Lastly, we were entrusted with the construction management.
In terms of fire protection, we drew up a comprehensive fire protection concept for the building, including plans, as well as a smoke extraction concept and a fire control concept and matrix. We also carried out fire simulation calculations, evacuation simulations and integral tests to verify the quality of our services and that of the building. Our services also include the creation of plans of the fire-controlled objects and a basic script. Naturally, we also provided our client with advice in the area of fire protection.
Building Contractor
- Syngenta Crop Protection AG
Client
- Syngenta Crop Protection AG, 4002 Basel
Processing period
- 2012 - 2017
Services
- Structural and room acoustics
- Site supervision
- Building physics
- Fire and smoke gas simulation
- Fire control systems
- Fire safety planning
- Evacuation simulation
- Building automation systems
- Heating, ventilation, air-conditioning and refrigeration
- Sustainable design and construction
- Structural engineering

